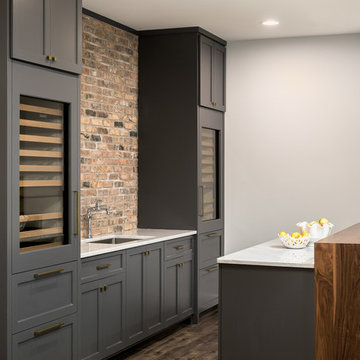Traditional Home Bar Ideas
Refine by:
Budget
Sort by:Popular Today
1 - 20 of 22,671 photos
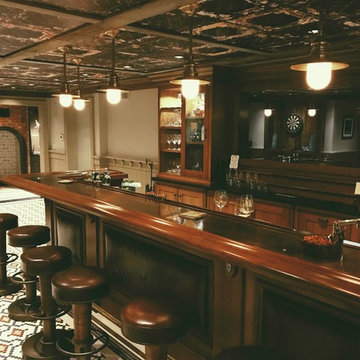
Restoration Hardware Stools, Hudson Valley Lights, Daltile Mosaic Floor
Elegant porcelain tile seated home bar photo in New York with shaker cabinets and dark wood cabinets
Elegant porcelain tile seated home bar photo in New York with shaker cabinets and dark wood cabinets
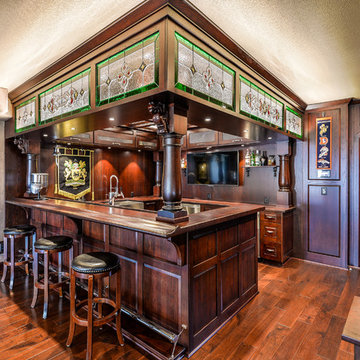
This home bar was designed to embody the feel of the pubs that the customer had become fond of on several trips to Ireland. From the solid wood bar tops to the hand carved custom corbels, this bar is a one-of-a-kind.
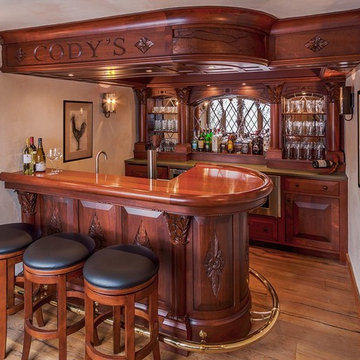
In collaboration with architect Joan Heaton, we came up with this design for an English styled pub for the basement of a Vermont ski chalet. It involved quite a bit of curved woodworking as well as many hand carved details. It is made of Honduran Mahogany with an oil rubbed finish. The combination of these elements give it a bold yet delicate impression. The contractor for this project was Brothers Construction, Waitsfield, Vermont. The architect was Joan Heaton Architecture, Bristol, Vermont, and the photographs are by Susan Teare of Essex Junction, Vermont
Find the right local pro for your project
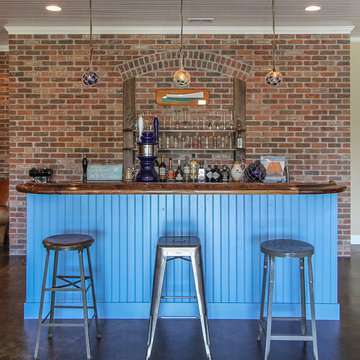
Jane Spencer
Example of a country seated home bar design in Denver with blue cabinets
Example of a country seated home bar design in Denver with blue cabinets

Family Room & WIne Bar Addition - Haddonfield
This new family gathering space features custom cabinetry, two wine fridges, two skylights, two sets of patio doors, and hidden storage.

Inspired by the majesty of the Northern Lights and this family's everlasting love for Disney, this home plays host to enlighteningly open vistas and playful activity. Like its namesake, the beloved Sleeping Beauty, this home embodies family, fantasy and adventure in their truest form. Visions are seldom what they seem, but this home did begin 'Once Upon a Dream'. Welcome, to The Aurora.
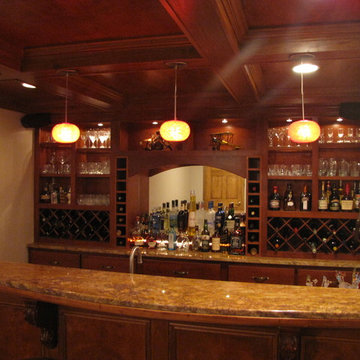
Sponsored
Delaware, OH
Buckeye Basements, Inc.
Central Ohio's Basement Finishing ExpertsBest Of Houzz '13-'21

Custom Wet Bar Area
MLC Interiors
35 Old Farm Road
Basking Ridge, NJ 07920
Inspiration for a small timeless single-wall medium tone wood floor and brown floor wet bar remodel in New York with an undermount sink, raised-panel cabinets, blue cabinets and granite countertops
Inspiration for a small timeless single-wall medium tone wood floor and brown floor wet bar remodel in New York with an undermount sink, raised-panel cabinets, blue cabinets and granite countertops

This French country, new construction home features a circular first-floor layout that connects from great room to kitchen and breakfast room, then on to the dining room via a small area that turned out to be ideal for a fully functional bar.
Directly off the kitchen and leading to the dining room, this space is perfectly located for making and serving cocktails whenever the family entertains. In order to make the space feel as open and welcoming as possible while connecting it visually with the kitchen, glass cabinet doors and custom-designed, leaded-glass column cabinetry and millwork archway help the spaces flow together and bring in.
The space is small and tight, so it was critical to make it feel larger and more open. Leaded-glass cabinetry throughout provided the airy feel we were looking for, while showing off sparkling glassware and serving pieces. In addition, finding space for a sink and under-counter refrigerator was challenging, but every wished-for element made it into the final plan.
Photo by Mike Kaskel
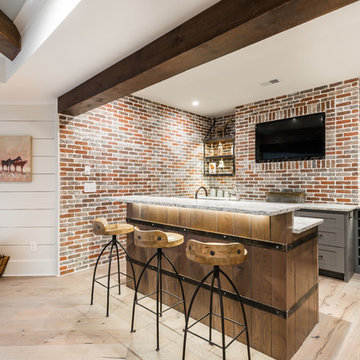
Mimi Erickson
Example of a farmhouse light wood floor and beige floor seated home bar design in Atlanta with brick backsplash and shaker cabinets
Example of a farmhouse light wood floor and beige floor seated home bar design in Atlanta with brick backsplash and shaker cabinets
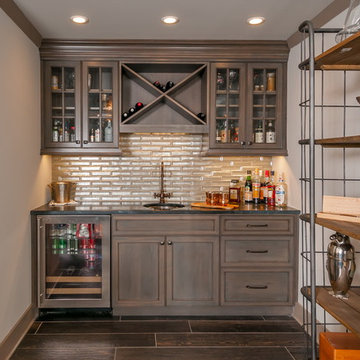
Mimi Erickson
Small elegant single-wall wet bar photo in Atlanta with an undermount sink, recessed-panel cabinets and distressed cabinets
Small elegant single-wall wet bar photo in Atlanta with an undermount sink, recessed-panel cabinets and distressed cabinets

Traditional kitchen design:
Tori Johnson AKBD
at Geneva Cabinet Gallery
RAHOKANSON PHOTOGRAPHY
Wet bar - mid-sized traditional dark wood floor wet bar idea in Chicago with granite countertops, beige backsplash, ceramic backsplash, no sink, recessed-panel cabinets and dark wood cabinets
Wet bar - mid-sized traditional dark wood floor wet bar idea in Chicago with granite countertops, beige backsplash, ceramic backsplash, no sink, recessed-panel cabinets and dark wood cabinets

shaker cabinets, coffee bar, bar, wine fridge, beverage fridge, wine rack, wine racks, wine storage.
Christopher Stark Photo
Home bar - large cottage dark wood floor home bar idea in San Francisco with an undermount sink, beaded inset cabinets, white cabinets, solid surface countertops, multicolored backsplash and matchstick tile backsplash
Home bar - large cottage dark wood floor home bar idea in San Francisco with an undermount sink, beaded inset cabinets, white cabinets, solid surface countertops, multicolored backsplash and matchstick tile backsplash
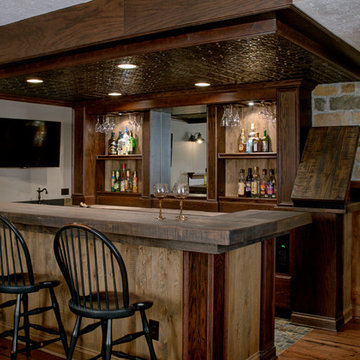
Sponsored
Columbus, OH
Dave Fox Design Build Remodelers
Columbus Area's Luxury Design Build Firm | 17x Best of Houzz Winner!

This small morning kitchen in the master bedroom is full of functionality in a tiny space. A trough sink and bar faucet are next to a built in refrigerator and coffee maker.

Architect: DeNovo Architects, Interior Design: Sandi Guilfoil of HomeStyle Interiors, Landscape Design: Yardscapes, Photography by James Kruger, LandMark Photography

Mid-sized elegant galley dark wood floor and brown floor wet bar photo in Houston with an undermount sink, beaded inset cabinets, blue cabinets, soapstone countertops, mirror backsplash and black countertops

The butler's pantry is lined in deep blue cabinets with intricate details on the glass doors. The ceiling is also lined in wood panels to make the space and enclosed jewel. Interior Design by Ashley Whitakker.
Traditional Home Bar Ideas

Sponsored
Delaware, OH
Buckeye Basements, Inc.
Central Ohio's Basement Finishing ExpertsBest Of Houzz '13-'21
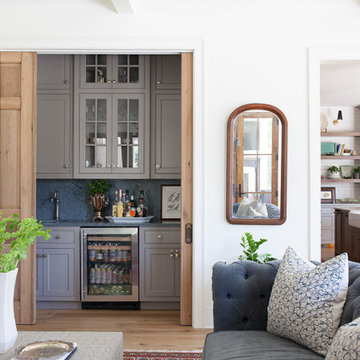
Wet bar - traditional single-wall light wood floor wet bar idea in Nashville with gray cabinets, gray backsplash, stone slab backsplash and gray countertops

This steeply sloped property was converted into a backyard retreat through the use of natural and man-made stone. The natural gunite swimming pool includes a sundeck and waterfall and is surrounded by a generous paver patio, seat walls and a sunken bar. A Koi pond, bocce court and night-lighting provided add to the interest and enjoyment of this landscape.
This beautiful redesign was also featured in the Interlock Design Magazine. Explained perfectly in ICPI, “Some spa owners might be jealous of the newly revamped backyard of Wayne, NJ family: 5,000 square feet of outdoor living space, complete with an elevated patio area, pool and hot tub lined with natural rock, a waterfall bubbling gently down from a walkway above, and a cozy fire pit tucked off to the side. The era of kiddie pools, Coleman grills and fold-up lawn chairs may be officially over.”

Interior design by Tineke Triggs of Artistic Designs for Living. Photography by Laura Hull.
Large elegant galley dark wood floor and brown floor wet bar photo in San Francisco with a drop-in sink, blue cabinets, wood countertops, brown countertops, glass-front cabinets, blue backsplash and wood backsplash
Large elegant galley dark wood floor and brown floor wet bar photo in San Francisco with a drop-in sink, blue cabinets, wood countertops, brown countertops, glass-front cabinets, blue backsplash and wood backsplash
1






