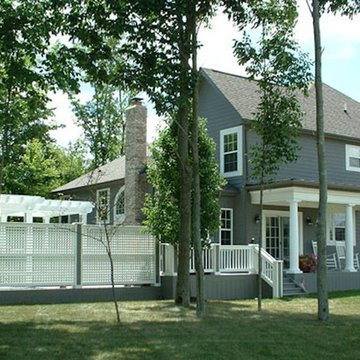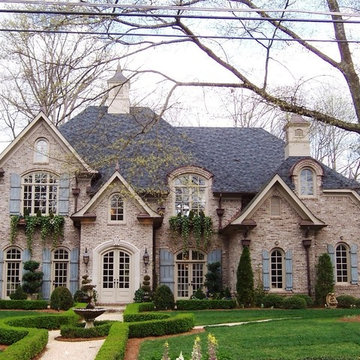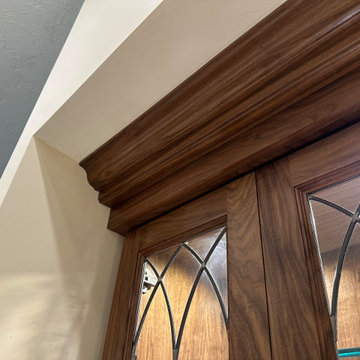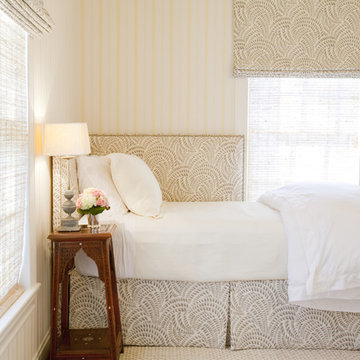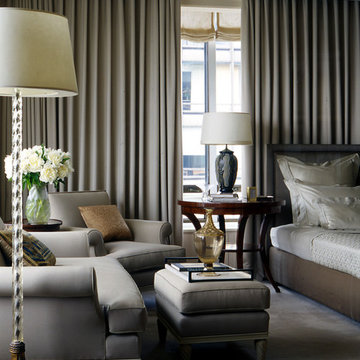Traditional Home Design Ideas

Photo by: Joshua Caldwell
Mid-sized elegant enclosed medium tone wood floor and brown floor family room library photo in Salt Lake City with no fireplace
Mid-sized elegant enclosed medium tone wood floor and brown floor family room library photo in Salt Lake City with no fireplace
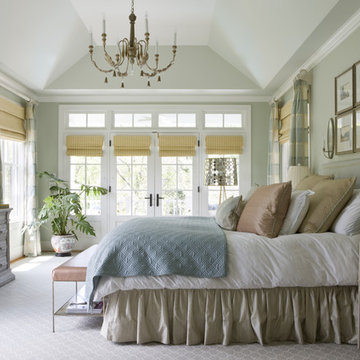
Angie Seckinger
Inspiration for a timeless carpeted and gray floor bedroom remodel in DC Metro with gray walls
Inspiration for a timeless carpeted and gray floor bedroom remodel in DC Metro with gray walls
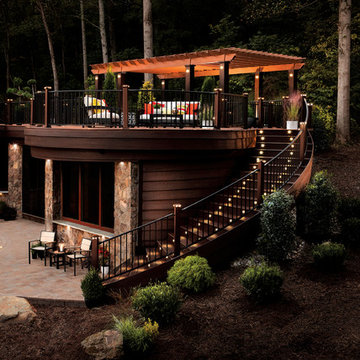
Designed using Trex Transcend decking in Lava Rock – a rich reddish-black shade with subtle shading and natural shade variations creating distinctive hardwood-like streaking and intense tropical hues and Trex Transcend decking in Tiki Torch – a warm, earthy shade features rich, reddish-brown hardwood streaking, and is designed to off the look of real tropical hardwoods with slight variations of color and streaking.
Additional Trex products featured include Trex Elevations, Trex Reveal railing, Trex Pergola, Trex Outdoor Furniture and Trex Outdoor Lighting – stair riser lights, post cap lights and recessed lights.
Find the right local pro for your project

Inspiration for a timeless entryway remodel in DC Metro with a black front door

Shelving and Cabinetry by East End Country Kitchens
Photo by Tony Lopez
Inspiration for a mid-sized timeless freestanding desk dark wood floor and brown floor home office library remodel in New York with blue walls and no fireplace
Inspiration for a mid-sized timeless freestanding desk dark wood floor and brown floor home office library remodel in New York with blue walls and no fireplace
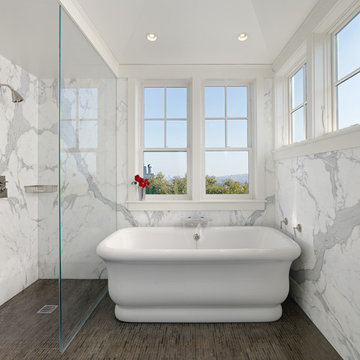
Photography by Bruce Damonte
Example of a classic marble tile mosaic tile floor bathroom design in San Francisco
Example of a classic marble tile mosaic tile floor bathroom design in San Francisco
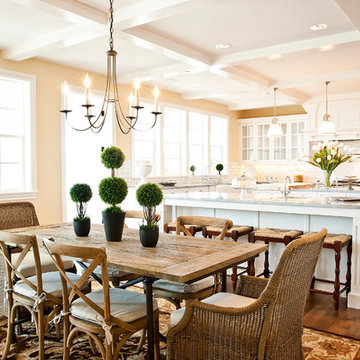
Kitchen/dining room combo - traditional medium tone wood floor kitchen/dining room combo idea in Portland with beige walls

This little white cottage has been a hit! See our project " Little White Cottage for more photos. We have plans from 1379SF to 2745SF.
Example of a small classic white two-story concrete fiberboard exterior home design in Charleston with a metal roof
Example of a small classic white two-story concrete fiberboard exterior home design in Charleston with a metal roof

http://belairphotography.com/contact.html
Inspiration for a timeless kitchen remodel in Los Angeles with glass-front cabinets and white cabinets
Inspiration for a timeless kitchen remodel in Los Angeles with glass-front cabinets and white cabinets

1plus1 Design
Example of a mid-sized classic master white tile and stone tile dark wood floor bathroom design in Boston with marble countertops, an undermount sink, white cabinets, beige walls and recessed-panel cabinets
Example of a mid-sized classic master white tile and stone tile dark wood floor bathroom design in Boston with marble countertops, an undermount sink, white cabinets, beige walls and recessed-panel cabinets

Mud room has a built in shelf above the desk for charging electronics. Slate floor. Cubbies for storage. Photography by Pete Weigley
Example of a classic galley slate floor utility room design in New York with flat-panel cabinets, white cabinets, wood countertops, beige walls and black countertops
Example of a classic galley slate floor utility room design in New York with flat-panel cabinets, white cabinets, wood countertops, beige walls and black countertops

Hillsborough Living Room. Piano. Stone Fireplace. Wool Drapes. Curved Sofa. Mirror and Iron Table. Oushak Rug. Woven Shades. Designer: RKI Interior Design. Photography: Cherie Cordellos.

Grand architecturally detailed stone family home. Each interior uniquely customized.
Architect: Mike Sharrett of Sharrett Design
Interior Designer: Laura Ramsey Engler of Ramsey Engler, Ltd.

Traditional kitchen with painted white cabinets, a large kitchen island with room for 3 barstools, built in bench for the breakfast nook and desk with cork bulletin board.

Photography by Rob Karosis
Living room - traditional enclosed living room idea in New York with beige walls, a standard fireplace, a brick fireplace and no tv
Living room - traditional enclosed living room idea in New York with beige walls, a standard fireplace, a brick fireplace and no tv
Traditional Home Design Ideas

Sponsored
Columbus, OH
8x Best of Houzz
Dream Baths by Kitchen Kraft
Your Custom Bath Designers & Remodelers in Columbus I 10X Best Houzz
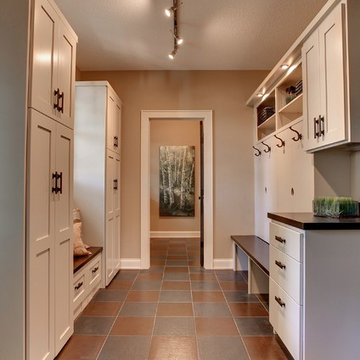
Elegant multicolored floor laundry room photo in Minneapolis with wood countertops and brown countertops

Mud Room featuring a custom cushion with Ralph Lauren fabric, custom cubby for kitty litter box, built-in storage for children's backpack & jackets accented by bead board
64

























