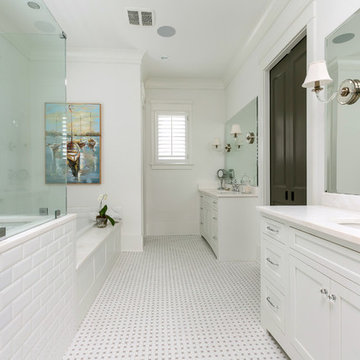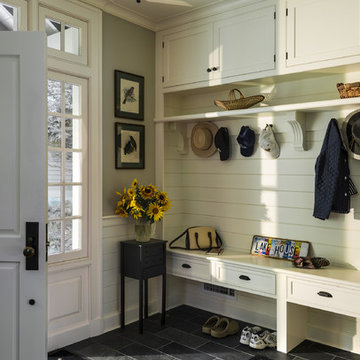Traditional Home Design Ideas

We were so delighted to be able to bring to life our fresh take and new renovation on a picturesque bathroom. A scene of symmetry, quite pleasing to the eye, the counter and sink area was cultivated to be a clean space, with hidden storage on the side of each elongated mirror, and a center section with seating for getting ready each day. It is highlighted by the shiny silver elements of the hardware and sink fixtures that enhance the sleek lines and look of this vanity area. Lit by a thin elegant sconce and decorated in a pathway of stunning tile mosaic this is the focal point of the master bathroom. Following the tile paths further into the bathroom brings one to the large glass shower, with its own intricate tile detailing within leading up the walls to the waterfall feature. Equipped with everything from shower seating and a towel heater, to a secluded toilet area able to be hidden by a pocket door, this master bathroom is impeccably furnished. Each element contributes to the remarkably classic simplicity of this master bathroom design, making it truly a breath of fresh air.
Custom designed by Hartley and Hill Design. All materials and furnishings in this space are available through Hartley and Hill Design. www.hartleyandhilldesign.com 888-639-0639

NMA Architects
Example of a large classic master white tile and marble tile marble floor corner shower design in Santa Barbara with an undermount sink, white cabinets, marble countertops, beige walls, an undermount tub, recessed-panel cabinets, white countertops and a one-piece toilet
Example of a large classic master white tile and marble tile marble floor corner shower design in Santa Barbara with an undermount sink, white cabinets, marble countertops, beige walls, an undermount tub, recessed-panel cabinets, white countertops and a one-piece toilet
Find the right local pro for your project

Tommy Kile Photography
Mid-sized elegant wooden straight metal railing staircase photo in Austin with painted risers
Mid-sized elegant wooden straight metal railing staircase photo in Austin with painted risers

Download our free ebook, Creating the Ideal Kitchen. DOWNLOAD NOW
The homeowners came to us looking to update the kitchen in their historic 1897 home. The home had gone through an extensive renovation several years earlier that added a master bedroom suite and updates to the front façade. The kitchen however was not part of that update and a prior 1990’s update had left much to be desired. The client is an avid cook, and it was just not very functional for the family.
The original kitchen was very choppy and included a large eat in area that took up more than its fair share of the space. On the wish list was a place where the family could comfortably congregate, that was easy and to cook in, that feels lived in and in check with the rest of the home’s décor. They also wanted a space that was not cluttered and dark – a happy, light and airy room. A small powder room off the space also needed some attention so we set out to include that in the remodel as well.
See that arch in the neighboring dining room? The homeowner really wanted to make the opening to the dining room an arch to match, so we incorporated that into the design.
Another unfortunate eyesore was the state of the ceiling and soffits. Turns out it was just a series of shortcuts from the prior renovation, and we were surprised and delighted that we were easily able to flatten out almost the entire ceiling with a couple of little reworks.
Other changes we made were to add new windows that were appropriate to the new design, which included moving the sink window over slightly to give the work zone more breathing room. We also adjusted the height of the windows in what was previously the eat-in area that were too low for a countertop to work. We tried to keep an old island in the plan since it was a well-loved vintage find, but the tradeoff for the function of the new island was not worth it in the end. We hope the old found a new home, perhaps as a potting table.
Designed by: Susan Klimala, CKD, CBD
Photography by: Michael Kaskel
For more information on kitchen and bath design ideas go to: www.kitchenstudio-ge.com

Unique textures, printed rugs, dark wood floors, and neutral-hued furnishings make this traditional home a cozy, stylish abode.
Project completed by Wendy Langston's Everything Home interior design firm, which serves Carmel, Zionsville, Fishers, Westfield, Noblesville, and Indianapolis.
For more about Everything Home, click here: https://everythinghomedesigns.com/

Inspiration for a mid-sized timeless light wood floor single front door remodel in Tampa with beige walls and a medium wood front door
Reload the page to not see this specific ad anymore

Mid-sized elegant beige three-story brick house exterior photo in Atlanta with a shingle roof

Laura Moss
Inspiration for a large timeless master drop-in bathtub remodel in New York with raised-panel cabinets and gray walls
Inspiration for a large timeless master drop-in bathtub remodel in New York with raised-panel cabinets and gray walls

This hall bathroom was a complete remodel. The green subway tile is by Bedrosian Tile. The marble mosaic floor tile is by Tile Club. The vanity is by Avanity.

Andrew McKinney LED strip lighting is applied to the sides of cabinet behind the faceframe. This lights the entire cabinet and makes the cabinet glow.
Reload the page to not see this specific ad anymore

Photo by Maxine Schnitzer Photography
www.maxineschnitzer.com
Builder: Stanley Martin Homes
www.stanleymartin.com
Designer: PFour
www.pfour.com

Angle Eye Photography
Inspiration for a timeless white tile and marble tile powder room remodel in Philadelphia with furniture-like cabinets, marble countertops and white countertops
Inspiration for a timeless white tile and marble tile powder room remodel in Philadelphia with furniture-like cabinets, marble countertops and white countertops

This timber column porch replaced a small portico. It features a 7.5' x 24' premium quality pressure treated porch floor. Porch beam wraps, fascia, trim are all cedar. A shed-style, standing seam metal roof is featured in a burnished slate color. The porch also includes a ceiling fan and recessed lighting.

Example of a large classic backyard concrete paver patio design in Richmond with a fireplace and a gazebo
Traditional Home Design Ideas
Reload the page to not see this specific ad anymore

Tiny House bathroom
Photography: Gieves Anderson
Noble Johnson Architects was honored to partner with Huseby Homes to design a Tiny House which was displayed at Nashville botanical garden, Cheekwood, for two weeks in the spring of 2021. It was then auctioned off to benefit the Swan Ball. Although the Tiny House is only 383 square feet, the vaulted space creates an incredibly inviting volume. Its natural light, high end appliances and luxury lighting create a welcoming space.

Inspiration for a large timeless freestanding desk medium tone wood floor and brown floor study room remodel in Atlanta with gray walls and no fireplace

Photography by Patrick Brickman
Inspiration for a timeless bathroom remodel in Charleston
Inspiration for a timeless bathroom remodel in Charleston
9






























