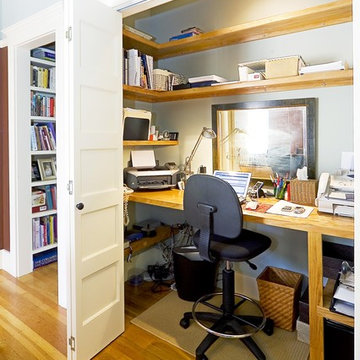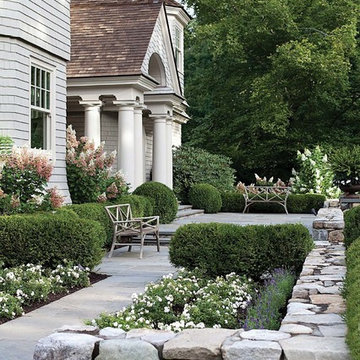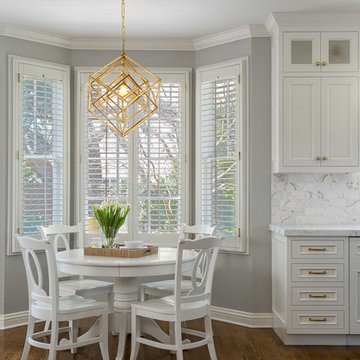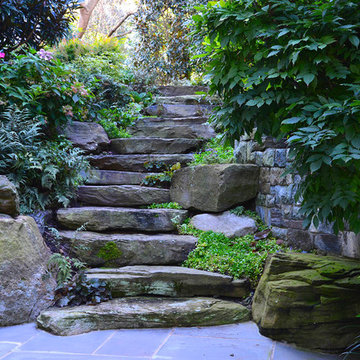Traditional Home Design Ideas

Our Princeton design build team designed and rebuilt this three car garage to suit the traditional style of the home. A living space was also include above the garage.

This new riverfront townhouse is on three levels. The interiors blend clean contemporary elements with traditional cottage architecture. It is luxurious, yet very relaxed.
The Weiland sliding door is fully recessed in the wall on the left. The fireplace stone is called Hudson Ledgestone by NSVI. The cabinets are custom. The cabinet on the left has articulated doors that slide out and around the back to reveal the tv. It is a beautiful solution to the hide/show tv dilemma that goes on in many households! The wall paint is a custom mix of a Benjamin Moore color, Glacial Till, AF-390. The trim paint is Benjamin Moore, Floral White, OC-29.
Project by Portland interior design studio Jenni Leasia Interior Design. Also serving Lake Oswego, West Linn, Vancouver, Sherwood, Camas, Oregon City, Beaverton, and the whole of Greater Portland.
For more about Jenni Leasia Interior Design, click here: https://www.jennileasiadesign.com/
To learn more about this project, click here:
https://www.jennileasiadesign.com/lakeoswegoriverfront

Example of a classic sunroom design in Portland Maine

A custom marble topped island. This design was a collaboration between the architect and the custom cabinet maker
Eat-in kitchen - mid-sized traditional l-shaped medium tone wood floor eat-in kitchen idea in San Francisco with white cabinets, marble countertops, stainless steel appliances, white backsplash, ceramic backsplash, an island, a farmhouse sink and shaker cabinets
Eat-in kitchen - mid-sized traditional l-shaped medium tone wood floor eat-in kitchen idea in San Francisco with white cabinets, marble countertops, stainless steel appliances, white backsplash, ceramic backsplash, an island, a farmhouse sink and shaker cabinets

Efficient use of a closet in the dining room, which doubles as a home office that can be closed off when needed!
Photo: Reflex Imaging
Elegant built-in desk medium tone wood floor home office photo in San Francisco with gray walls
Elegant built-in desk medium tone wood floor home office photo in San Francisco with gray walls

Donovan Roberts Witmer
Inspiration for a timeless kitchen remodel in Philadelphia with glass-front cabinets, white cabinets, quartz countertops, stone tile backsplash and multicolored backsplash
Inspiration for a timeless kitchen remodel in Philadelphia with glass-front cabinets, white cabinets, quartz countertops, stone tile backsplash and multicolored backsplash

The inviting fire draws you through the garden. Surrounds Inc.
Photo of a large traditional backyard stone landscaping in DC Metro with a fireplace.
Photo of a large traditional backyard stone landscaping in DC Metro with a fireplace.

Spacious front porch to watch all the kids play on the cul de sac!
Michael Lipman Photography
Inspiration for a timeless gray two-story wood exterior home remodel in Chicago
Inspiration for a timeless gray two-story wood exterior home remodel in Chicago

This is an example of a mid-sized traditional full sun front yard stone landscaping in New York for summer.

Mike Kaskel
Large elegant wooden l-shaped wood railing staircase photo in Houston with painted risers
Large elegant wooden l-shaped wood railing staircase photo in Houston with painted risers

Small elegant single-wall wet bar photo in New York with a drop-in sink, shaker cabinets, blue cabinets, wood countertops, white backsplash and subway tile backsplash

Entryway - large traditional beige floor and limestone floor entryway idea in Orlando with beige walls and a dark wood front door

Mid-sized elegant l-shaped brown floor and dark wood floor kitchen photo in New York with a farmhouse sink, shaker cabinets, soapstone countertops, white backsplash, ceramic backsplash, an island, black appliances and gray cabinets

With the original tray ceiling being a dominant feature in this space we decided to add a luxurious damask wall covering to make the room more elegant. The abstract rug adds a touch of modernity. Host and hostess chairs were custom-made for the project.

Mid-sized elegant slate floor and gray floor powder room photo in Houston with multicolored walls, a console sink and marble countertops

Inspiration for a mid-sized timeless l-shaped medium tone wood floor and brown floor open concept kitchen remodel in Nashville with an undermount sink, raised-panel cabinets, white cabinets, white backsplash, stainless steel appliances, an island and porcelain backsplash

Patrick O'Loughlin, Content Craftsmen
Double shower - traditional 3/4 white tile and ceramic tile mosaic tile floor double shower idea in Minneapolis with recessed-panel cabinets, white cabinets, blue walls, an undermount sink and marble countertops
Double shower - traditional 3/4 white tile and ceramic tile mosaic tile floor double shower idea in Minneapolis with recessed-panel cabinets, white cabinets, blue walls, an undermount sink and marble countertops

Design & Build Team: Anchor Builders,
Photographer: Andrea Rugg Photography
Bathroom - large traditional master stone tile and white tile marble floor bathroom idea in Minneapolis with recessed-panel cabinets, white cabinets, quartz countertops, gray walls and a console sink
Bathroom - large traditional master stone tile and white tile marble floor bathroom idea in Minneapolis with recessed-panel cabinets, white cabinets, quartz countertops, gray walls and a console sink
Traditional Home Design Ideas
71


























