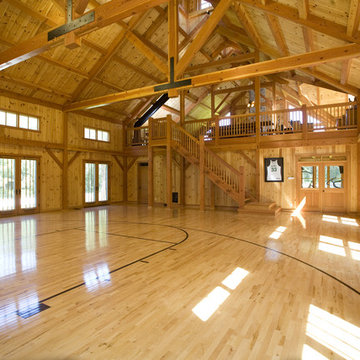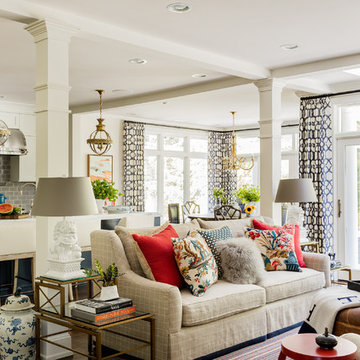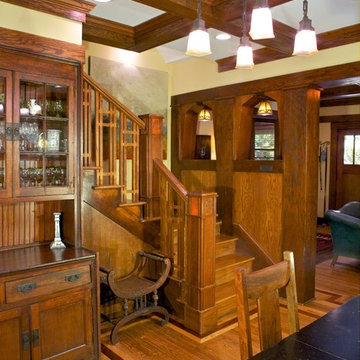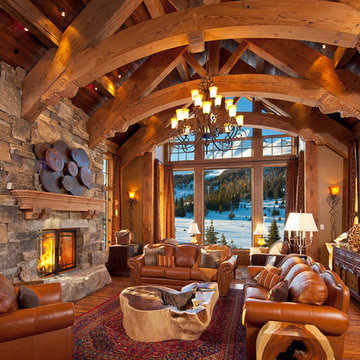Traditional Home Design Ideas
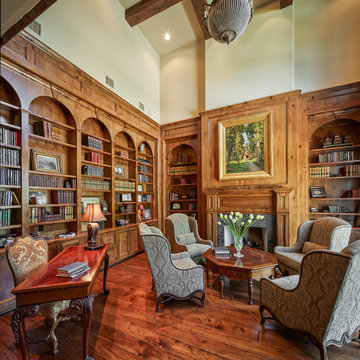
Example of a classic freestanding desk dark wood floor study room design in Houston with beige walls and a standard fireplace

Diamond Reflections cabinets in the Jamestown door style with the slab drawer front option. Cherry stained in Light. Cabinet design and photo by Daniel Clardy AKBD
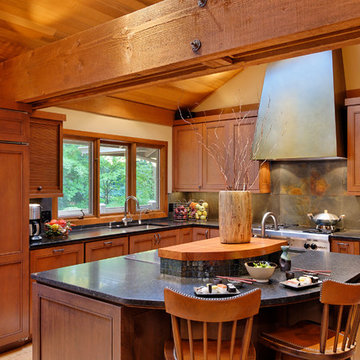
Inspiration for a timeless l-shaped open concept kitchen remodel in Seattle with an undermount sink, recessed-panel cabinets, medium tone wood cabinets, gray backsplash and paneled appliances
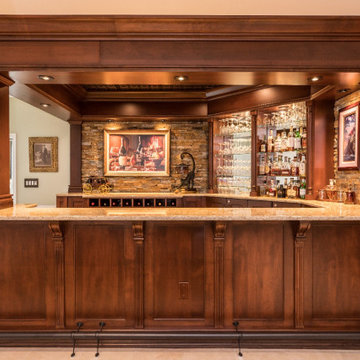
Our client in Haymarket VA were looking to add a bar and entertaining area in their basement to mimic an English Style pub they had visited in their travels. Our talented designers came up with this design and our experienced carpenters made it a reality.

When demoing this space the shower needed to be turned...the stairwell tread from the downstairs was framed higher than expected. It is now hidden from view under the bench. Needing it to move furthur into the expansive shower than truly needed, we created a ledge and capped it for product/backrest. We also utilized the area behind the bench for open cubbies for towels.
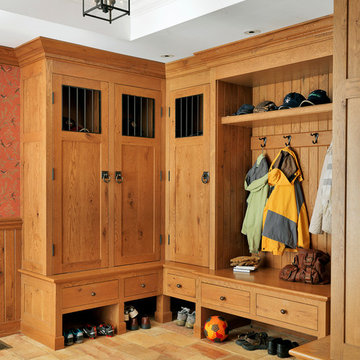
Photography by Richard Mandelkorn
Inspiration for a timeless entryway remodel in Boston
Inspiration for a timeless entryway remodel in Boston

Elegant kitchen pantry photo in Boston with white cabinets and open cabinets
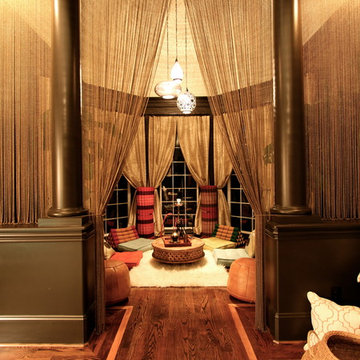
Jason Dallas Design
Inspiration for a timeless dark wood floor living room remodel in Charlotte
Inspiration for a timeless dark wood floor living room remodel in Charlotte
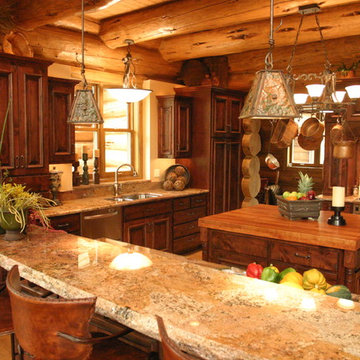
Tour of Homes - 2007, Best Kitchen - Luxury Home, Florenza Rose Granite, Rustic Alder Cabinetry, Mesquite Butcher Block Island, Hand-crafted Copper Pendants, Rustic Pigskin Bar Stools, Mark Embrecht Photography
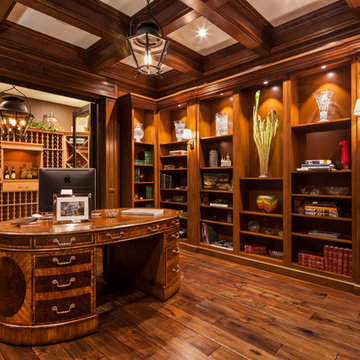
The home office is fully enclosed with wood bookcases and paneling that opens up into the wine cellar.
Example of a mid-sized classic freestanding desk dark wood floor study room design in Seattle with brown walls
Example of a mid-sized classic freestanding desk dark wood floor study room design in Seattle with brown walls

Our client had the perfect lot with plenty of natural privacy and a pleasant view from every direction. What he didn’t have was a home that fit his needs and matched his lifestyle. The home he purchased was a 1980’s house lacking modern amenities and an open flow for movement and sight lines as well as inefficient use of space throughout the house.
After a great room remodel, opening up into a grand kitchen/ dining room, the first-floor offered plenty of natural light and a great view of the expansive back and side yards. The kitchen remodel continued that open feel while adding a number of modern amenities like solid surface tops, and soft close cabinet doors.
Kitchen Remodeling Specs:
Kitchen includes granite kitchen and hutch countertops.
Granite built-in counter and fireplace
surround.
3cm thick polished granite with 1/8″
V eased, 3/8″ radius, 3/8″ top &bottom,
bevel or full bullnose edge profile. 3cm
4″ backsplash with eased polished edges.
All granite treated with “Stain-Proof 15 year sealer. Oak flooring throughout.
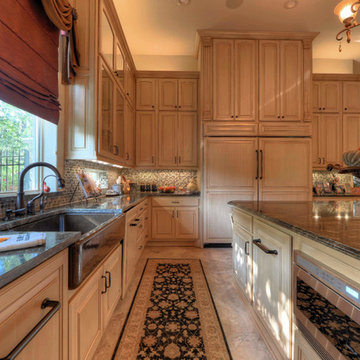
Example of a classic l-shaped kitchen design in Houston with a farmhouse sink, raised-panel cabinets, medium tone wood cabinets, multicolored backsplash, mosaic tile backsplash, paneled appliances and an island
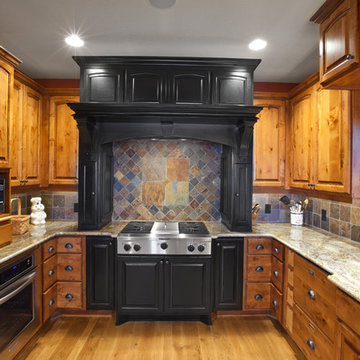
This rustic charmer has a cedar siding and ledgestone exterior. It features a custom Knotty Alder Kitchen and lots of entertaining space in the vaulted Great Room and a walk out Recreation Room.
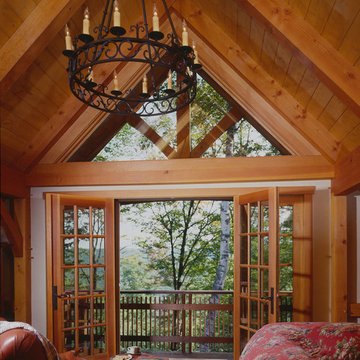
Post and beam great room, timber frame carriage house
Elegant master medium tone wood floor bedroom photo in Boston with white walls
Elegant master medium tone wood floor bedroom photo in Boston with white walls

Barry Fitzgerald
Inspiration for a mid-sized timeless porch remodel in Miami with decking and a roof extension
Inspiration for a mid-sized timeless porch remodel in Miami with decking and a roof extension
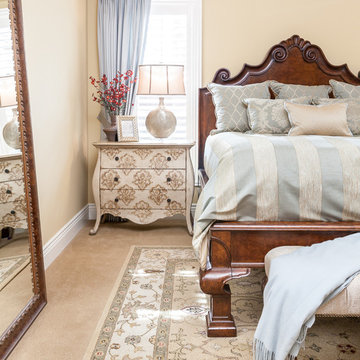
Example of a classic master carpeted bedroom design in Sacramento with beige walls
Traditional Home Design Ideas
3

























