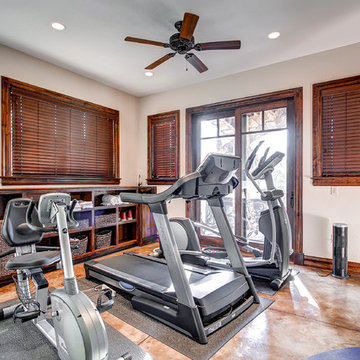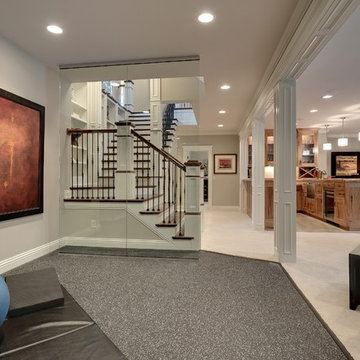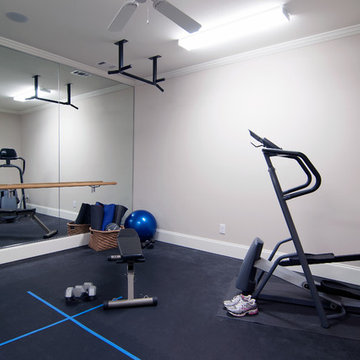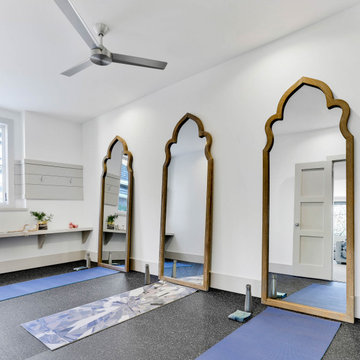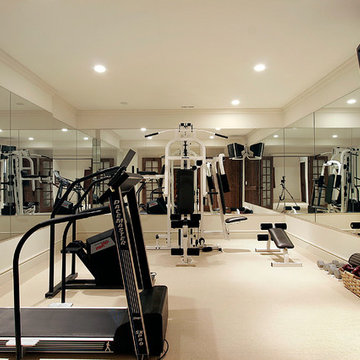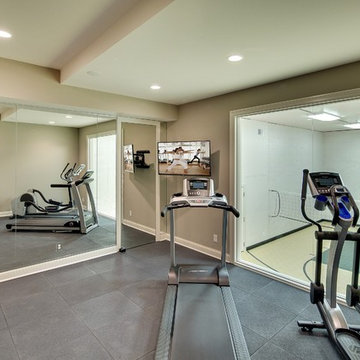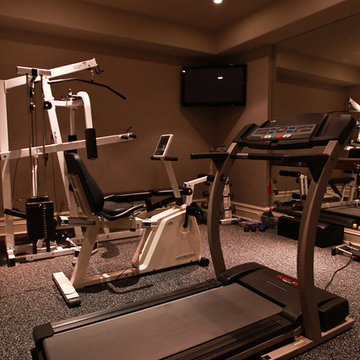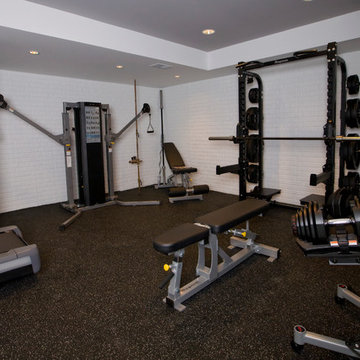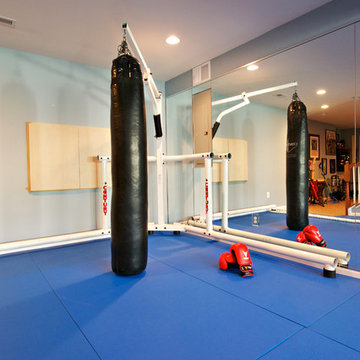Traditional Home Gym Ideas
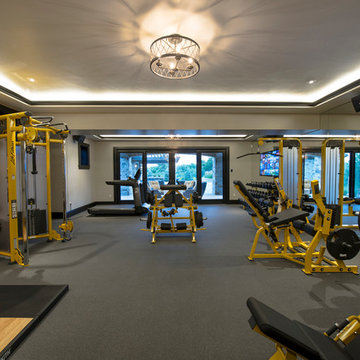
This exclusive guest home features excellent and easy to use technology throughout. The idea and purpose of this guesthouse is to host multiple charity events, sporting event parties, and family gatherings. The roughly 90-acre site has impressive views and is a one of a kind property in Colorado.
The project features incredible sounding audio and 4k video distributed throughout (inside and outside). There is centralized lighting control both indoors and outdoors, an enterprise Wi-Fi network, HD surveillance, and a state of the art Crestron control system utilizing iPads and in-wall touch panels. Some of the special features of the facility is a powerful and sophisticated QSC Line Array audio system in the Great Hall, Sony and Crestron 4k Video throughout, a large outdoor audio system featuring in ground hidden subwoofers by Sonance surrounding the pool, and smart LED lighting inside the gorgeous infinity pool.
J Gramling Photos
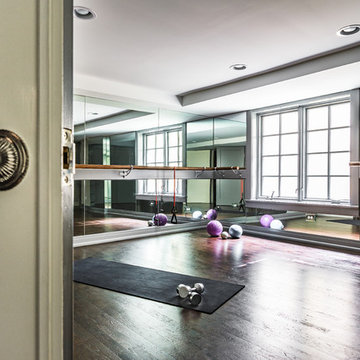
When we first saw this basement space, it was raw, old and full of stuff, including a lot of plumbing and HVAC covering the ceiling. We were able to move a good portion of the " stuff in the ceiling" and create enough height for a great work out room, complete with mirrors and ballet bars.
We kept the brick wall, from the homes original foundation and painted it to brighten up the space.
It's such a thrill to design spaces where we have to learn a lot in order to get it right. The ballerina of the family loves it - job well done!
Joe Kwon Photography
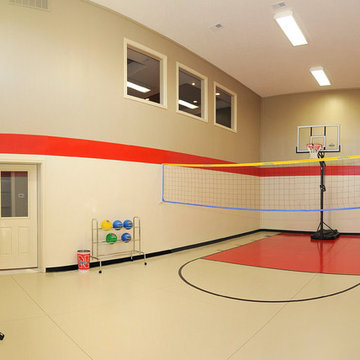
Candid Creations, Mark Anding
Inspired Interiors, Sallie Elliott, Allied ASID
Scheels
Home gym - traditional home gym idea in Omaha
Home gym - traditional home gym idea in Omaha
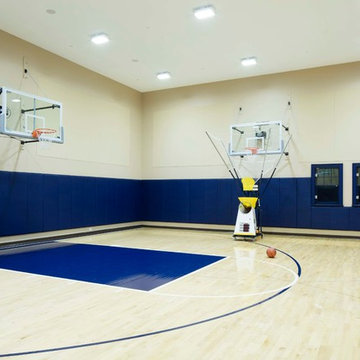
Inspiration for a huge timeless light wood floor and beige floor indoor sport court remodel in Boston with beige walls
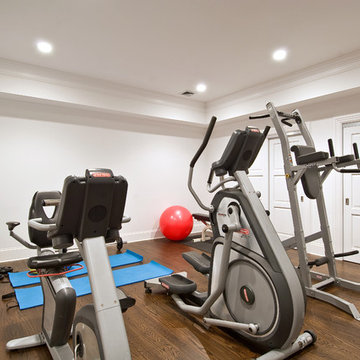
Wainscott South New Construction. Builder: Michael Frank Building Co. Designer: EB Designs
SOLD $5M
Poised on 1.25 acres from which the ocean a mile away is often heard and its breezes most definitely felt, this nearly completed 8,000 +/- sq ft residence offers masterful construction, consummate detail and impressive symmetry on three levels of living space. The journey begins as a double height paneled entry welcomes you into a sun drenched environment over richly stained oak floors. Spread out before you is the great room with coffered 10 ft ceilings and fireplace. Turn left past powder room, into the handsome formal dining room with coffered ceiling and chunky moldings. The heart and soul of your days will happen in the expansive kitchen, professionally equipped and bolstered by a butlers pantry leading to the dining room. The kitchen flows seamlessly into the family room with wainscotted 20' ceilings, paneling and room for a flatscreen TV over the fireplace. French doors open from here to the screened outdoor living room with fireplace. An expansive master with fireplace, his/her closets, steam shower and jacuzzi completes the first level. Upstairs, a second fireplaced master with private terrace and similar amenities reigns over 3 additional ensuite bedrooms. The finished basement offers recreational and media rooms, full bath and two staff lounges with deep window wells The 1.3acre property includes copious lawn and colorful landscaping that frame the Gunite pool and expansive slate patios. A convenient pool bath with access from both inside and outside the house is adjacent to the two car garage. Walk to the stores in Wainscott, bike to ocean at Beach Lane or shop in the nearby villages. Easily the best priced new construction with the most to offer south of the highway today.

Photo Credit:
Aimée Mazzenga
Huge elegant porcelain tile and multicolored floor multiuse home gym photo in Chicago with multicolored walls
Huge elegant porcelain tile and multicolored floor multiuse home gym photo in Chicago with multicolored walls
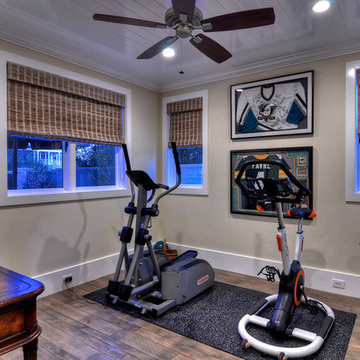
Design/Build by Spinnaker Development
Photography by Bowman Group
Example of a classic home gym design in Orange County
Example of a classic home gym design in Orange County
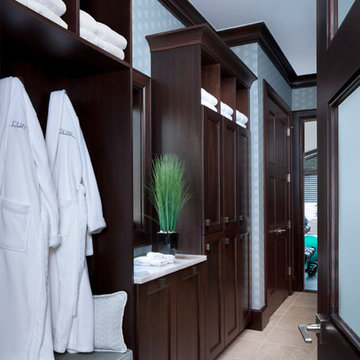
Beth Singer
Inspiration for a timeless home gym remodel in Detroit
Inspiration for a timeless home gym remodel in Detroit
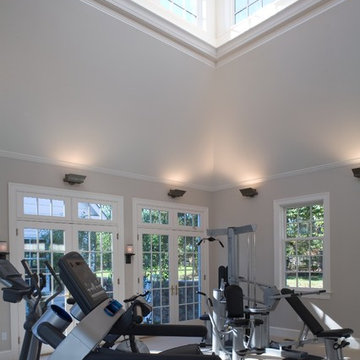
The firm was asked to help the new owners of a traditional 19th century Maryland farmhouse adapt the property for 21st century living by designing a series of sizeable additions. One pavilion is a state-of-the-art fi tness suite. French doors surrounding the open, airy structure allow sweeping views of the redeveloped lawns of the estate. The pool house pavilion and outdoor family and guest gathering place features a fireplace that extends its usability well into the cooler seasons. An architecturally distinctive breezeway connects the fitness suite and garage/guesthouse to the main house.
This property was featured on the cover and within the pages of Chesapeake Home in March of 2008 in a story entitled “Customizing a Classic.”
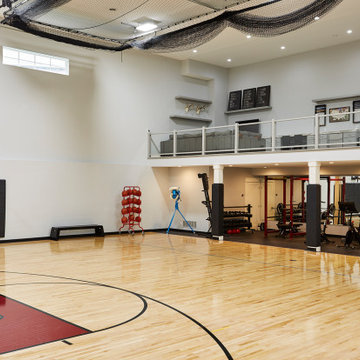
Weight room/exercise area tucked under the loft.
Inspiration for a huge timeless medium tone wood floor and brown floor multiuse home gym remodel in Minneapolis with gray walls
Inspiration for a huge timeless medium tone wood floor and brown floor multiuse home gym remodel in Minneapolis with gray walls
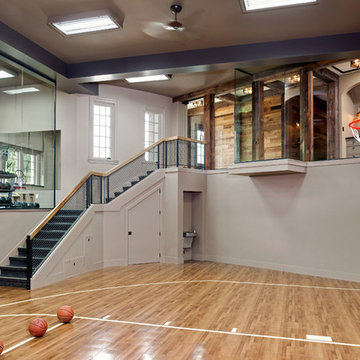
Builder: John Kraemer & Sons | Design: Murphy & Co. Design | Interiors: Manor House Interior Design | Landscaping: TOPO | Photography: Landmark Photography
Traditional Home Gym Ideas
3






