Traditional Laundry Room with Quartz Backsplash Ideas
Refine by:
Budget
Sort by:Popular Today
1 - 20 of 70 photos
Item 1 of 3
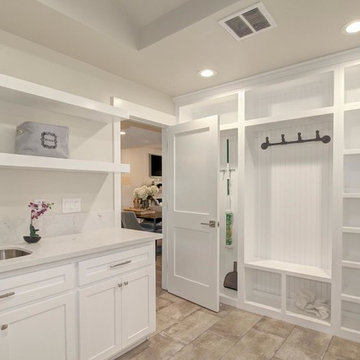
Mid-sized elegant ceramic tile and gray floor utility room photo in Sacramento with an undermount sink, shaker cabinets, white cabinets, quartz countertops, white backsplash, quartz backsplash, gray walls, a side-by-side washer/dryer and white countertops
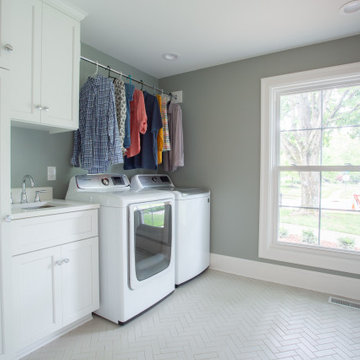
Example of a mid-sized classic single-wall ceramic tile and beige floor dedicated laundry room design in Columbus with an undermount sink, shaker cabinets, white cabinets, quartz countertops, white backsplash, quartz backsplash, green walls, a side-by-side washer/dryer and white countertops
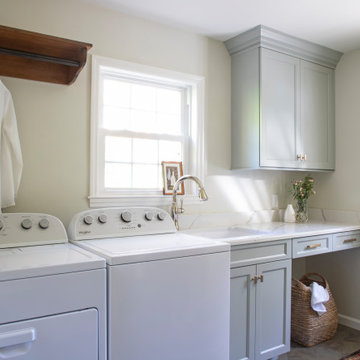
Example of a classic ceramic tile utility room design in Philadelphia with an undermount sink, shaker cabinets, gray cabinets, quartz countertops, white backsplash, quartz backsplash, gray walls, a side-by-side washer/dryer and white countertops

Large elegant u-shaped porcelain tile and multicolored floor utility room photo in New York with a farmhouse sink, shaker cabinets, beige cabinets, quartzite countertops, black backsplash, quartz backsplash, beige walls, a side-by-side washer/dryer and black countertops
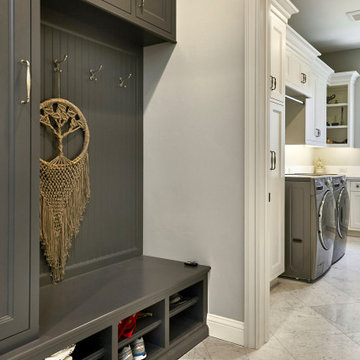
Utility room - large traditional u-shaped marble floor and gray floor utility room idea in San Francisco with a drop-in sink, flat-panel cabinets, white cabinets, quartz countertops, white backsplash, quartz backsplash, gray walls, a side-by-side washer/dryer and white countertops

Laundry that can function as a butlers pantry when needed
Dedicated laundry room - mid-sized traditional l-shaped limestone floor, beige floor and exposed beam dedicated laundry room idea in Milwaukee with beaded inset cabinets, distressed cabinets, quartz countertops, white backsplash, quartz backsplash, beige walls, a stacked washer/dryer and white countertops
Dedicated laundry room - mid-sized traditional l-shaped limestone floor, beige floor and exposed beam dedicated laundry room idea in Milwaukee with beaded inset cabinets, distressed cabinets, quartz countertops, white backsplash, quartz backsplash, beige walls, a stacked washer/dryer and white countertops

Shingle details and handsome stone accents give this traditional carriage house the look of days gone by while maintaining all of the convenience of today. The goal for this home was to maximize the views of the lake and this three-story home does just that. With multi-level porches and an abundance of windows facing the water. The exterior reflects character, timelessness, and architectural details to create a traditional waterfront home.
The exterior details include curved gable rooflines, crown molding, limestone accents, cedar shingles, arched limestone head garage doors, corbels, and an arched covered porch. Objectives of this home were open living and abundant natural light. This waterfront home provides space to accommodate entertaining, while still living comfortably for two. The interior of the home is distinguished as well as comfortable.
Graceful pillars at the covered entry lead into the lower foyer. The ground level features a bonus room, full bath, walk-in closet, and garage. Upon entering the main level, the south-facing wall is filled with numerous windows to provide the entire space with lake views and natural light. The hearth room with a coffered ceiling and covered terrace opens to the kitchen and dining area.
The best views were saved on the upper level for the master suite. Third-floor of this traditional carriage house is a sanctuary featuring an arched opening covered porch, two walk-in closets, and an en suite bathroom with a tub and shower.
Round Lake carriage house is located in Charlevoix, Michigan. Round lake is the best natural harbor on Lake Michigan. Surrounded by the City of Charlevoix, it is uniquely situated in an urban center, but with access to thousands of acres of the beautiful waters of northwest Michigan. The lake sits between Lake Michigan to the west and Lake Charlevoix to the east.
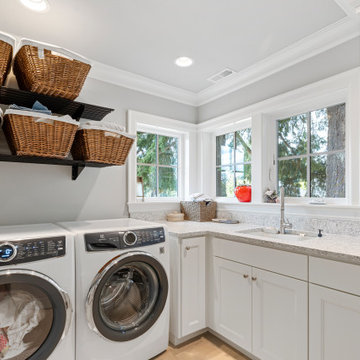
Inspiration for a mid-sized timeless porcelain tile and brown floor dedicated laundry room remodel in Portland with an utility sink, recessed-panel cabinets, white cabinets, quartz countertops, beige backsplash, quartz backsplash, gray walls, a side-by-side washer/dryer and beige countertops
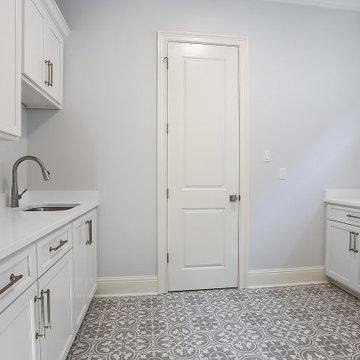
Dedicated laundry room - mid-sized traditional galley porcelain tile and gray floor dedicated laundry room idea in New Orleans with an undermount sink, shaker cabinets, white cabinets, quartzite countertops, white backsplash, quartz backsplash, gray walls, a side-by-side washer/dryer and white countertops
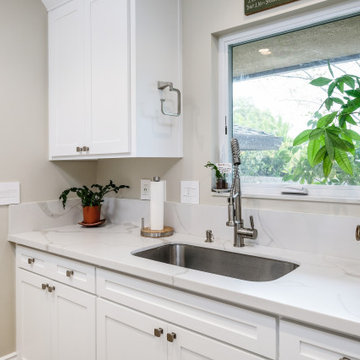
Mid-sized elegant galley porcelain tile, brown floor and wood ceiling dedicated laundry room photo in Sacramento with an undermount sink, shaker cabinets, white cabinets, quartz countertops, white backsplash, quartz backsplash, beige walls, a side-by-side washer/dryer and white countertops
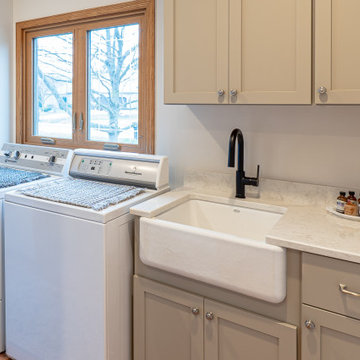
The laundry space, found right beside the kitchen, now has a functional area with a large undermount sink and cabinetry.
Utility room - large traditional single-wall terra-cotta tile and multicolored floor utility room idea in Milwaukee with an undermount sink, shaker cabinets, beige cabinets, quartz countertops, beige backsplash, quartz backsplash, white walls, a side-by-side washer/dryer and beige countertops
Utility room - large traditional single-wall terra-cotta tile and multicolored floor utility room idea in Milwaukee with an undermount sink, shaker cabinets, beige cabinets, quartz countertops, beige backsplash, quartz backsplash, white walls, a side-by-side washer/dryer and beige countertops

Inspiration for a timeless ceramic tile utility room remodel in Philadelphia with an undermount sink, shaker cabinets, gray cabinets, quartz countertops, white backsplash, quartz backsplash, gray walls, a side-by-side washer/dryer and white countertops
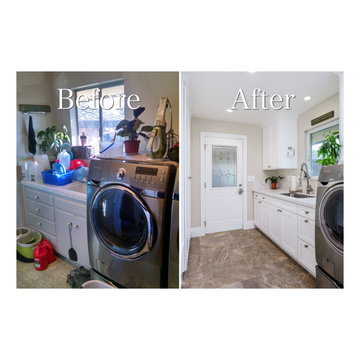
Dedicated laundry room - mid-sized traditional galley porcelain tile, brown floor and wood ceiling dedicated laundry room idea in Sacramento with an undermount sink, shaker cabinets, white cabinets, quartz countertops, white backsplash, quartz backsplash, beige walls, a side-by-side washer/dryer and white countertops
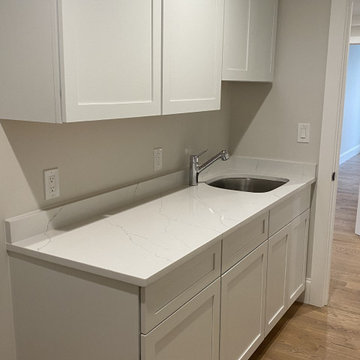
Laundry Room
Mid-sized elegant single-wall light wood floor laundry room photo in Boston with an undermount sink, shaker cabinets, gray cabinets, quartz countertops, white backsplash, quartz backsplash, beige walls, a side-by-side washer/dryer and white countertops
Mid-sized elegant single-wall light wood floor laundry room photo in Boston with an undermount sink, shaker cabinets, gray cabinets, quartz countertops, white backsplash, quartz backsplash, beige walls, a side-by-side washer/dryer and white countertops
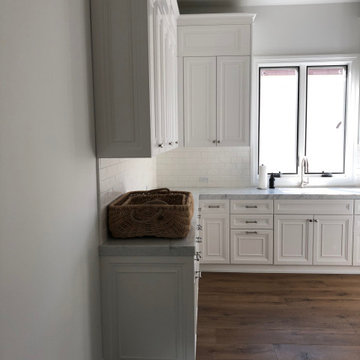
Single family villa
Inspiration for a huge timeless u-shaped laundry room remodel in Other with an undermount sink, raised-panel cabinets, white cabinets, quartz countertops, gray backsplash, quartz backsplash and gray countertops
Inspiration for a huge timeless u-shaped laundry room remodel in Other with an undermount sink, raised-panel cabinets, white cabinets, quartz countertops, gray backsplash, quartz backsplash and gray countertops

Utility room - huge traditional l-shaped ceramic tile and brown floor utility room idea in Detroit with an undermount sink, flat-panel cabinets, white cabinets, quartz countertops, multicolored backsplash, quartz backsplash, blue walls, a stacked washer/dryer and white countertops

Remodeler: Michels Homes
Interior Design: Jami Ludens, Studio M Interiors
Cabinetry Design: Megan Dent, Studio M Kitchen and Bath
Photography: Scott Amundson Photography
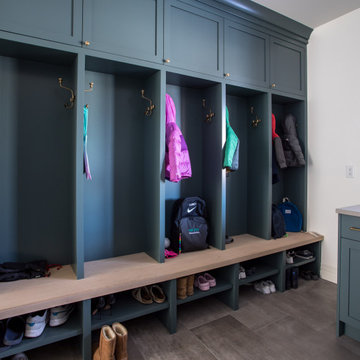
Dog wash, washer and dryer, mud room, bench seating and storage, laundry basket and hanging area
Example of a large classic u-shaped porcelain tile and gray floor dedicated laundry room design in Denver with shaker cabinets, turquoise cabinets, quartzite countertops, beige backsplash, quartz backsplash, white walls, a side-by-side washer/dryer and beige countertops
Example of a large classic u-shaped porcelain tile and gray floor dedicated laundry room design in Denver with shaker cabinets, turquoise cabinets, quartzite countertops, beige backsplash, quartz backsplash, white walls, a side-by-side washer/dryer and beige countertops
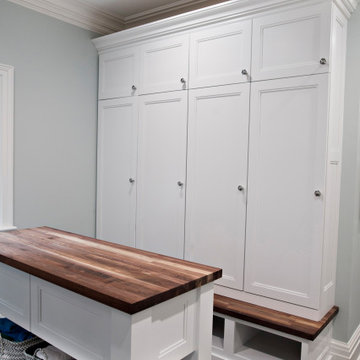
Example of a huge classic l-shaped ceramic tile and brown floor utility room design in Detroit with an undermount sink, flat-panel cabinets, white cabinets, quartz countertops, multicolored backsplash, quartz backsplash, blue walls, a stacked washer/dryer and white countertops
Traditional Laundry Room with Quartz Backsplash Ideas

The kitchen renovation included expanding the existing laundry cabinet by increasing the depth into an adjacent closet. This allowed for large capacity machines and additional space for stowing brooms and laundry items.
1





