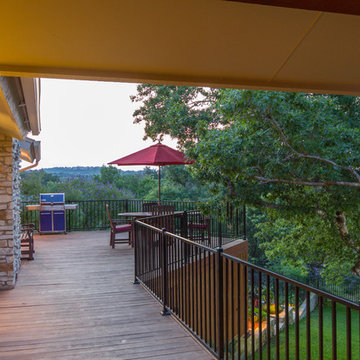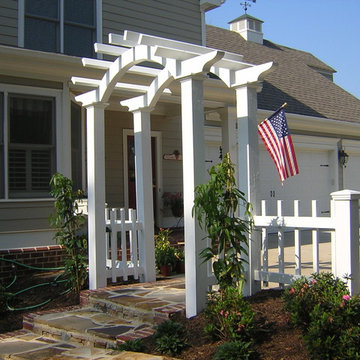Traditional Porch Vegetable Garden Ideas
Refine by:
Budget
Sort by:Popular Today
1 - 14 of 14 photos
Item 1 of 3

Situated in a neighborhood of grand Victorians, this shingled Foursquare home seemed like a bit of a wallflower with its plain façade. The homeowner came to Cummings Architects hoping for a design that would add some character and make the house feel more a part of the neighborhood.
The answer was an expansive porch that runs along the front façade and down the length of one side, providing a beautiful new entrance, lots of outdoor living space, and more than enough charm to transform the home’s entire personality. Designed to coordinate seamlessly with the streetscape, the porch includes many custom details including perfectly proportioned double columns positioned on handmade piers of tiered shingles, mahogany decking, and a fir beaded ceiling laid in a pattern designed specifically to complement the covered porch layout. Custom designed and built handrails bridge the gap between the supporting piers, adding a subtle sense of shape and movement to the wrap around style.
Other details like the crown molding integrate beautifully with the architectural style of the home, making the porch look like it’s always been there. No longer the wallflower, this house is now a lovely beauty that looks right at home among its majestic neighbors.
Photo by Eric Roth
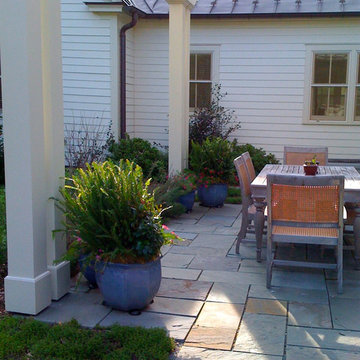
copyright 2015 Virginia Rockwell
This is an example of a large traditional stone porch design in Richmond with a pergola.
This is an example of a large traditional stone porch design in Richmond with a pergola.
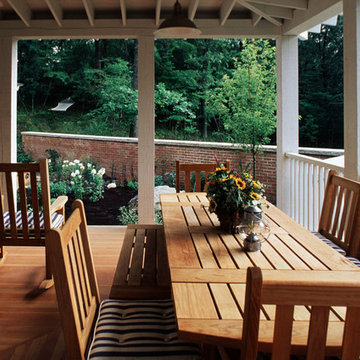
A view from the elevated porch, looking towards the enclosed portion of the yard.
Fred Golden Photography
Mid-sized classic porch idea in Detroit with decking and a roof extension
Mid-sized classic porch idea in Detroit with decking and a roof extension
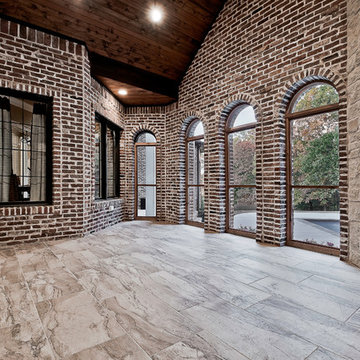
Inspiration for a large timeless tile porch remodel in Other with a roof extension
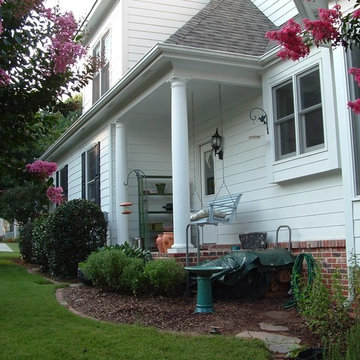
Home built by John and Jeannie Sias
This is an example of a traditional brick porch design in Atlanta.
This is an example of a traditional brick porch design in Atlanta.
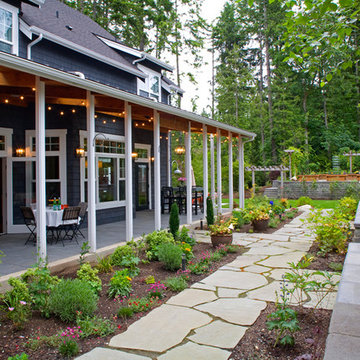
Inspiration for a mid-sized timeless stone porch remodel in Seattle with a roof extension
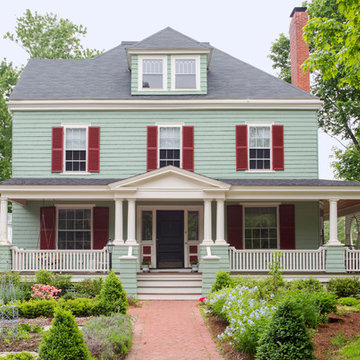
Situated in a neighborhood of grand Victorians, this shingled Foursquare home seemed like a bit of a wallflower with its plain façade. The homeowner came to Cummings Architects hoping for a design that would add some character and make the house feel more a part of the neighborhood.
The answer was an expansive porch that runs along the front façade and down the length of one side, providing a beautiful new entrance, lots of outdoor living space, and more than enough charm to transform the home’s entire personality. Designed to coordinate seamlessly with the streetscape, the porch includes many custom details including perfectly proportioned double columns positioned on handmade piers of tiered shingles, mahogany decking, and a fir beaded ceiling laid in a pattern designed specifically to complement the covered porch layout. Custom designed and built handrails bridge the gap between the supporting piers, adding a subtle sense of shape and movement to the wrap around style.
Other details like the crown molding integrate beautifully with the architectural style of the home, making the porch look like it’s always been there. No longer the wallflower, this house is now a lovely beauty that looks right at home among its majestic neighbors.
Photo by Eric Roth
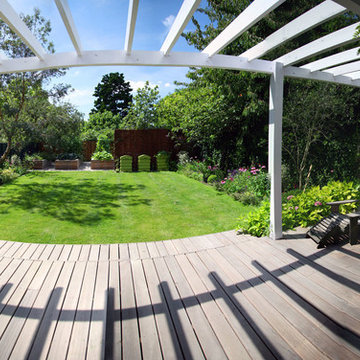
Kate Eyre Garden Design
Large classic porch idea in London with decking and a pergola
Large classic porch idea in London with decking and a pergola
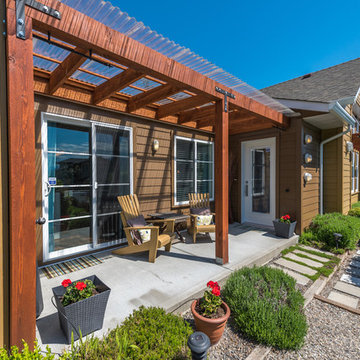
The front porch
Inspiration for a mid-sized timeless concrete porch remodel in Vancouver with a pergola
Inspiration for a mid-sized timeless concrete porch remodel in Vancouver with a pergola
Traditional Porch Vegetable Garden Ideas
1






