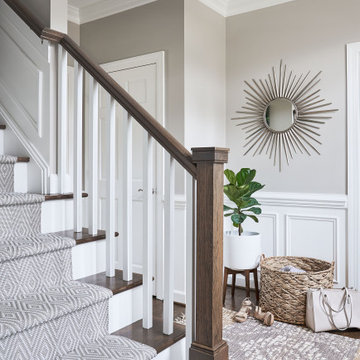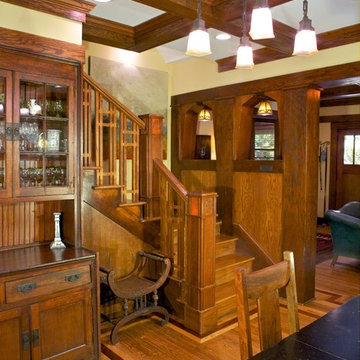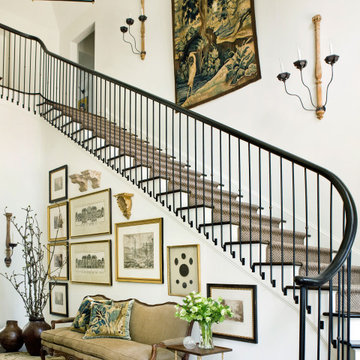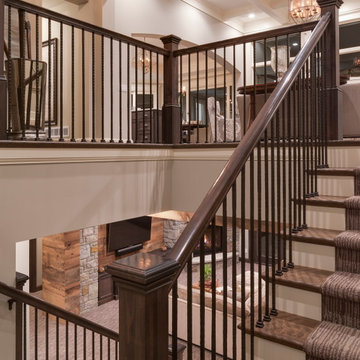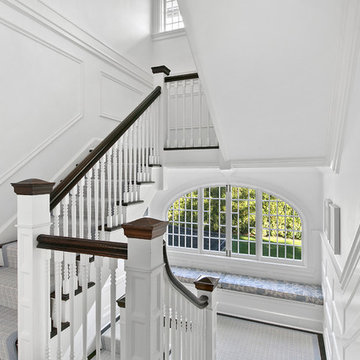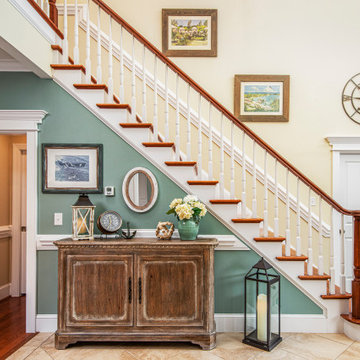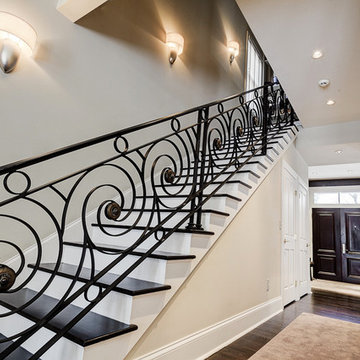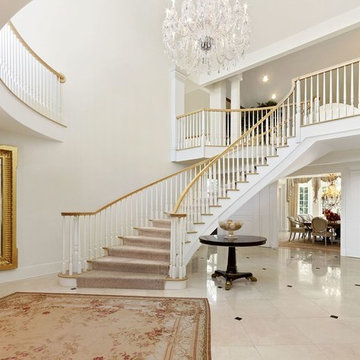Traditional Staircase Ideas
Refine by:
Budget
Sort by:Popular Today
41 - 60 of 82,195 photos

Tommy Kile Photography
Mid-sized elegant wooden straight metal railing staircase photo in Austin with painted risers
Mid-sized elegant wooden straight metal railing staircase photo in Austin with painted risers
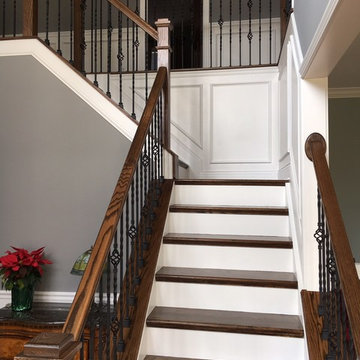
Staircase - large traditional wooden l-shaped wood railing staircase idea in San Diego with painted risers
Find the right local pro for your project
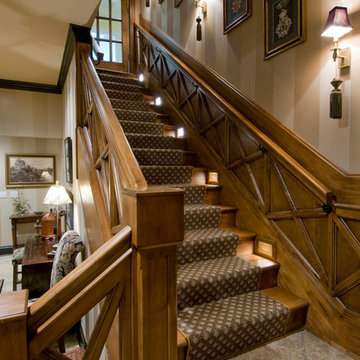
Michael Jacob
Large elegant wooden l-shaped wood railing staircase photo in Orlando with wooden risers
Large elegant wooden l-shaped wood railing staircase photo in Orlando with wooden risers
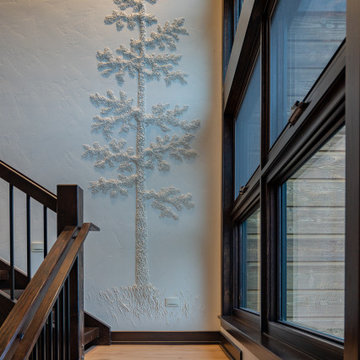
Large elegant wooden l-shaped open and mixed material railing staircase photo in Denver
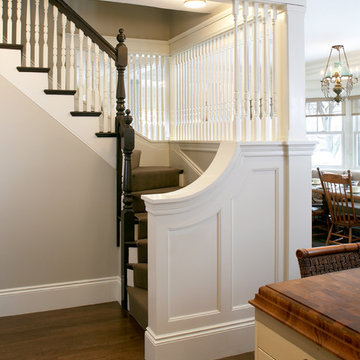
Designed by LDa, this home was the project house from the Fall 2007 season of the "This Old House" television program.
Inspiration for a timeless staircase remodel in Boston
Inspiration for a timeless staircase remodel in Boston
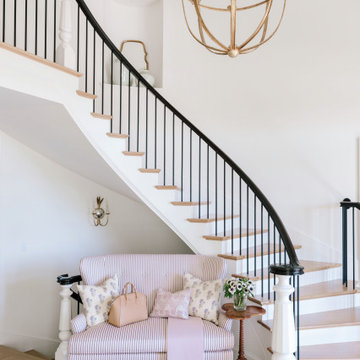
Staircase - traditional wooden curved mixed material railing staircase idea in Kansas City with painted risers
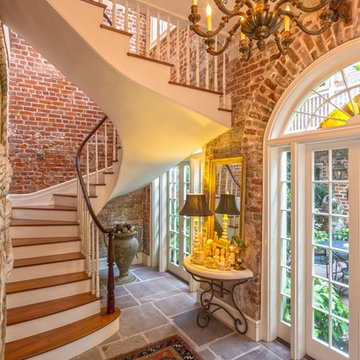
Will Crocker Photography
Example of a classic staircase design in New Orleans
Example of a classic staircase design in New Orleans
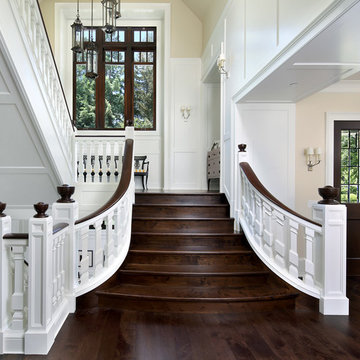
Bernard Andre
Inspiration for a timeless wooden u-shaped staircase remodel in San Francisco with wooden risers
Inspiration for a timeless wooden u-shaped staircase remodel in San Francisco with wooden risers

Sponsored
Columbus, OH

Authorized Dealer
Traditional Hardwood Floors LLC
Your Industry Leading Flooring Refinishers & Installers in Columbus
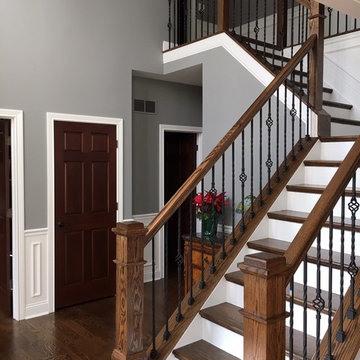
Example of a large classic wooden l-shaped wood railing staircase design in San Diego with painted risers
Traditional Staircase Ideas
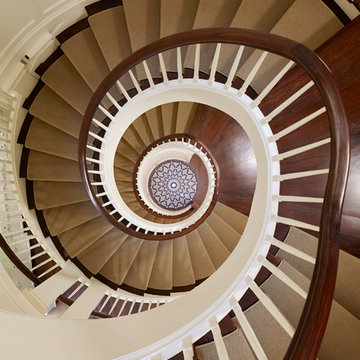
Rising amidst the grand homes of North Howe Street, this stately house has more than 6,600 SF. In total, the home has seven bedrooms, six full bathrooms and three powder rooms. Designed with an extra-wide floor plan (21'-2"), achieved through side-yard relief, and an attached garage achieved through rear-yard relief, it is a truly unique home in a truly stunning environment.
The centerpiece of the home is its dramatic, 11-foot-diameter circular stair that ascends four floors from the lower level to the roof decks where panoramic windows (and views) infuse the staircase and lower levels with natural light. Public areas include classically-proportioned living and dining rooms, designed in an open-plan concept with architectural distinction enabling them to function individually. A gourmet, eat-in kitchen opens to the home's great room and rear gardens and is connected via its own staircase to the lower level family room, mud room and attached 2-1/2 car, heated garage.
The second floor is a dedicated master floor, accessed by the main stair or the home's elevator. Features include a groin-vaulted ceiling; attached sun-room; private balcony; lavishly appointed master bath; tremendous closet space, including a 120 SF walk-in closet, and; an en-suite office. Four family bedrooms and three bathrooms are located on the third floor.
This home was sold early in its construction process.
Nathan Kirkman
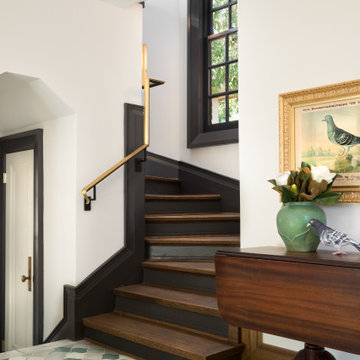
Example of a classic wooden u-shaped metal railing staircase design in Dallas with painted risers
3








