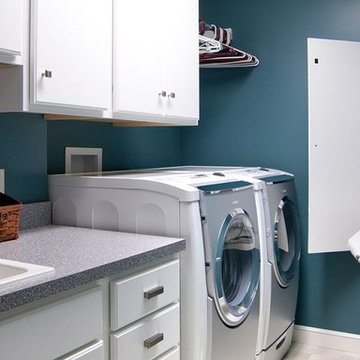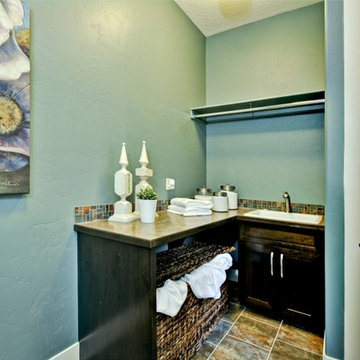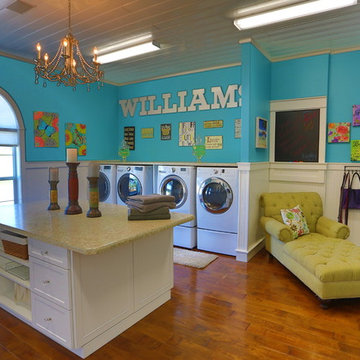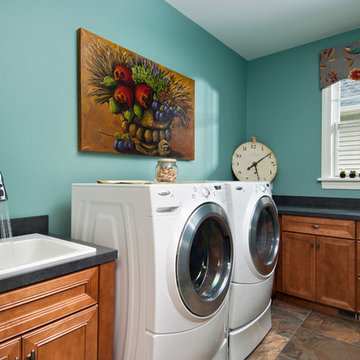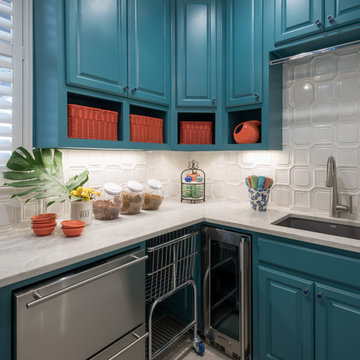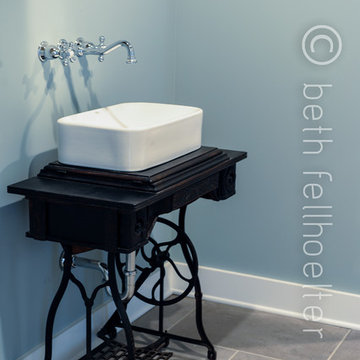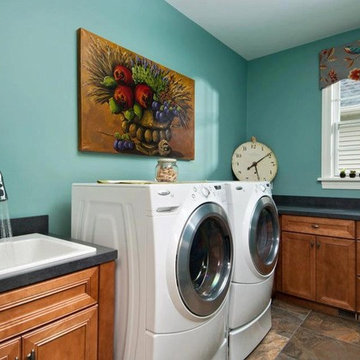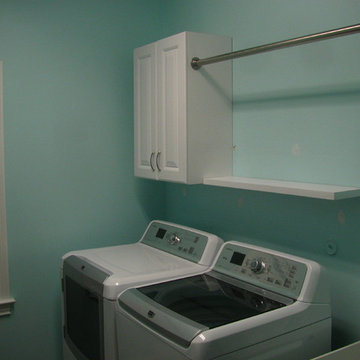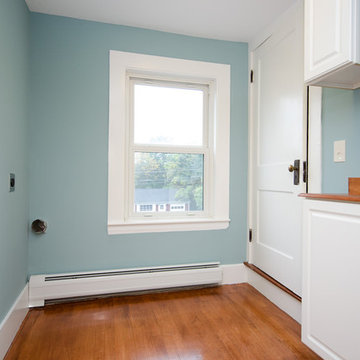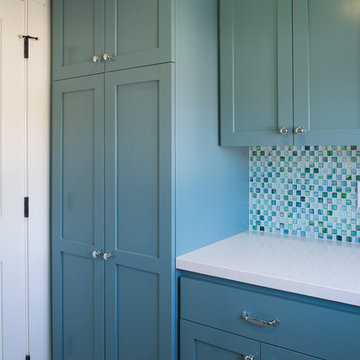Traditional Turquoise Laundry Room Ideas
Refine by:
Budget
Sort by:Popular Today
1 - 20 of 204 photos
Item 1 of 3
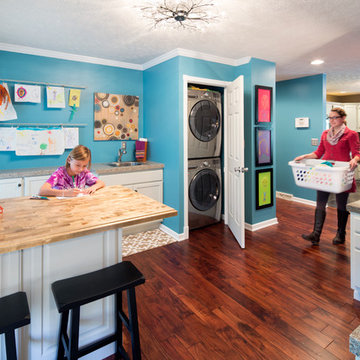
Nels Akerlund Photography LLC
Example of a classic laundry room design in Chicago
Example of a classic laundry room design in Chicago
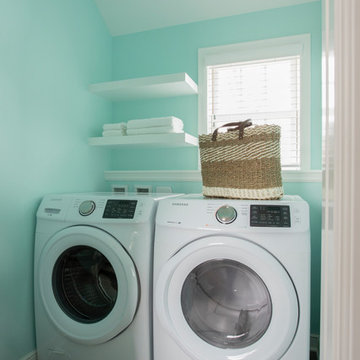
Inspiration for a timeless laundry room remodel in Minneapolis
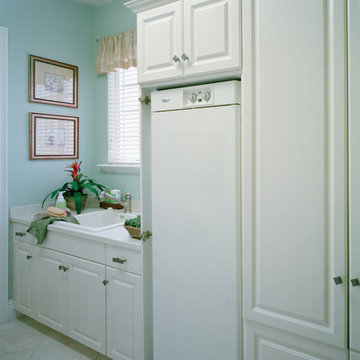
Utility Room. The Sater Design Collection's luxury, Mediterranean home plan "Maxina" (Plan #6944). saterdesign.com
Utility room - large traditional ceramic tile utility room idea in Miami with a drop-in sink, raised-panel cabinets, white cabinets, solid surface countertops, blue walls and a side-by-side washer/dryer
Utility room - large traditional ceramic tile utility room idea in Miami with a drop-in sink, raised-panel cabinets, white cabinets, solid surface countertops, blue walls and a side-by-side washer/dryer
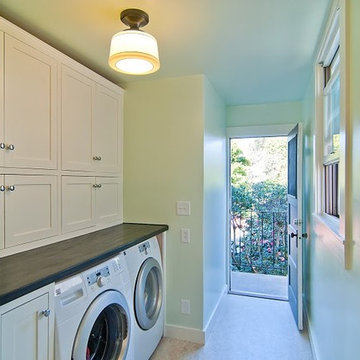
Photos by Sean Poreda (www.LuxeHomeTours.com)
Inspiration for a timeless laundry room remodel in San Francisco
Inspiration for a timeless laundry room remodel in San Francisco
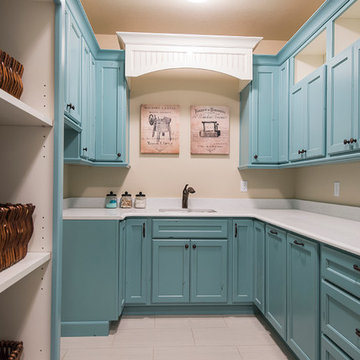
Example of a large classic u-shaped utility room design in Salt Lake City with an undermount sink, blue cabinets, quartz countertops, beige walls and a side-by-side washer/dryer
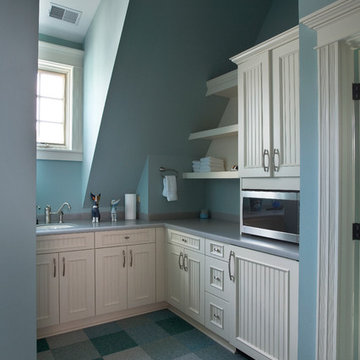
http://www.cabinetwerks.com. Laundry room with beadboard cabinets and blue linoleum flooring. Photo by Linda Oyama Bryan. Cabinetry by Wood-Mode/Brookhaven.

Example of a mid-sized classic galley dark wood floor and wallpaper ceiling utility room design in Other with an undermount sink, blue cabinets, quartz countertops, blue backsplash, subway tile backsplash, blue walls, a side-by-side washer/dryer and white countertops

One of the few truly American architectural styles, the Craftsman/Prairie style was developed around the turn of the century by a group of Midwestern architects who drew their inspiration from the surrounding landscape. The spacious yet cozy Thompson draws from features from both Craftsman/Prairie and Farmhouse styles for its all-American appeal. The eye-catching exterior includes a distinctive side entrance and stone accents as well as an abundance of windows for both outdoor views and interior rooms bathed in natural light.
The floor plan is equally creative. The large floor porch entrance leads into a spacious 2,400-square-foot main floor plan, including a living room with an unusual corner fireplace. Designed for both ease and elegance, it also features a sunroom that takes full advantage of the nearby outdoors, an adjacent private study/retreat and an open plan kitchen and dining area with a handy walk-in pantry filled with convenient storage. Not far away is the private master suite with its own large bathroom and closet, a laundry area and a 800-square-foot, three-car garage. At night, relax in the 1,000-square foot lower level family room or exercise space. When the day is done, head upstairs to the 1,300 square foot upper level, where three cozy bedrooms await, each with its own private bath.
Photographer: Ashley Avila Photography
Builder: Bouwkamp Builders
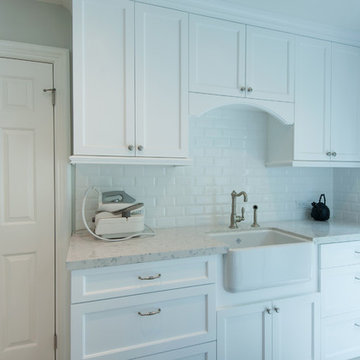
Dedicated laundry room - mid-sized traditional galley porcelain tile dedicated laundry room idea in Los Angeles with a farmhouse sink, shaker cabinets, white cabinets, quartz countertops, gray walls and a side-by-side washer/dryer
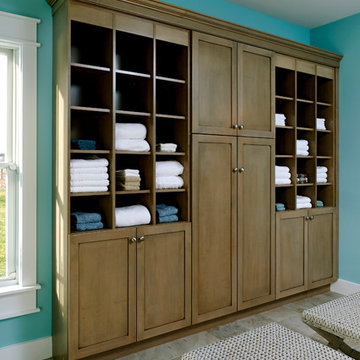
Bob Narod Photography
Laundry room - traditional laundry room idea in DC Metro
Laundry room - traditional laundry room idea in DC Metro
Traditional Turquoise Laundry Room Ideas
1






