Traditional Open Shower Ideas
Sort by:Popular Today
1 - 20 of 6,257 photos
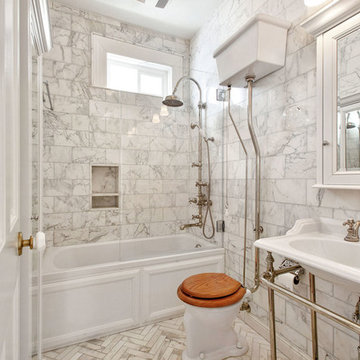
Bathroom - traditional white tile and marble tile white floor and marble floor bathroom idea in San Francisco with a two-piece toilet and a console sink
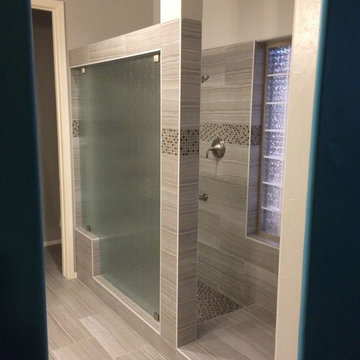
Bathroom remodel includes a spacious walk-in shower and vanity with all of the features you want and need for your home. Featuring beautiful neutral porcelain tile, a convenient bench seat, grab bars and quality vanity from Wellborn Cabinetry.

Bathroom - large traditional beige tile and travertine tile travertine floor, beige floor, double-sink, wood ceiling and wood wall bathroom idea in San Francisco with shaker cabinets, brown cabinets, a one-piece toilet, beige walls, an undermount sink and a built-in vanity

Rod Pasibe
Bathroom - traditional master white tile and subway tile bathroom idea in Charleston
Bathroom - traditional master white tile and subway tile bathroom idea in Charleston

With an eye-catching balance of white hexagon floor tile and lively green subway shower tile, this bathroom has a timeless and traditional flair.
DESIGN
Interior Blooms Design Co.
PHOTOS
Emily Kennedy Photography
Tile Shown: 2" & 6" Hexagon in Calcite; 3x6 & Cori Molding in Seedling

The clients shared with us an inspiration picture of a white marble bathroom with clean lines and elegant feel. Their current master bathroom was far from elegant. With a somewhat limited budget, the goal was to create a walk-in shower, additional storage and elegant feel without having to change much of the footprint.
To have the look of a marble bath without the high price tag we used on the floor and walls a durable porcelain tile with a realistic Carrara marble look makes this upscale bathroom a breeze to maintain. It also compliments the real Carrara marble countertop perfectly.
A vanity with dual sinks was installed. On each side of the vanity is ample cabinet and drawer storage. This bathroom utilized all the storage space possible, while still having an open feel and flow.
This master bath now has clean lines, delicate fixtures and the look of high end materials without the high end price-tag. The result is an elegant bathroom that they enjoy spending time and relaxing in.

Tiny House bathroom
Photography: Gieves Anderson
Noble Johnson Architects was honored to partner with Huseby Homes to design a Tiny House which was displayed at Nashville botanical garden, Cheekwood, for two weeks in the spring of 2021. It was then auctioned off to benefit the Swan Ball. Although the Tiny House is only 383 square feet, the vaulted space creates an incredibly inviting volume. Its natural light, high end appliances and luxury lighting create a welcoming space.

Newport 653
Inspiration for a large timeless master white tile and subway tile porcelain tile and gray floor bathroom remodel in Charleston with a two-piece toilet, light wood cabinets, white walls and a console sink
Inspiration for a large timeless master white tile and subway tile porcelain tile and gray floor bathroom remodel in Charleston with a two-piece toilet, light wood cabinets, white walls and a console sink

https://www.christiantorres.com/
Www.cabinetplant.com
Inspiration for a mid-sized timeless master white tile and marble tile marble floor and white floor bathroom remodel in New York with shaker cabinets, distressed cabinets, an undermount tub, a one-piece toilet, gray walls, a vessel sink, marble countertops and white countertops
Inspiration for a mid-sized timeless master white tile and marble tile marble floor and white floor bathroom remodel in New York with shaker cabinets, distressed cabinets, an undermount tub, a one-piece toilet, gray walls, a vessel sink, marble countertops and white countertops
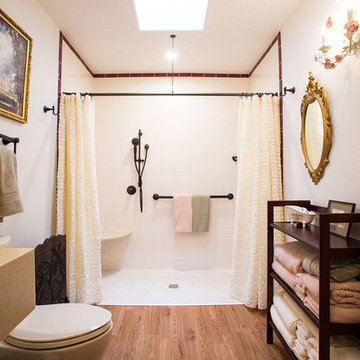
Steven Raniszewski
Mid-sized elegant 3/4 white tile and subway tile medium tone wood floor and brown floor bathroom photo in Albuquerque with an undermount sink, open cabinets, a two-piece toilet and white walls
Mid-sized elegant 3/4 white tile and subway tile medium tone wood floor and brown floor bathroom photo in Albuquerque with an undermount sink, open cabinets, a two-piece toilet and white walls
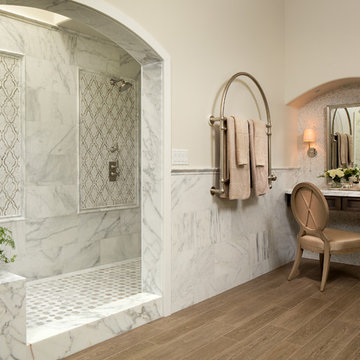
Cindy Smetana Interiors
Example of a classic open shower design in Orange County
Example of a classic open shower design in Orange County
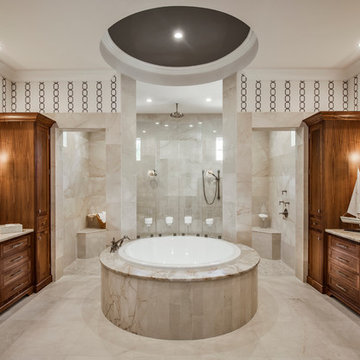
Designed & Manufactured by Ruffino Cabinetry
Designer: Stephen Christopher Ruffino
Elegant master beige tile bathroom photo in Miami with recessed-panel cabinets, medium tone wood cabinets, multicolored walls and an undermount sink
Elegant master beige tile bathroom photo in Miami with recessed-panel cabinets, medium tone wood cabinets, multicolored walls and an undermount sink
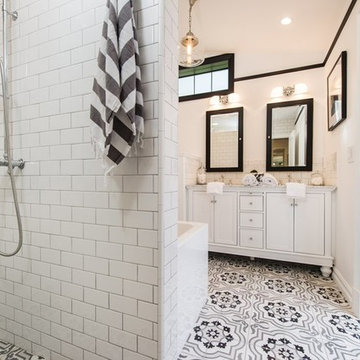
Inspiration for a timeless subway tile bathroom remodel in Los Angeles with white cabinets and white walls
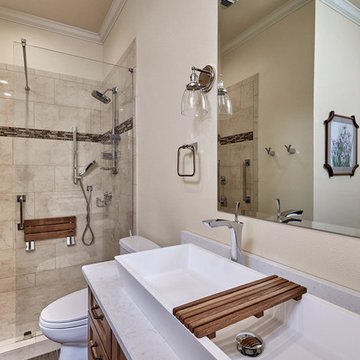
Custom made vanity cabinet with trough sink and chrome fixtures. The shower allows for the homeowner to sit comfortably in a fold down teak seat and easily reach the handheld shower faucet.
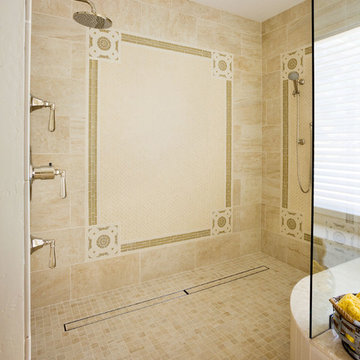
Photo Credit: www.blackstoneedge.com
Inspiration for a timeless beige tile bathroom remodel in Portland
Inspiration for a timeless beige tile bathroom remodel in Portland
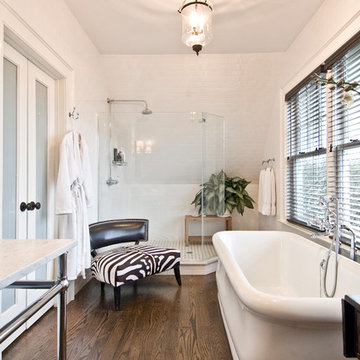
Example of a classic master white tile and ceramic tile dark wood floor bathroom design in New York with a console sink
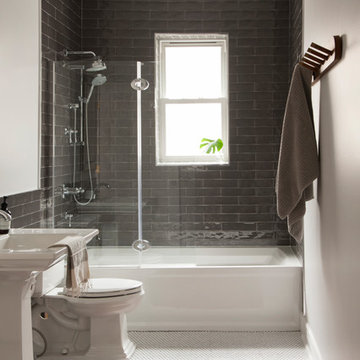
Paper + Pate Photography
Bathroom - traditional gray tile mosaic tile floor and white floor bathroom idea in Chicago with beige walls and a pedestal sink
Bathroom - traditional gray tile mosaic tile floor and white floor bathroom idea in Chicago with beige walls and a pedestal sink
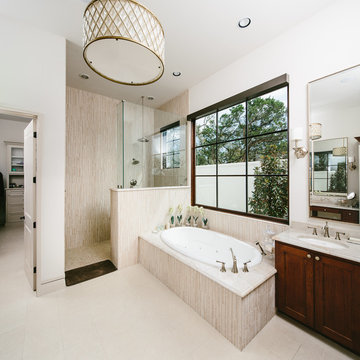
Example of a classic beige tile and matchstick tile bathroom design in Austin with an undermount sink, recessed-panel cabinets, dark wood cabinets and white walls
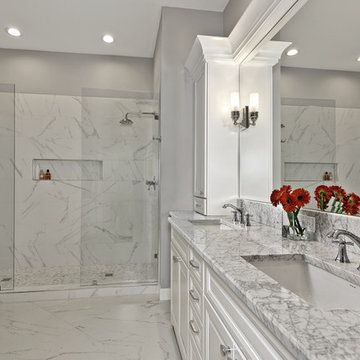
The clients shared with us an inspiration picture of a white marble bathroom with clean lines and elegant feel. Their current master bathroom was far from elegant. With a somewhat limited budget, the goal was to create a walk-in shower, additional storage and elegant feel without having to change much of the footprint.
To have the look of a marble bath without the high price tag we used on the floor and walls a durable porcelain tile with a realistic Carrara marble look makes this upscale bathroom a breeze to maintain. It also compliments the real Carrara marble countertop perfectly.
A vanity with dual sinks was installed. On each side of the vanity is ample cabinet and drawer storage. This bathroom utilized all the storage space possible, while still having an open feel and flow.
This master bath now has clean lines, delicate fixtures and the look of high end materials without the high end price-tag. The result is an elegant bathroom that they enjoy spending time and relaxing in.
Traditional Open Shower Ideas

Inspiration for a timeless master multicolored floor and double-sink bathroom remodel in Other with raised-panel cabinets, medium tone wood cabinets, gray walls, an undermount sink, marble countertops and a built-in vanity
1





