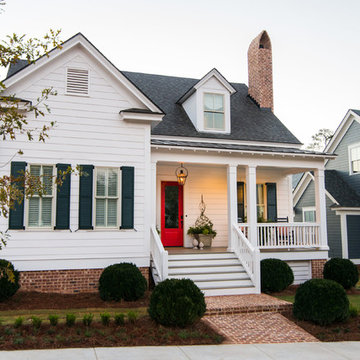Exterior Photos
Refine by:
Budget
Sort by:Popular Today
1 - 20 of 819 photos
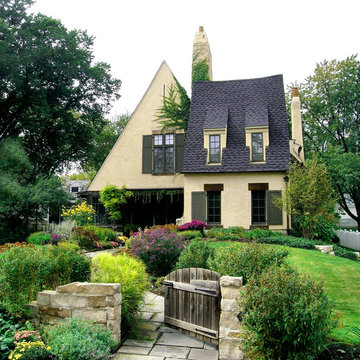
Michael Abraham
Large traditional yellow two-story concrete house exterior idea in Chicago with a shingle roof
Large traditional yellow two-story concrete house exterior idea in Chicago with a shingle roof

Linda Oyama Bryan, photograper
Stone and Stucco French Provincial with arch top white oak front door and limestone front entry. Asphalt and brick paver driveway and bluestone front walkway.
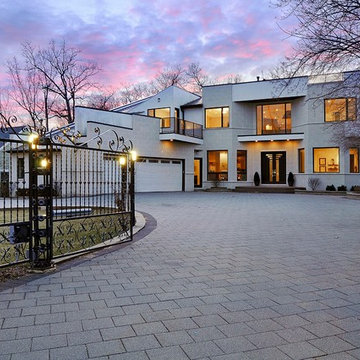
Matt Mansueto
Example of a large classic gray three-story concrete exterior home design in Chicago with a metal roof
Example of a large classic gray three-story concrete exterior home design in Chicago with a metal roof
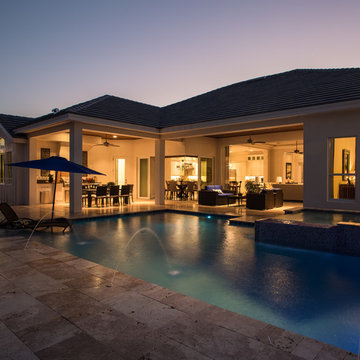
The Bermuda is breathtaking both inside and out, This home bestows elegant living. This plan achieves grandeur on an everyday scale with its contemporary appointed features that speaks volumes to today's discerning homeowners. The open, flowing spaces of this home create a relaxing environment, enhanced throughout with stylish details to make this home one of a kind. The lanai and cabana expand the living area through the great room's 10 foot sliding glass doors, that complement the setting of the peaceful equestrian lifestyle of the Polo Grounds and Vero Beach's unique Bermuda/West Indies flavor. The expansive, open kitchen features a large center island with seating at the bar suited for both family gatherings and entertaining, GE Monogram appliances and a hidden Pantry! A dramatic round seating area transforms the den into a unique featured area. The model home's luxurious master suite provides two large walk-in-closets, a spacious bath with separate vanities, bubble massage tub, over sized walk-in shower, dual vanities and private water closet.
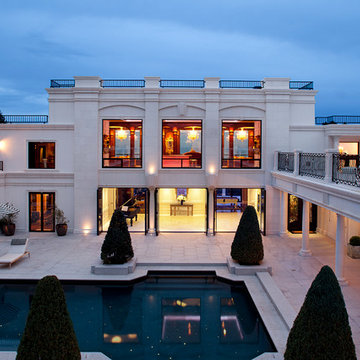
This 11,750 square foot mansion lies in Hillsborough, CA. Working with the existing massing of the home, the design is inspired by traditional architectural forms, utilizing columns and large courtyards to accentuate the grandeur of the residence and its setting.
Extensive traditional casework throughout the home was integrated with the latest in home automation technology, creating a synergy between two forms of luxury that can often conflict.
Taking advantage of the warm and sunny climate, a pool and courtyard were added, designed in a classical style to complement home while providing a world class space for entertaining.
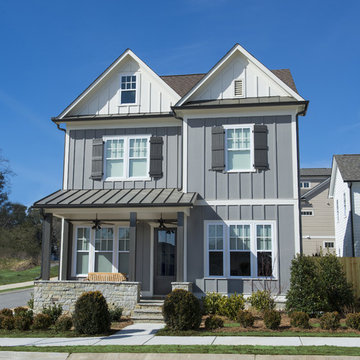
New Home in Dunwoody Green, Dunwoody, GA -
Board and batten combines with with an integrated stone porch to give this exterior its uniquely charming style.
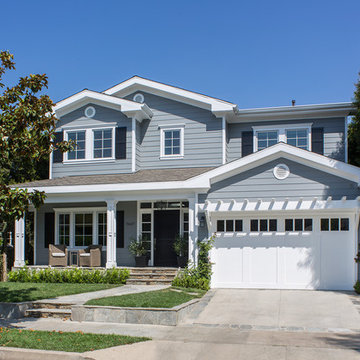
YD Construction and Development
Example of a mid-sized classic gray two-story concrete gable roof design in Los Angeles
Example of a mid-sized classic gray two-story concrete gable roof design in Los Angeles
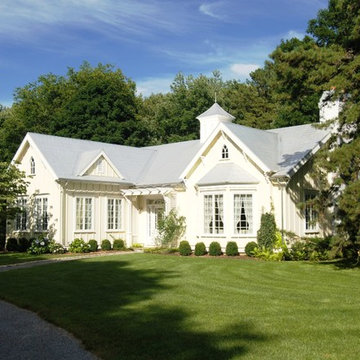
Example of a mid-sized classic yellow one-story concrete exterior home design in New York
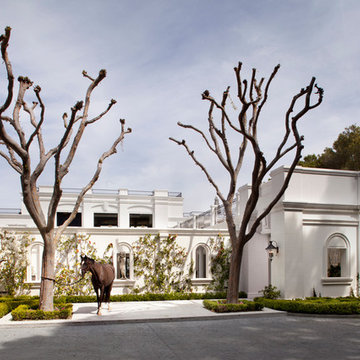
This 11,750 square foot mansion lies in Hillsborough, CA. Working with the existing massing of the home, the design is inspired by traditional architectural forms, utilizing columns and large courtyards to accentuate the grandeur of the residence and its setting.
Extensive traditional casework throughout the home was integrated with the latest in home automation technology, creating a synergy between two forms of luxury that can often conflict.
Taking advantage of the warm and sunny climate, a pool and courtyard were added, designed in a classical style to complement home while providing a world class space for entertaining.
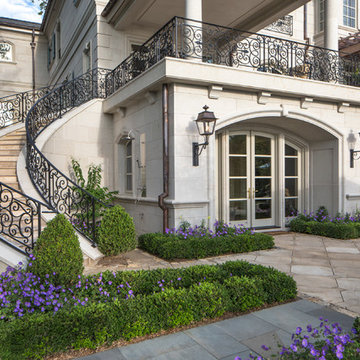
Inspiration for a mid-sized timeless beige two-story concrete exterior home remodel in Other with a shingle roof
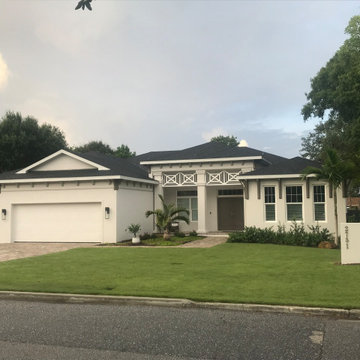
West Indies
Inspiration for a large timeless white one-story concrete house exterior remodel in Other with a shingle roof
Inspiration for a large timeless white one-story concrete house exterior remodel in Other with a shingle roof
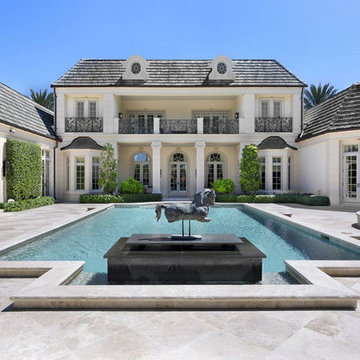
Rear Exterior
Mid-sized elegant beige two-story concrete exterior home photo in Miami with a tile roof
Mid-sized elegant beige two-story concrete exterior home photo in Miami with a tile roof
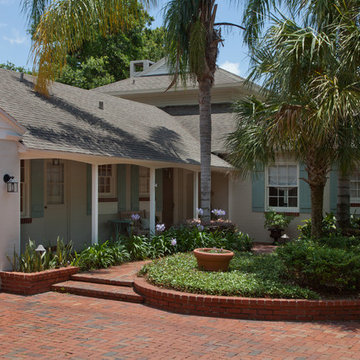
Harvey Smith Photography
Exterior of this traditional home done with tropical colors and landscaping for the Florida location.
Example of a huge classic beige two-story concrete exterior home design in Orlando
Example of a huge classic beige two-story concrete exterior home design in Orlando
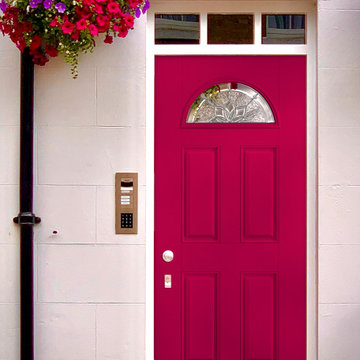
Be bold with a new traditional style front door like this Belleville with Panama Glass.
Door: BLS-135-725-4
Inspiration for a large timeless white concrete exterior home remodel in Los Angeles
Inspiration for a large timeless white concrete exterior home remodel in Los Angeles
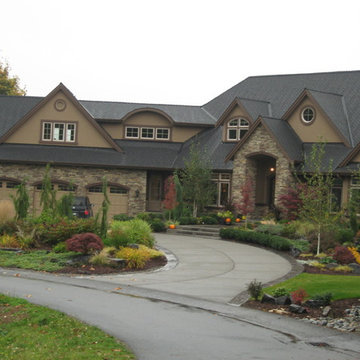
A classic Pacific Northwest home showcases a gorgeous exterior design. Warm, natural stones mixed with classic woods set the tone, while the luscious landscape full of various Northwest plants and flowers add to the natural ambiance.
Home located in Redmond, Washington. Designed by Michelle Yorke Interiors who also serves Bellevue, Issaquah, Sammamish, Mercer Island, Kirkland, Medina, Seattle, and Clyde Hill
For more about Michelle Yorke, click here: https://michelleyorkedesign.com/
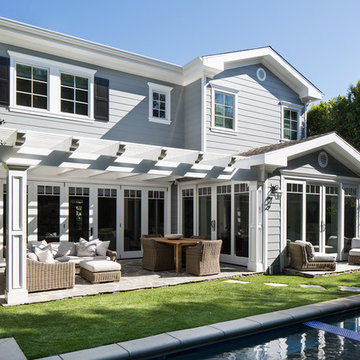
YD Construction and Development
Example of a mid-sized classic gray two-story concrete gable roof design in Los Angeles
Example of a mid-sized classic gray two-story concrete gable roof design in Los Angeles
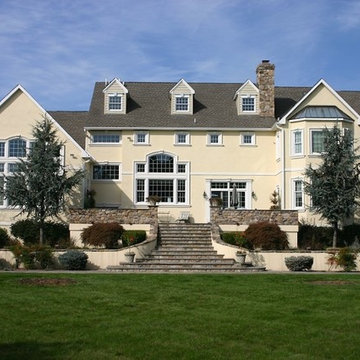
Example of a huge classic yellow three-story concrete exterior home design in Philadelphia
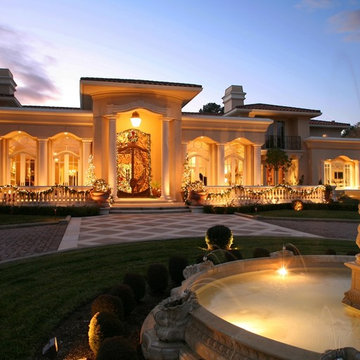
Large elegant beige one-story concrete exterior home photo in San Francisco with a hip roof
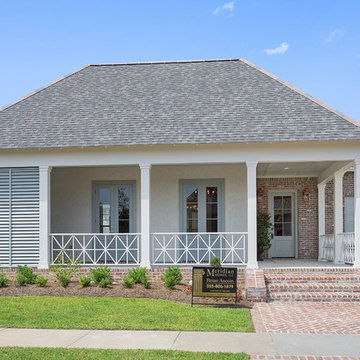
Inspiration for a mid-sized timeless white one-story concrete exterior home remodel in New Orleans with a clipped gable roof
1






