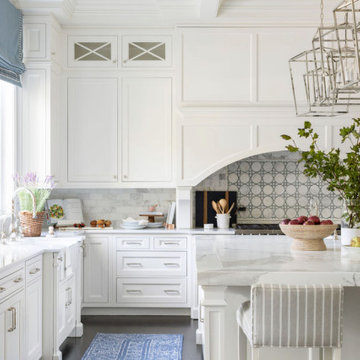Traditional Kitchen Ideas
Refine by:
Budget
Sort by:Popular Today
3621 - 3640 of 773,558 photos
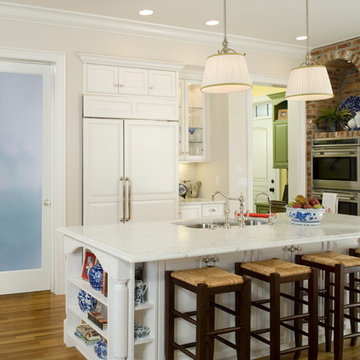
The Solid Frosted glass door’s uniform obscure glass with etched surface, offers timeless design. Allowing light, but protecting privacy, this door is a good choice where both qualities are desired. The Solid Frosted glass door is offered in a variety of 9 wood species to compliment any interior including: primed white, pine, oak, knotty pine, fir, maple, knotty alder, cherry and African mahogany. Optional 8-foot tall doors are available in primed white and pine species only.
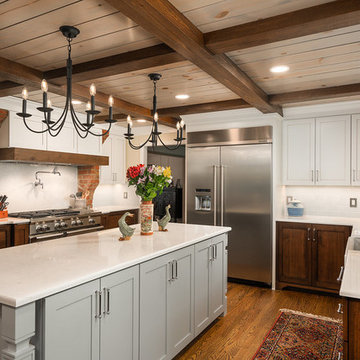
Marshall Evan Photography
Kitchen - huge traditional medium tone wood floor kitchen idea in Columbus with a farmhouse sink, shaker cabinets, quartz countertops, white backsplash, stainless steel appliances, an island, white countertops, gray cabinets and subway tile backsplash
Kitchen - huge traditional medium tone wood floor kitchen idea in Columbus with a farmhouse sink, shaker cabinets, quartz countertops, white backsplash, stainless steel appliances, an island, white countertops, gray cabinets and subway tile backsplash
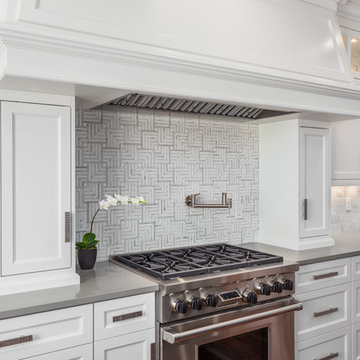
Portland Kitchen & Bath Remodeler | Photo Credit: Justin Krug
Example of a classic kitchen design in Portland
Example of a classic kitchen design in Portland
Find the right local pro for your project
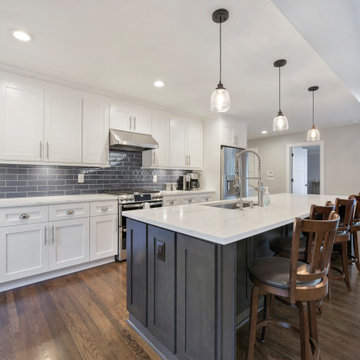
Eat-in kitchen - mid-sized traditional galley medium tone wood floor and brown floor eat-in kitchen idea in Atlanta with a farmhouse sink, raised-panel cabinets, white cabinets, marble countertops, gray backsplash, ceramic backsplash, stainless steel appliances, an island and white countertops
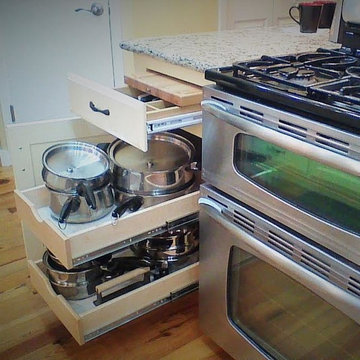
Pot and Pan storage next to range, with a cutlery drawer and cutting board storage all close at hand.
Small elegant l-shaped light wood floor enclosed kitchen photo in Austin with an undermount sink, recessed-panel cabinets, white cabinets, granite countertops, stainless steel appliances and no island
Small elegant l-shaped light wood floor enclosed kitchen photo in Austin with an undermount sink, recessed-panel cabinets, white cabinets, granite countertops, stainless steel appliances and no island
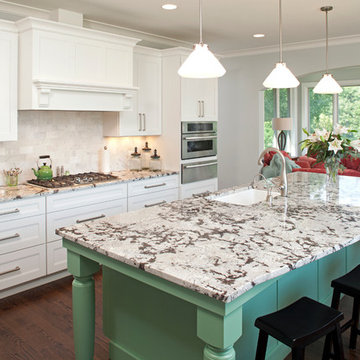
Natural light floods this state-of-the-art gourmet kitchen. The adjacent sun room, leading to an open deck provide ample space for entertaining and enjoying the company of guests while you cook.
Jon Huelskamp, Landmark Photography

Sponsored
Over 300 locations across the U.S.
Schedule Your Free Consultation
Ferguson Bath, Kitchen & Lighting Gallery
Ferguson Bath, Kitchen & Lighting Gallery
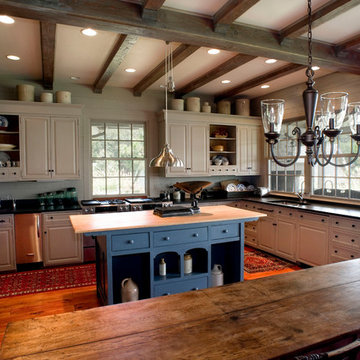
Lake House in East Texas
Kitchen - traditional kitchen idea in Dallas with raised-panel cabinets
Kitchen - traditional kitchen idea in Dallas with raised-panel cabinets
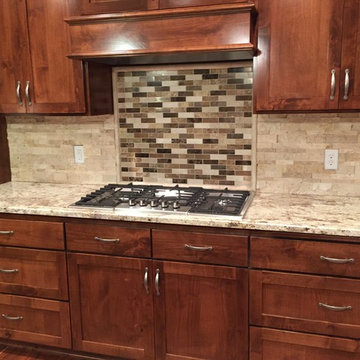
CAP Carpet & Flooring is the leading provider of flooring & area rugs in the Twin Cities. CAP Carpet & Flooring is a locally owned and operated company, and we pride ourselves on helping our customers feel welcome from the moment they walk in the door. We are your neighbors. We work and live in your community and understand your needs. You can expect the very best personal service on every visit to CAP Carpet & Flooring and value and warranties on every flooring purchase. Our design team has worked with homeowners, contractors and builders who expect the best. With over 30 years combined experience in the design industry, Angela, Sandy, Sunnie,Maria, Caryn and Megan will be able to help whether you are in the process of building, remodeling, or re-doing. Our design team prides itself on being well versed and knowledgeable on all the up to date products and trends in the floor covering industry as well as countertops, paint and window treatments. Their passion and knowledge is abundant, and we're confident you'll be nothing short of impressed with their expertise and professionalism. When you love your job, it shows: the enthusiasm and energy our design team has harnessed will bring out the best in your project. Make CAP Carpet & Flooring your first stop when considering any type of home improvement project- we are happy to help you every single step of the way.
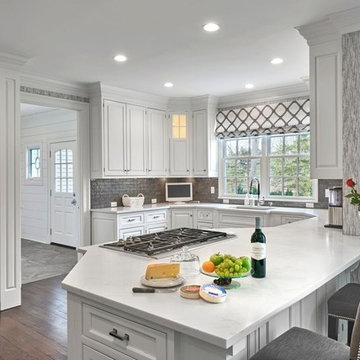
This New Canaan home required a total upgrade. Fordham Marble provided, fabricated and installed white Quartz counter tops. The engineered Quartz was chosen for the total durability, zero absorption and resistance to scratching.
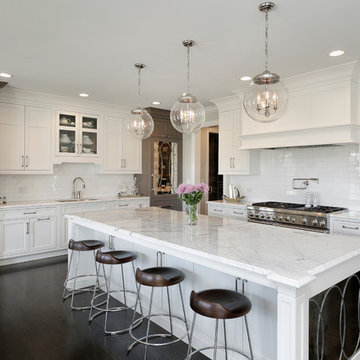
Cabinetry design in Brookhaven inset cabinetry manufactured by Wood-Mode. The majority of the kitchen cabinetry is in maple wood with a white opaque finish. The kitchen refrigerators are maple wood with a gray opaque finish and a zinc & antique mirror insert. The same zinc & antique mirror detail repeats on the island ends.
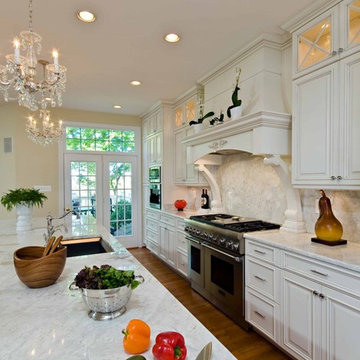
2013 PROFESSIONAL REMODELER, SILVER AWARD WINNER, RESIDENTIAL KITCHEN
Located in the new Trump International Golf Course Community, this contemporary home has a great location overlooking the golf course. The current layout, however, prevented the owners from taking advantage of its breathtaking view.
Goals of the remodel were to open up the first floor layout by taking down the partition walls between the kitchen and dining room. The homeowner also wanted to update the home’s galley kitchen, replacing its dark cabinets and counters.
Once the walls were removed, major obstacles because they were load bearing, the new design could evolve. The ten foot ceilings provided the opportunity to stack up decorative glass cabinetry and highly crafted crown moldings on top, while maintaining a considerable amount of cabinetry right below it. The custom made brush stroke finished cabinetry with bells and whistles such as corbels and chimney style wood hood surrounded with leaded glass cabinetry. Pillars were all part of detailed craftsmanship of this project.
A large 5’ x 14’ island is the focal point of the design. The island consists of main sink with a pedal style control disposal, dishwasher, microwave, second bar sink, beverage center refrigerator and still has room to sit five to six people. Its darker cabinetry provides a beautiful contrast to the opaque white cabinets on the surrounding walls.
White marble counters and backsplash brighten up the kitchen and two crystal chandeliers create a timeless yet elegant feel. High-end Thermador appliances covered in custom inset panels are part of this featured project to implement the classic look the homeowner wanted for this kitchen. Finally, a featured cabinet arch with leaded glass separates the kitchen from the dining room and displays the homeowner’s fine china.
Finally, large windows and French doors offer beautiful golf course views from multiple vantage points.
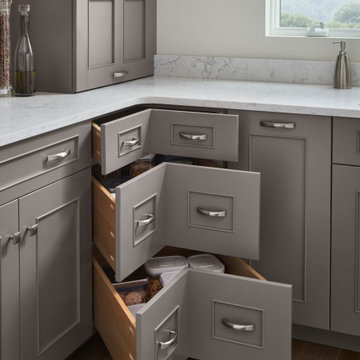
2 tone kitchen with white and gray cabinets.
Eat-in kitchen - large traditional l-shaped vinyl floor and brown floor eat-in kitchen idea in Portland with a farmhouse sink, shaker cabinets, gray cabinets, granite countertops, white backsplash, ceramic backsplash, stainless steel appliances, an island and white countertops
Eat-in kitchen - large traditional l-shaped vinyl floor and brown floor eat-in kitchen idea in Portland with a farmhouse sink, shaker cabinets, gray cabinets, granite countertops, white backsplash, ceramic backsplash, stainless steel appliances, an island and white countertops
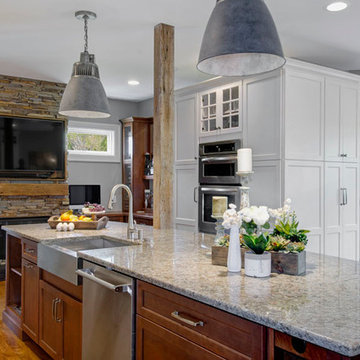
Sponsored
Columbus, OH
Dave Fox Design Build Remodelers
Columbus Area's Luxury Design Build Firm | 17x Best of Houzz Winner!
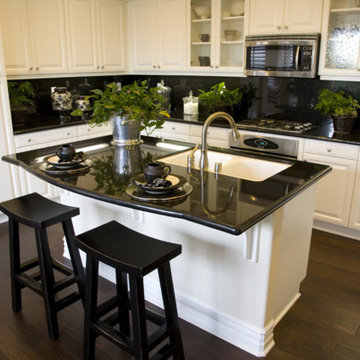
At Virtual Warehouse we wanted to give our customers plenty of choices, and make their buying experience as simple as possible.We hope you enjoy browsing our Online slabs selection.
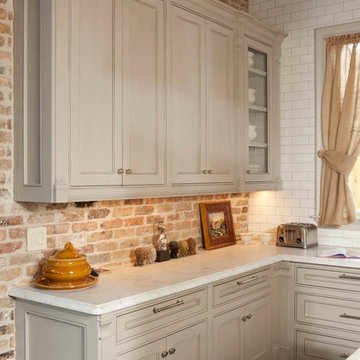
This house was inspired by the works of A. Hays Town / photography by Felix Sanchez
Huge elegant u-shaped kitchen photo in Houston with an undermount sink, beaded inset cabinets, beige cabinets, quartz countertops, beige backsplash, subway tile backsplash, stainless steel appliances, an island and beige countertops
Huge elegant u-shaped kitchen photo in Houston with an undermount sink, beaded inset cabinets, beige cabinets, quartz countertops, beige backsplash, subway tile backsplash, stainless steel appliances, an island and beige countertops
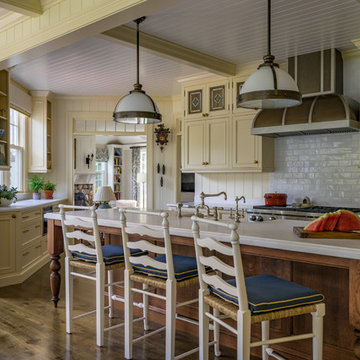
Elegant dark wood floor kitchen photo in Boston with recessed-panel cabinets, beige cabinets, white backsplash, subway tile backsplash, stainless steel appliances, an island and white countertops
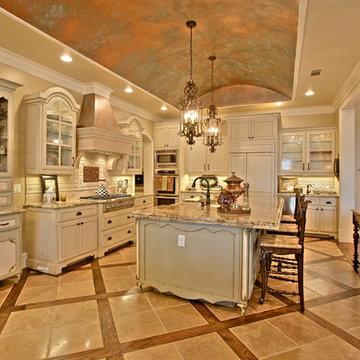
Eat-in kitchen - mid-sized traditional l-shaped limestone floor eat-in kitchen idea in Dallas with a farmhouse sink, glass-front cabinets, white cabinets, granite countertops, beige backsplash, ceramic backsplash, white appliances and an island
Traditional Kitchen Ideas

Sponsored
Plain City, OH
Kuhns Contracting, Inc.
Central Ohio's Trusted Home Remodeler Specializing in Kitchens & Baths
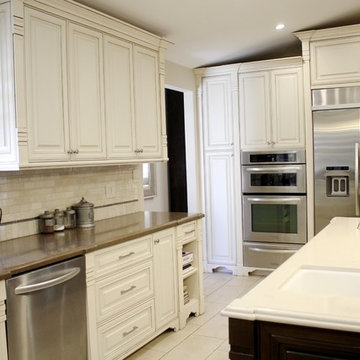
Kitchen Remodeling in Sherman Oaks, CA by A-List Builders.
Eat-in kitchen - mid-sized traditional l-shaped marble floor and white floor eat-in kitchen idea in Los Angeles with a farmhouse sink, shaker cabinets, beige cabinets, quartz countertops, beige backsplash, travertine backsplash, stainless steel appliances, an island and beige countertops
Eat-in kitchen - mid-sized traditional l-shaped marble floor and white floor eat-in kitchen idea in Los Angeles with a farmhouse sink, shaker cabinets, beige cabinets, quartz countertops, beige backsplash, travertine backsplash, stainless steel appliances, an island and beige countertops
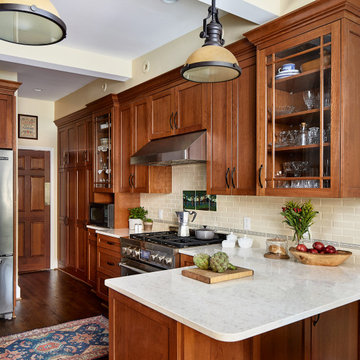
Project Developer Adrian Andreassi
https://www.houzz.com/pro/aandreassi/adrian-andreassi-case-design-remodeling-inc?lt=hl
Designer Hope Hassell
https://www.houzz.com/pro/hgh91193/hope-hassell-ckbr-udcp
Photography by Stacy Zarin Goldberg
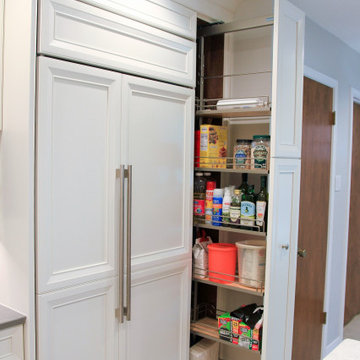
This pull-out pantry provides convenient and accessible storage in narrow areas.
Example of a large classic l-shaped porcelain tile and beige floor eat-in kitchen design in Houston with recessed-panel cabinets, white cabinets, an undermount sink, quartz countertops, white backsplash, subway tile backsplash, stainless steel appliances, an island and multicolored countertops
Example of a large classic l-shaped porcelain tile and beige floor eat-in kitchen design in Houston with recessed-panel cabinets, white cabinets, an undermount sink, quartz countertops, white backsplash, subway tile backsplash, stainless steel appliances, an island and multicolored countertops
182






