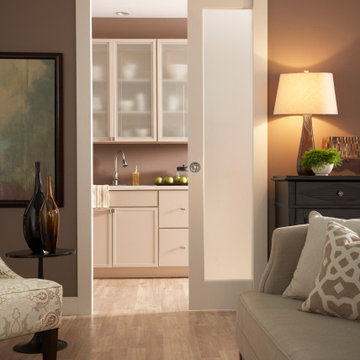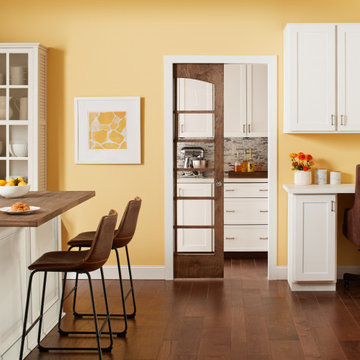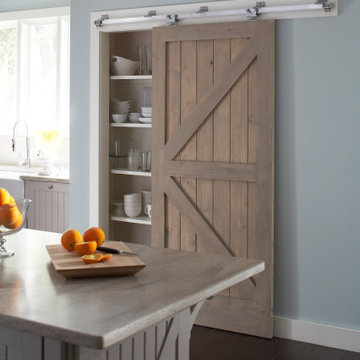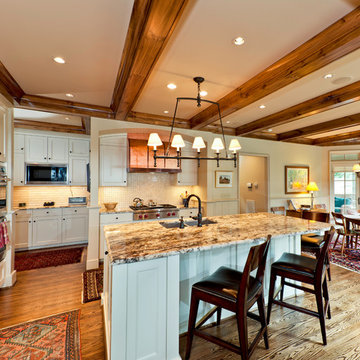Traditional Kitchen Ideas
Refine by:
Budget
Sort by:Popular Today
3981 - 4000 of 773,597 photos
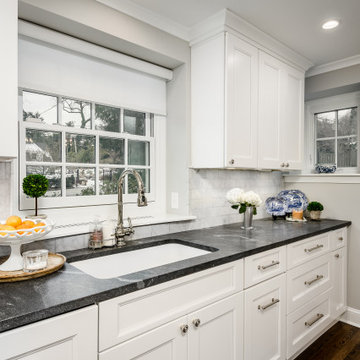
Main Line Kitchen Design’s unique business model allows our customers to work with the most experienced designers and get the most competitive kitchen cabinet pricing.
How does Main Line Kitchen Design offer the best designs along with the most competitive kitchen cabinet pricing? We are a more modern and cost effective business model. We are a kitchen cabinet dealer and design team that carries the highest quality kitchen cabinetry, is experienced, convenient, and reasonable priced. Our five award winning designers work by appointment only, with pre-qualified customers, and only on complete kitchen renovations.
Our designers are some of the most experienced and award winning kitchen designers in the Delaware Valley. We design with and sell 8 nationally distributed cabinet lines. Cabinet pricing is slightly less than major home centers for semi-custom cabinet lines, and significantly less than traditional showrooms for custom cabinet lines.
After discussing your kitchen on the phone, first appointments always take place in your home, where we discuss and measure your kitchen. Subsequent appointments usually take place in one of our offices and selection centers where our customers consider and modify 3D designs on flat screen TV’s. We can also bring sample doors and finishes to your home and make design changes on our laptops in 20-20 CAD with you, in your own kitchen.
Call today! We can estimate your kitchen project from soup to nuts in a 15 minute phone call and you can find out why we get the best reviews on the internet. We look forward to working with you.
As our company tag line says:
“The world of kitchen design is changing…”
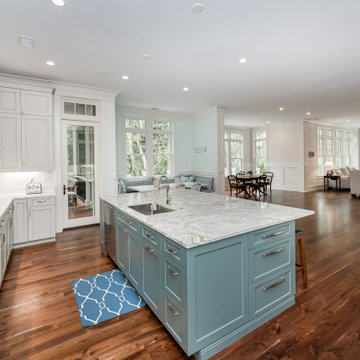
This project features cabinet designs for the kitchen, master bathroom, two additional bathrooms and a laundry room, created by Nancy Knickerbocker of Reico Kitchen & Bath in Southern Pines, NC with all cabinets and only cabinets supplied by Reico Kitchen & Bath on this project.
The kitchen design features custom frameless cabinets supplied by Reico in a combination of painted finishes in grey (perimeter) and blue spruce (island) with dovetail wood drawer cores and soft close doors and drawers.
The master bathroom design features Ultracraft Cabinetry in the Avon door style in Maple with a Sherwin Williams SW7015 Repose Gray painted finish, with dovetail wood drawer cores and soft action guides.
The bathroom design featuring a mirrored door vanity cabinet is the Ultracraft Rockford door style in Maple with a Melted Brie Nickel Linen finish, with dovetail wood drawer cores and soft action guides.
The bathroom design featuring multiple blue vanity cabinets and an offset left sink is the Ultracraft Stickley door style in Maple with a Blue Ash finish, with dovetail wood drawer cores and soft action guides.
The laundry room design features Ultracraft Cabinetry in the Kiawah door style with matching 5-piece drawer fronts in Cherry with a Coastal Grey with Brown Glaze Worn finish, with dovetail wood drawer cores and soft action guides.
Photos courtesy of Charleston Realty Pics, LLC.
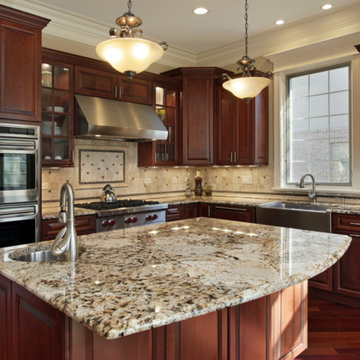
At Virtual Warehouse we wanted to give our customers plenty of choices, and make their buying experience as simple as possible.We hope you enjoy browsing our Online slabs selection.
Find the right local pro for your project
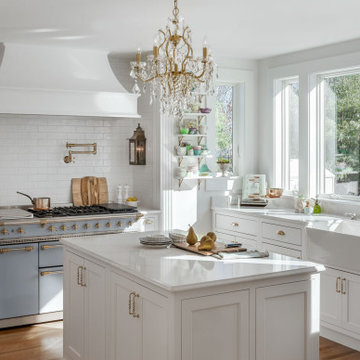
Inspiration for a mid-sized timeless u-shaped medium tone wood floor and brown floor eat-in kitchen remodel in Portland Maine with a farmhouse sink, shaker cabinets, white cabinets, quartz countertops, white backsplash, subway tile backsplash, an island, white countertops and stainless steel appliances
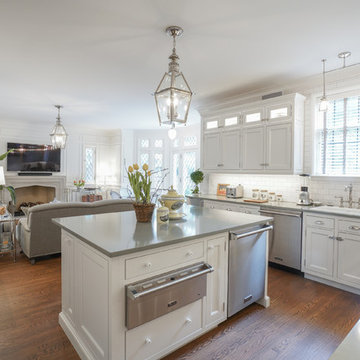
The original kitchen was small and cramped and when the Client opened up the exterior wall, creating an addition - we were able to expand the kitchen and provide room for an island.
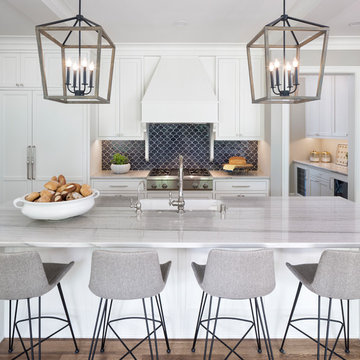
LandMark Photography
Kitchen - traditional medium tone wood floor kitchen idea in Minneapolis with shaker cabinets, white cabinets, blue backsplash, stainless steel appliances, an island and gray countertops
Kitchen - traditional medium tone wood floor kitchen idea in Minneapolis with shaker cabinets, white cabinets, blue backsplash, stainless steel appliances, an island and gray countertops

A pause in the craziness of life led our homeowner to consider a change in her kitchen. She wanted a place to display collections and heirlooms, provide ample storage for pantry items and gadgets, and give her a view to her breathtaking backyard. We expanded the footprint, pushing the house line back six feet, installed a picture window with a spectacular copper range and hood centered beneath, and planned her collections display areas for maximum effect.
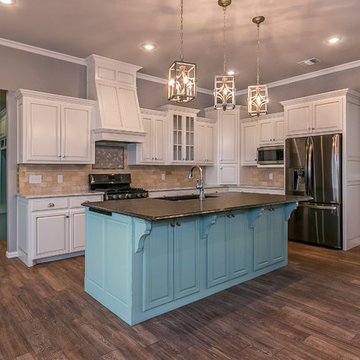
Custom Kitchen with bar
Mid-sized elegant l-shaped porcelain tile kitchen photo in Dallas with an undermount sink, brown backsplash, stainless steel appliances, an island, raised-panel cabinets, white cabinets, granite countertops and ceramic backsplash
Mid-sized elegant l-shaped porcelain tile kitchen photo in Dallas with an undermount sink, brown backsplash, stainless steel appliances, an island, raised-panel cabinets, white cabinets, granite countertops and ceramic backsplash
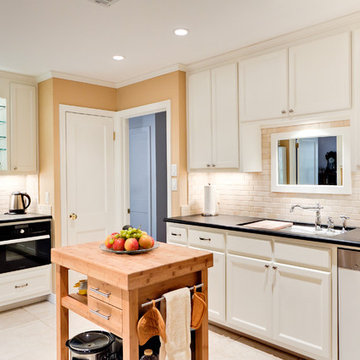
This client’s kitchen was 60 years old and desperately in need of a kitchen remodel. Not only was the kitchen outdated, it wasn’t functional. She likes to cook and the existing kitchen design didn’t make it easy for her. The room was very dark and lacked much-needed counter space.
We installed new cabinets, replaced the existing range with a gas cook top, regular over, and a steamer/convection over; giving her the tools she needed to make cooking more enjoyable. We replaced her existing sink with one that included a cutting board and incorporated a strainer basket. We added extra lighting so she could really see what she was doing and set a more appropriate mood for the room.
By adding a trellis we were able to separate the kitchen from the family, but still left the space open so she doesn’t feel confined when she’s cooking. We decided on a portable island so she would have extra counter space and storage when she needed it, but it could be removed when she wanted more room in the kitchen.
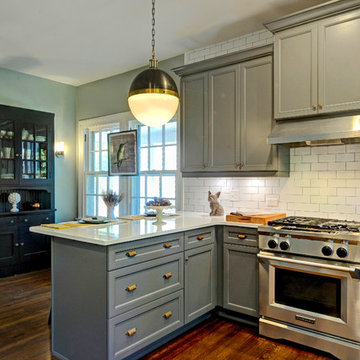
After shot of the kitchen looking into former east in area. The peninsula now flanks the kitchen allowing kids and family to sit and enjoy while the cook goes at it. The china cabinet was white before and on the peninsula wall. Reuse. Repurpose. Reposition. Josh Vick, Home Tour America
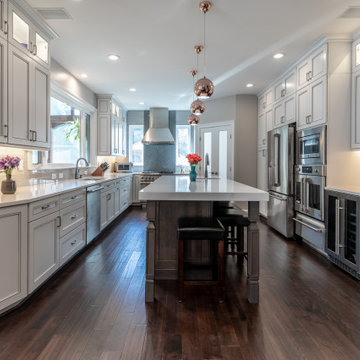
Great kitchen space remodeled from dark tighter kitchen space, including white wall and white cabinet features and new island. New kitchen features stainless steel appliances and increased lighting to create a more open and lively kitchen space. A new mud room leads into a brighter and more airy kitchen and dining area.
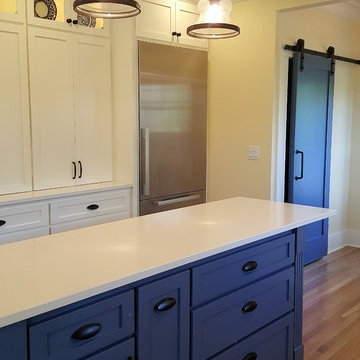
Inspiration for a mid-sized timeless medium tone wood floor eat-in kitchen remodel in Seattle with recessed-panel cabinets, white cabinets, quartzite countertops, gray backsplash, stone tile backsplash, stainless steel appliances and an island
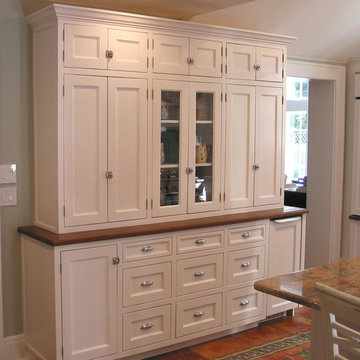
Doug Hamilton Photography
Mid-sized elegant u-shaped terra-cotta tile enclosed kitchen photo in Orlando with recessed-panel cabinets, white cabinets, wood countertops and an island
Mid-sized elegant u-shaped terra-cotta tile enclosed kitchen photo in Orlando with recessed-panel cabinets, white cabinets, wood countertops and an island
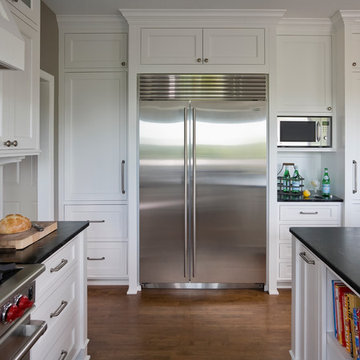
•Designed by Liz Schupanitz while at Casa Verde Design.
•2011 NKBA Awards: 1st Place Medium Kitchens
•2011 NKBA Awards: MSP magazine Editor's Choice Award for Best Kitchen
•2011 NKBA Awards: NKBA Student's Choice Award for Best Kitchen
Photography by Andrea Rugg
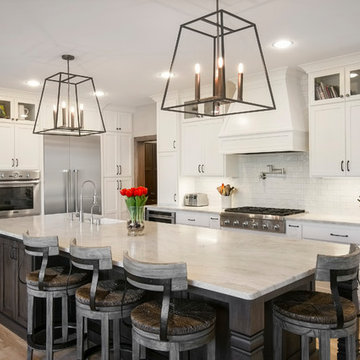
Example of a classic light wood floor and beige floor kitchen design in Minneapolis with shaker cabinets, white cabinets, white backsplash, subway tile backsplash, stainless steel appliances and an island
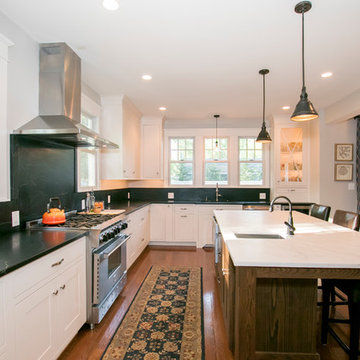
Brian Bortnick Photography
Example of a classic medium tone wood floor eat-in kitchen design in Philadelphia with an undermount sink, shaker cabinets, white cabinets, soapstone countertops, black backsplash, stone slab backsplash and stainless steel appliances
Example of a classic medium tone wood floor eat-in kitchen design in Philadelphia with an undermount sink, shaker cabinets, white cabinets, soapstone countertops, black backsplash, stone slab backsplash and stainless steel appliances
Traditional Kitchen Ideas
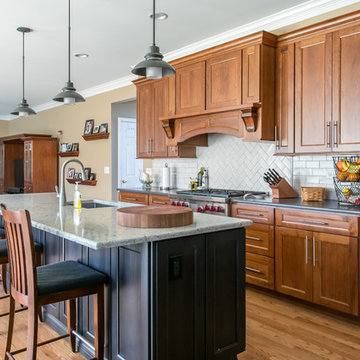
A complete remodel that allows for a more open feel to the homes adjoining rooms. Cherry Alternative, Alder; allows this wood to pop with unique graining characteristics. The handmade glazed subway tile bring in a soft character and contrast to the darker tones of the room.
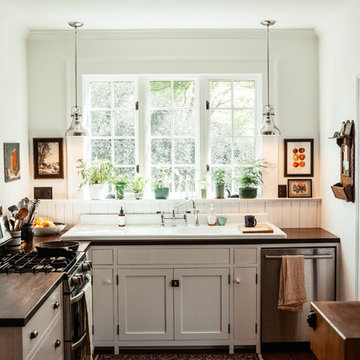
Kitchen - traditional l-shaped kitchen idea in Atlanta with a drop-in sink, shaker cabinets, white cabinets, white backsplash, stainless steel appliances and no island
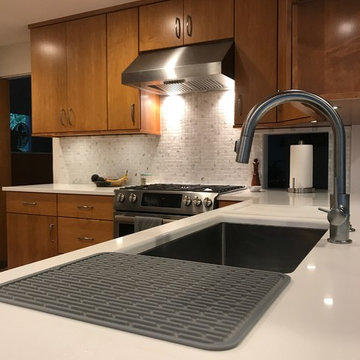
Inspiration for a mid-sized timeless medium tone wood floor and brown floor kitchen remodel in Other with an undermount sink, flat-panel cabinets, medium tone wood cabinets, solid surface countertops, white backsplash, mosaic tile backsplash, stainless steel appliances, no island and white countertops
200






