Small Traditional U-Shaped Kitchen Ideas
Refine by:
Budget
Sort by:Popular Today
1 - 20 of 4,197 photos
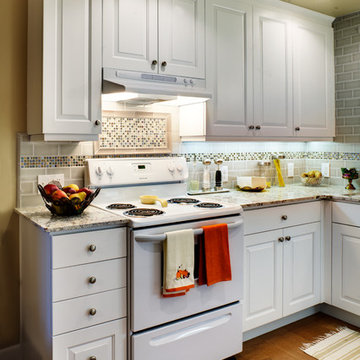
Dave Adams Photographer
Inspiration for a small timeless u-shaped medium tone wood floor enclosed kitchen remodel in Sacramento with a double-bowl sink, white cabinets, granite countertops, multicolored backsplash, white appliances, no island, raised-panel cabinets and glass tile backsplash
Inspiration for a small timeless u-shaped medium tone wood floor enclosed kitchen remodel in Sacramento with a double-bowl sink, white cabinets, granite countertops, multicolored backsplash, white appliances, no island, raised-panel cabinets and glass tile backsplash

Open concept kitchen - small traditional u-shaped medium tone wood floor and brown floor open concept kitchen idea in Oklahoma City with a farmhouse sink, shaker cabinets, green cabinets, quartz countertops, white backsplash, porcelain backsplash, stainless steel appliances, an island and white countertops
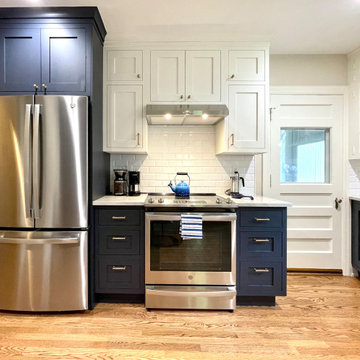
Beautiful Tudor home in historic Edgemere neighborhood in Oklahoma City. A portion of the original cabinets were restored and additional cabinets added. The result is a perfect kitchen for a historic home. This small space has everything a cook could want!

Kitchen - small traditional u-shaped dark wood floor kitchen idea in Austin with an undermount sink, white cabinets, multicolored backsplash, stainless steel appliances, a peninsula and recessed-panel cabinets
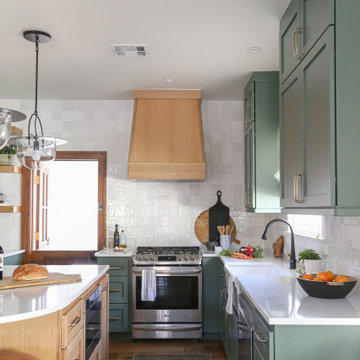
Inspiration for a small timeless u-shaped medium tone wood floor and brown floor open concept kitchen remodel in Oklahoma City with a farmhouse sink, shaker cabinets, green cabinets, quartz countertops, white backsplash, porcelain backsplash, stainless steel appliances, an island and white countertops
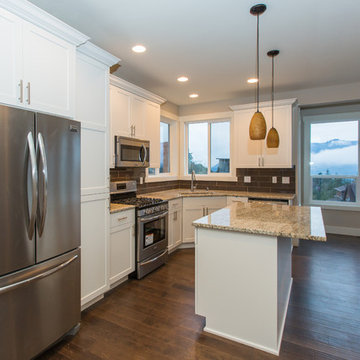
Inspiration for a small timeless u-shaped dark wood floor open concept kitchen remodel in Portland with a drop-in sink, shaker cabinets, white cabinets, granite countertops, black backsplash, subway tile backsplash, stainless steel appliances and an island
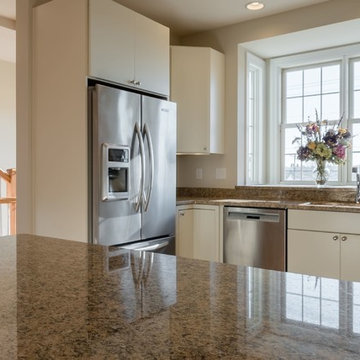
Denniston Place is an 8-unit luxury townhome project in Lewes, Delaware. Located on Savannah road, Denniston Place is within walking distance of Lewes Beach and various dining and shopping options.

A galley kitchen was reconfigured and opened up to the living room to create a charming, bright u-shaped kitchen.
Example of a small classic u-shaped limestone floor kitchen design in New York with an undermount sink, shaker cabinets, beige cabinets, soapstone countertops, beige backsplash, limestone backsplash, paneled appliances and black countertops
Example of a small classic u-shaped limestone floor kitchen design in New York with an undermount sink, shaker cabinets, beige cabinets, soapstone countertops, beige backsplash, limestone backsplash, paneled appliances and black countertops
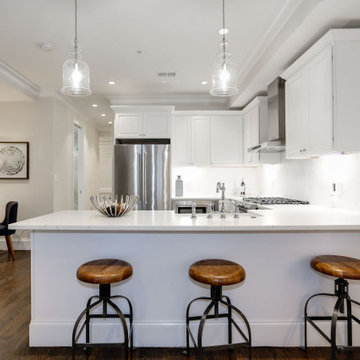
Inspiration for a small timeless u-shaped dark wood floor and brown floor open concept kitchen remodel in DC Metro with a farmhouse sink, recessed-panel cabinets, white cabinets, quartzite countertops, white backsplash, marble backsplash, stainless steel appliances, no island and white countertops
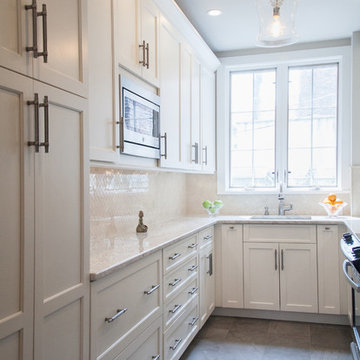
Small elegant u-shaped kitchen photo in Philadelphia with recessed-panel cabinets, granite countertops and beige backsplash
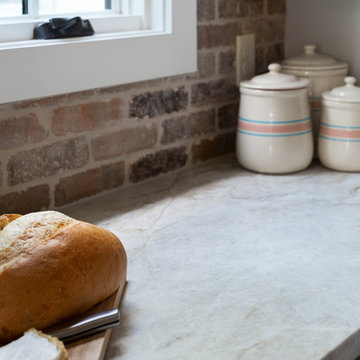
New home construction in Homewood Alabama photographed for Willow Homes, Willow Design Studio, and Triton Stone Group by Birmingham Alabama based architectural and interiors photographer Tommy Daspit. You can see more of his work at http://tommydaspit.com

Large butler's pantry approximately 8 ft wide. This space features a ton of storage from both recessed and glass panel cabinets. The cabinets have a lightwood finish and is accented very well with a blue tile backsplash.
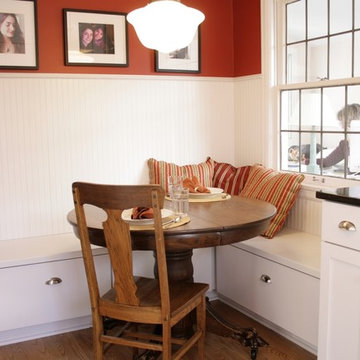
Inspiration for a small timeless u-shaped medium tone wood floor eat-in kitchen remodel in Milwaukee with an undermount sink, flat-panel cabinets, white cabinets, granite countertops, black backsplash, stone slab backsplash and stainless steel appliances
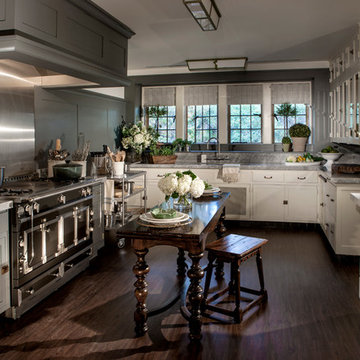
Interior Design by Laura Schwartz-Muller
General Contractor - Cliff Muller
Photography by Mary E Nichols Copyright 2013
CALIFORNIA HOMES MAGAZINE / FEATURED / WINTER 2013-2014
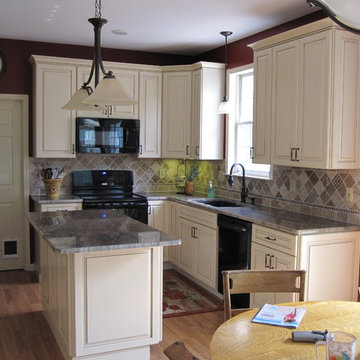
Unique kitchen remodel, by Oz Creations. Red walls compliment the White cabinets. Contemporary style. Slate counter tops and modern lighting.
Inspiration for a small timeless u-shaped light wood floor eat-in kitchen remodel in Other with a double-bowl sink, flat-panel cabinets, white cabinets, granite countertops, brown backsplash, ceramic backsplash, an island and black appliances
Inspiration for a small timeless u-shaped light wood floor eat-in kitchen remodel in Other with a double-bowl sink, flat-panel cabinets, white cabinets, granite countertops, brown backsplash, ceramic backsplash, an island and black appliances
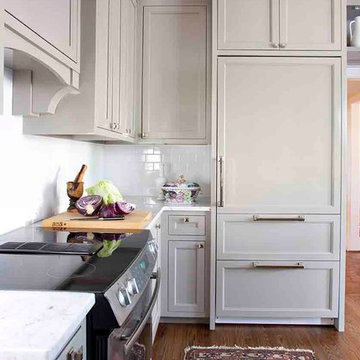
Jeff Herr
Inspiration for a small timeless u-shaped medium tone wood floor enclosed kitchen remodel in Atlanta with a farmhouse sink, recessed-panel cabinets, gray cabinets, marble countertops, white backsplash, subway tile backsplash, paneled appliances and no island
Inspiration for a small timeless u-shaped medium tone wood floor enclosed kitchen remodel in Atlanta with a farmhouse sink, recessed-panel cabinets, gray cabinets, marble countertops, white backsplash, subway tile backsplash, paneled appliances and no island
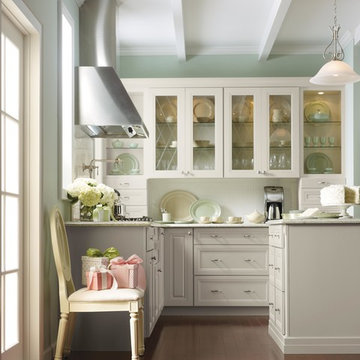
The natural beauty of coastal Maine is preserved in this nod to Martha's 1920s summer home. Pay tribute to its architecture, history, and masonry. Skylands delivers a beautiful crafted design that reflects that airy feel of the surrounding environment.
Martha Stewart Living Skylands cabinetry in Russet with Sharkey Gray.
Martha Stewart Living hardware in Bedford Nickel.
All available exclusively at The Home Depot.
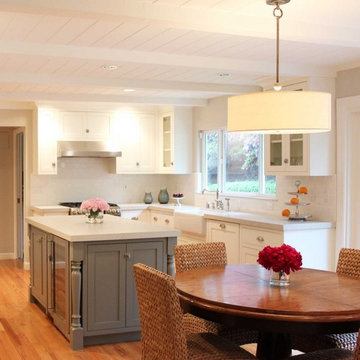
Eat-in kitchen - small traditional u-shaped light wood floor eat-in kitchen idea in Chicago with a farmhouse sink, shaker cabinets, white cabinets, laminate countertops, ceramic backsplash, stainless steel appliances and an island
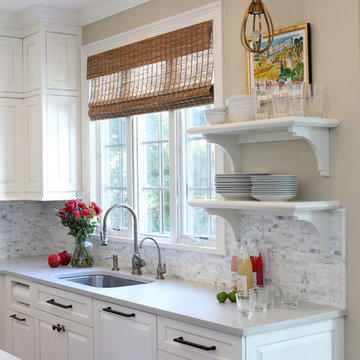
The home owner’s of this 90’s home came to us looking for an updated kitchen design and furniture for the family room, living room, dining room and study. What they got was an overall tweaking of the entire first floor. Small changes to the architecture and trim details made a large impact on the overall feel of the individual spaces in an open floorplan space. We then layered on all new lighting, wall and window treatments, furniture, accessories and art to create a warm and beautiful home for a young, growing family.Photos by Tom Grimes

© Deborah Scannell Photography
Small elegant u-shaped medium tone wood floor eat-in kitchen photo in Charlotte with a single-bowl sink, flat-panel cabinets, white cabinets, granite countertops, beige backsplash, stone tile backsplash, stainless steel appliances and a peninsula
Small elegant u-shaped medium tone wood floor eat-in kitchen photo in Charlotte with a single-bowl sink, flat-panel cabinets, white cabinets, granite countertops, beige backsplash, stone tile backsplash, stainless steel appliances and a peninsula
Small Traditional U-Shaped Kitchen Ideas
1





