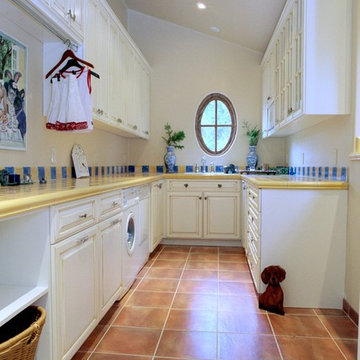Traditional Laundry Room with Yellow Countertops Ideas
Sort by:Popular Today
1 - 11 of 11 photos

Inspiration for a mid-sized timeless u-shaped light wood floor, brown floor and tray ceiling dedicated laundry room remodel in Los Angeles with a single-bowl sink, flat-panel cabinets, gray cabinets, marble countertops, white backsplash, marble backsplash, white walls, a side-by-side washer/dryer and yellow countertops
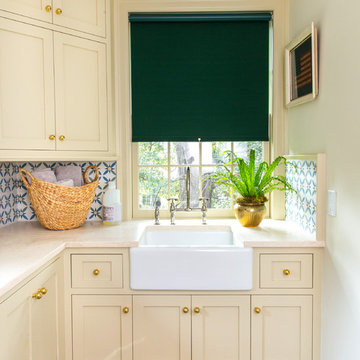
Full-scale interior design, architectural consultation, kitchen design, bath design, furnishings selection and project management for a home located in the historic district of Chapel Hill, North Carolina. The home features a fresh take on traditional southern decorating, and was included in the March 2018 issue of Southern Living magazine.
Read the full article here: https://www.southernliving.com/home/remodel/1930s-colonial-house-remodel
Photo by: Anna Routh

Example of a mid-sized classic u-shaped light wood floor, brown floor and tray ceiling dedicated laundry room design in Los Angeles with a single-bowl sink, flat-panel cabinets, gray cabinets, marble countertops, white backsplash, marble backsplash, white walls, a side-by-side washer/dryer and yellow countertops

Small elegant single-wall porcelain tile and gray floor dedicated laundry room photo in Milwaukee with an undermount sink, recessed-panel cabinets, green cabinets, quartz countertops, white backsplash, stone slab backsplash, blue walls, a stacked washer/dryer and yellow countertops
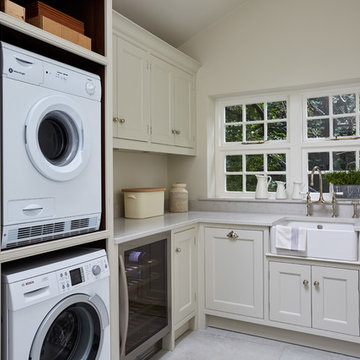
Mowlem & Co: Flourish Kitchen
In this classically beautiful kitchen, hand-painted Shaker style doors are framed by quarter cockbeading and subtly detailed with brushed aluminium handles. An impressive 2.85m-long island unit takes centre stage, while nestled underneath a dramatic canopy a four-oven AGA is flanked by finely-crafted furniture that is perfectly suited to the grandeur of this detached Edwardian property.
With striking pendant lighting overhead and sleek quartz worktops, balanced by warm accents of American Walnut and the glamour of antique mirror, this is a kitchen/living room designed for both cosy family life and stylish socialising. High windows form a sunlit backdrop for anything from cocktails to a family Sunday lunch, set into a glorious bay window area overlooking lush garden.
A generous larder with pocket doors, walnut interiors and horse-shoe shaped shelves is the crowning glory of a range of carefully considered and customised storage. Furthermore, a separate boot room is discreetly located to one side and painted in a contrasting colour to the Shadow White of the main room, and from here there is also access to a well-equipped utility room.
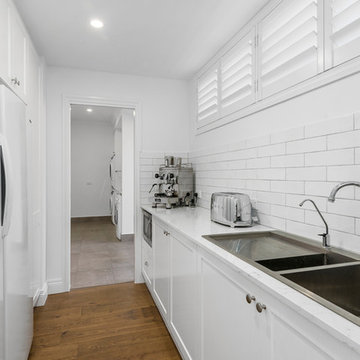
This beautiful home highlights the modern shaker variant of a traditional routed door style. With 2pac painted cabinetry combined with Quantum Quartz Bianco Venato Quartz, it really does turn heads.

Large elegant single-wall dark wood floor and brown floor laundry room photo in Brisbane with a drop-in sink, light wood cabinets, copper countertops, white backsplash, porcelain backsplash, white walls, a stacked washer/dryer and yellow countertops
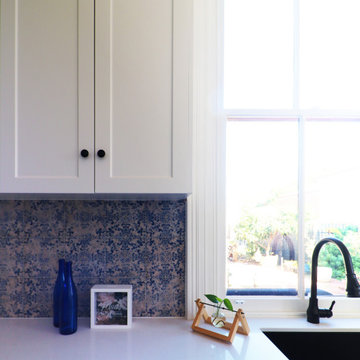
Laundry detail. The new timber sash window provides a view over the garden making this a bright & pleasant room.
Example of a mid-sized classic galley dark wood floor dedicated laundry room design in Perth with shaker cabinets, white cabinets, quartz countertops, blue backsplash, ceramic backsplash, white walls and yellow countertops
Example of a mid-sized classic galley dark wood floor dedicated laundry room design in Perth with shaker cabinets, white cabinets, quartz countertops, blue backsplash, ceramic backsplash, white walls and yellow countertops
Traditional Laundry Room with Yellow Countertops Ideas
1






