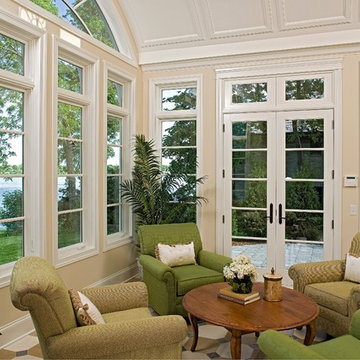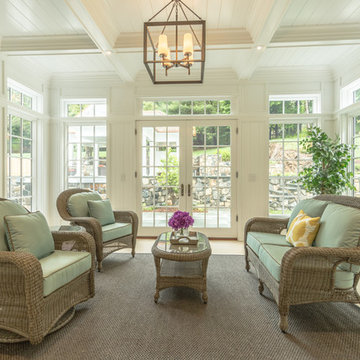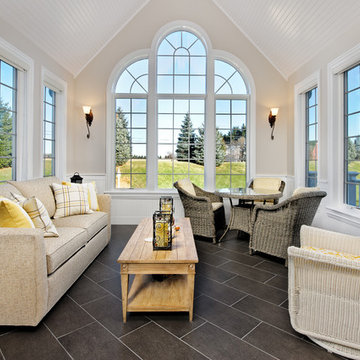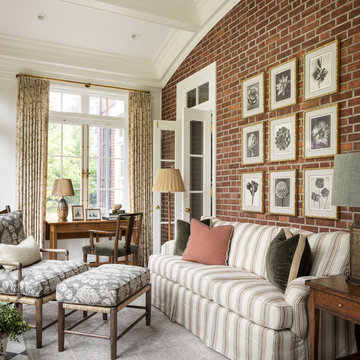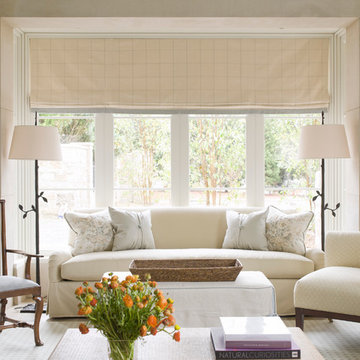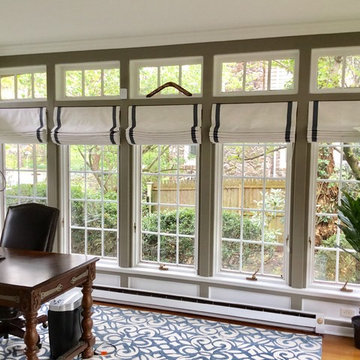Traditional Beige Sunroom Ideas
Refine by:
Budget
Sort by:Popular Today
1 - 20 of 673 photos
Item 1 of 3

Character infuses every inch of this elegant Claypit Hill estate from its magnificent courtyard with drive-through porte-cochere to the private 5.58 acre grounds. Luxurious amenities include a stunning gunite pool, tennis court, two-story barn and a separate garage; four garage spaces in total. The pool house with a kitchenette and full bath is a sight to behold and showcases a cedar shiplap cathedral ceiling and stunning stone fireplace. The grand 1910 home is welcoming and designed for fine entertaining. The private library is wrapped in cherry panels and custom cabinetry. The formal dining and living room parlors lead to a sensational sun room. The country kitchen features a window filled breakfast area that overlooks perennial gardens and patio. An impressive family room addition is accented with a vaulted ceiling and striking stone fireplace. Enjoy the pleasures of refined country living in this memorable landmark home.
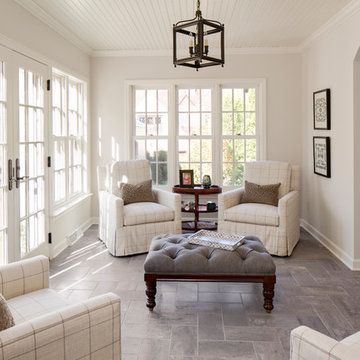
Remodeled sunroom featuring a bead board ceiling and ample natural light
Photo Credit: David Bader
Interior Design Partner: Becky Howley
Inspiration for a timeless gray floor sunroom remodel in Milwaukee with a standard ceiling
Inspiration for a timeless gray floor sunroom remodel in Milwaukee with a standard ceiling

Example of a large classic brick floor and red floor sunroom design in Other with a standard ceiling and no fireplace

Sunroom - mid-sized traditional limestone floor and beige floor sunroom idea in Other with a glass ceiling

Published in the NORTHSHORE HOME MAGAZINE Fall 2015 issue, this home was dubbed 'Manchester Marvel'.
Before its renovation, the home consisted of a street front cottage built in the 1820’s, with a wing added onto the back at a later point. The home owners required a family friendly space to accommodate a large extended family, but they also wished to retain the original character of the home.
The design solution was to turn the rectangular footprint into an L shape. The kitchen and the formal entertaining rooms run along the vertical wing of the home. Within the central hub of the home is a large family room that opens to the kitchen and the back of the patio. Located in the horizontal plane are the solarium, mudroom and garage.
Client Quote
"He (John Olson of OLSON LEWIS + Architects) did an amazing job. He asked us about our goals and actually walked through our former house with us to see what we did and did not like about it. He also worked really hard to give us the same level of detail we had in our last home."
“Manchester Marvel” clients.
Photo Credits:
Eric Roth

Inspiration for a timeless dark wood floor and brown floor sunroom remodel in Boston with a standard ceiling
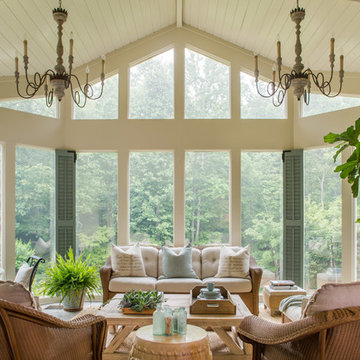
Jeff Herr
Example of a large classic slate floor sunroom design in Atlanta with a standard ceiling
Example of a large classic slate floor sunroom design in Atlanta with a standard ceiling
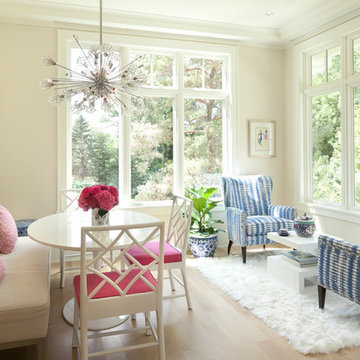
Steve Henke
Example of a classic light wood floor sunroom design in Minneapolis with a standard ceiling
Example of a classic light wood floor sunroom design in Minneapolis with a standard ceiling
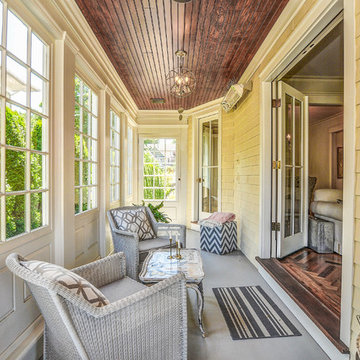
Elegant gray floor sunroom photo in New York with a standard ceiling

Surrounded by windows, one can take in the naturistic views from high above the creek. It’s possible the most brilliant feature of this room is the glass window cupola, giving an abundance of light to the entertainment space. Without skipping any small details, a bead board ceiling was added as was a 60-inch wood-bladed fan to move the air around in the space, especially when the circular windows are all open.
The airy four-season porch was designed as a place to entertain in a casual and relaxed setting. The sizable blue Ragno Calabria porcelain tile was continued from the outdoors and includes in-floor heating throughout the indoor space, for those chilly fall and winter days. Access to the outdoors from the either side of the curved, spacious room makes enjoying all the sights and sounds of great backyard living an escape of its own.
Susan Gilmore Photography
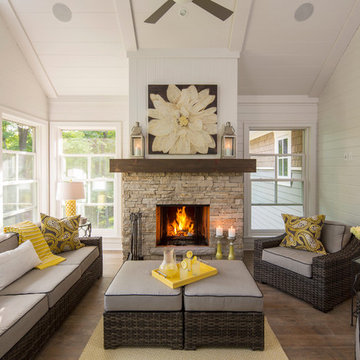
Inspiration for a timeless sunroom remodel in Minneapolis with a standard fireplace, a stone fireplace and a standard ceiling
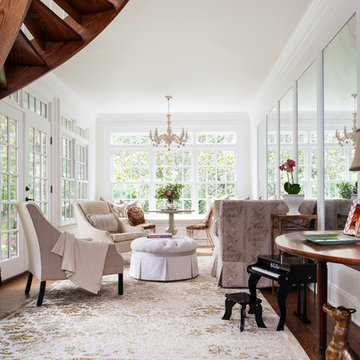
Two-story addition added to 80-year old brick colonial. First floor features custom panel wall with antiqued mirror panels. Window seat with drawers below. Existing furniture reupholstered.
Ansel Olson - Photographer
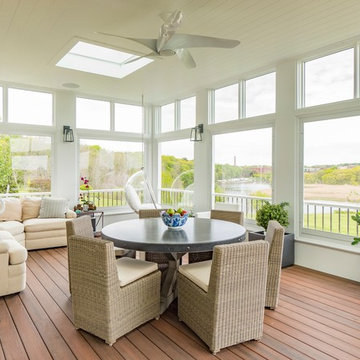
Sunroom - traditional dark wood floor and brown floor sunroom idea in Miami with a skylight
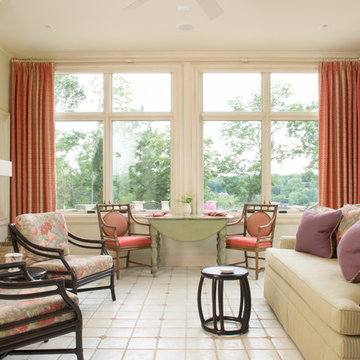
Matt Kocourek
Elegant sunroom photo in Kansas City with a tile fireplace and a standard ceiling
Elegant sunroom photo in Kansas City with a tile fireplace and a standard ceiling
Traditional Beige Sunroom Ideas
1






