Travertine Floor Traditional Sunroom Ideas
Refine by:
Budget
Sort by:Popular Today
1 - 20 of 137 photos
Item 1 of 3

Troy Glasgow
Inspiration for a mid-sized timeless travertine floor and beige floor sunroom remodel in Nashville with a standard ceiling and no fireplace
Inspiration for a mid-sized timeless travertine floor and beige floor sunroom remodel in Nashville with a standard ceiling and no fireplace
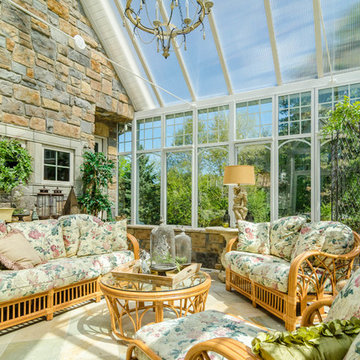
Mid-sized elegant travertine floor sunroom photo in Minneapolis with a glass ceiling
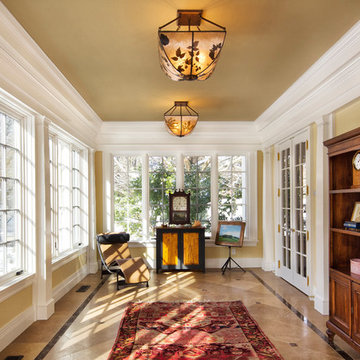
Sunroom with marble floor, wood pilasters, decorative trim work, handmade glass light fixtures and casement windows.
Pete Weigley
Huge elegant travertine floor and beige floor sunroom photo in New York with a standard ceiling
Huge elegant travertine floor and beige floor sunroom photo in New York with a standard ceiling
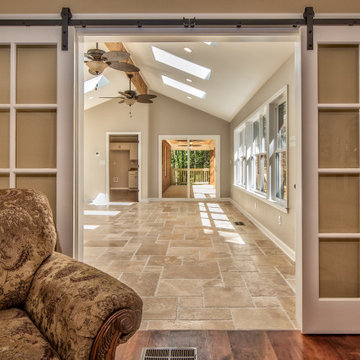
French barn doors looking into sunroom with stone flooring.
Large elegant travertine floor and beige floor sunroom photo in Other with no fireplace and a standard ceiling
Large elegant travertine floor and beige floor sunroom photo in Other with no fireplace and a standard ceiling
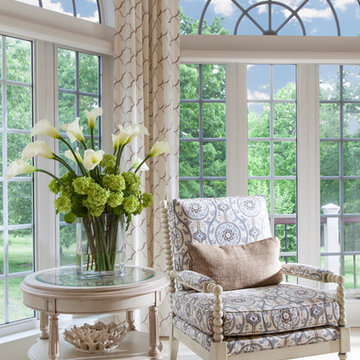
Mid-sized elegant travertine floor sunroom photo in Charlotte with a standard ceiling
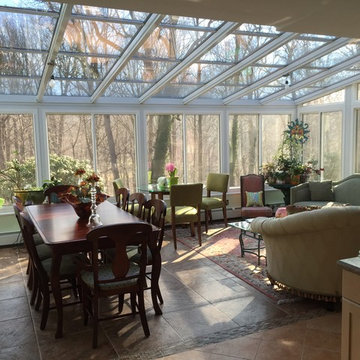
Large elegant travertine floor and brown floor sunroom photo in Chicago with a glass ceiling
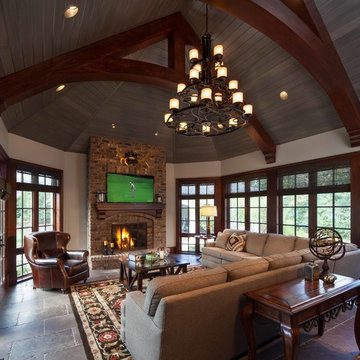
Sun room with Timber Trusses and stained ceiling planks. Stone floor with masonry fireplace. Expansive windows throughout. Radiant heated floors.
Large elegant travertine floor sunroom photo in Chicago with a standard fireplace, a brick fireplace and a standard ceiling
Large elegant travertine floor sunroom photo in Chicago with a standard fireplace, a brick fireplace and a standard ceiling
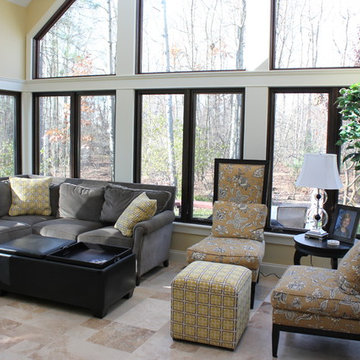
Example of a mid-sized classic travertine floor and beige floor sunroom design in Other with no fireplace and a standard ceiling
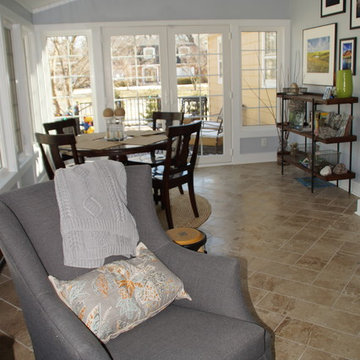
Mid-sized elegant travertine floor sunroom photo in Other with a standard ceiling and no fireplace
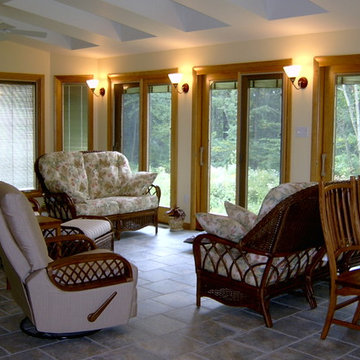
Sunroom / Dining Room addition with skylights and tile flooring. Project located in Gwynedd, Montgomery County, PA.
Sunroom - large traditional travertine floor sunroom idea in Philadelphia with no fireplace and a skylight
Sunroom - large traditional travertine floor sunroom idea in Philadelphia with no fireplace and a skylight
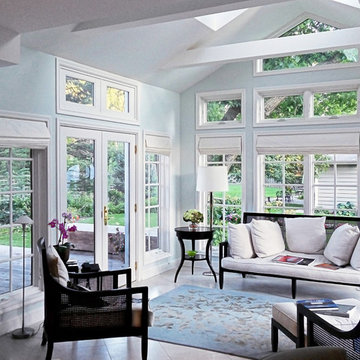
Dreamy Sunroom nestled in Central Omaha. A perfect combination of natural light, heavy white trim and black wicker furniture.
Inspiration for a large timeless travertine floor and white floor sunroom remodel in Omaha with no fireplace and a skylight
Inspiration for a large timeless travertine floor and white floor sunroom remodel in Omaha with no fireplace and a skylight
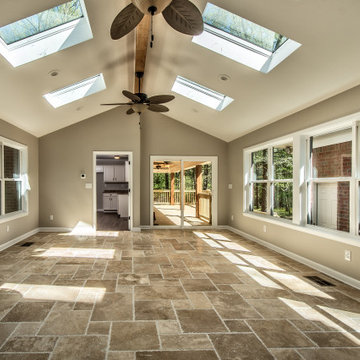
Sunroom addition between existing home and added mother-in-law living space. Lots of natural light shows the true beauty of the travertine tile.
Inspiration for a large timeless travertine floor and beige floor sunroom remodel in Other with no fireplace and a standard ceiling
Inspiration for a large timeless travertine floor and beige floor sunroom remodel in Other with no fireplace and a standard ceiling
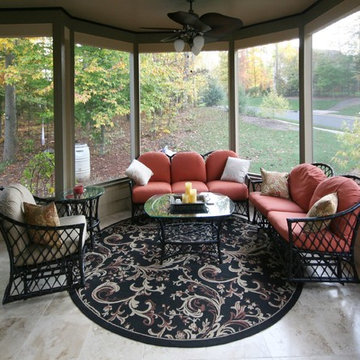
Large elegant travertine floor sunroom photo in Raleigh with no fireplace and a standard ceiling
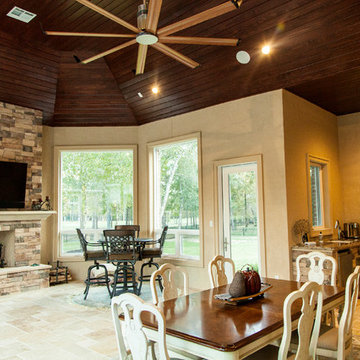
Large outdoor living area with custom built outdoor kitchen/grill area and large fireplace with wood ceiling and large fan.
Large elegant travertine floor sunroom photo in Houston with a standard fireplace, a stone fireplace and a standard ceiling
Large elegant travertine floor sunroom photo in Houston with a standard fireplace, a stone fireplace and a standard ceiling
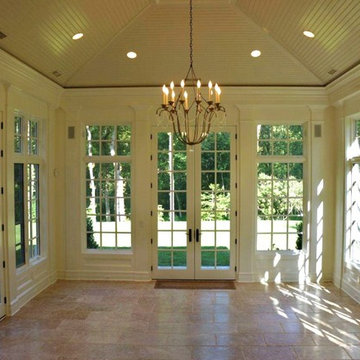
Example of a mid-sized classic travertine floor sunroom design in DC Metro with no fireplace and a standard ceiling
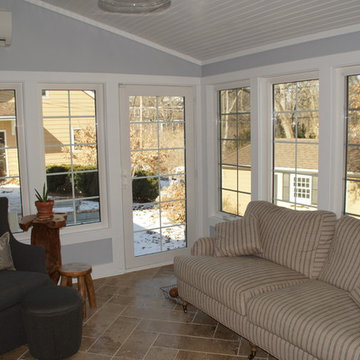
Sunroom - mid-sized traditional travertine floor sunroom idea in Other with no fireplace and a standard ceiling
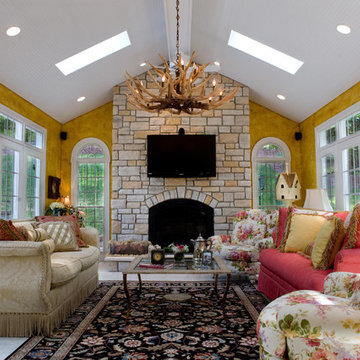
Sunroom - large traditional travertine floor sunroom idea in Kansas City with a standard fireplace, a stone fireplace and a skylight
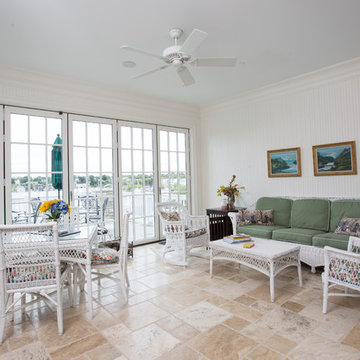
Camp Wobegon is a nostalgic waterfront retreat for a multi-generational family. The home's name pays homage to a radio show the homeowner listened to when he was a child in Minnesota. Throughout the home, there are nods to the sentimental past paired with modern features of today.
The five-story home sits on Round Lake in Charlevoix with a beautiful view of the yacht basin and historic downtown area. Each story of the home is devoted to a theme, such as family, grandkids, and wellness. The different stories boast standout features from an in-home fitness center complete with his and her locker rooms to a movie theater and a grandkids' getaway with murphy beds. The kids' library highlights an upper dome with a hand-painted welcome to the home's visitors.
Throughout Camp Wobegon, the custom finishes are apparent. The entire home features radius drywall, eliminating any harsh corners. Masons carefully crafted two fireplaces for an authentic touch. In the great room, there are hand constructed dark walnut beams that intrigue and awe anyone who enters the space. Birchwood artisans and select Allenboss carpenters built and assembled the grand beams in the home.
Perhaps the most unique room in the home is the exceptional dark walnut study. It exudes craftsmanship through the intricate woodwork. The floor, cabinetry, and ceiling were crafted with care by Birchwood carpenters. When you enter the study, you can smell the rich walnut. The room is a nod to the homeowner's father, who was a carpenter himself.
The custom details don't stop on the interior. As you walk through 26-foot NanoLock doors, you're greeted by an endless pool and a showstopping view of Round Lake. Moving to the front of the home, it's easy to admire the two copper domes that sit atop the roof. Yellow cedar siding and painted cedar railing complement the eye-catching domes.
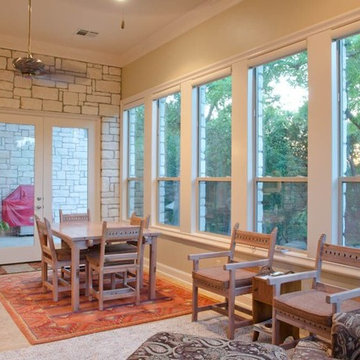
Example of a large classic travertine floor sunroom design in Austin with no fireplace and a standard ceiling
Travertine Floor Traditional Sunroom Ideas
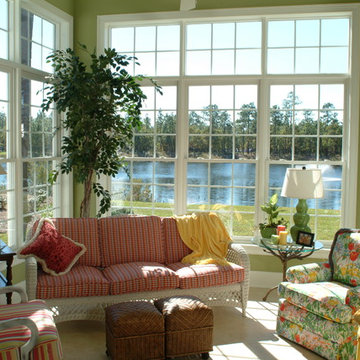
Carolina Room in a Model home @ The Reserve
Mid-sized elegant travertine floor and beige floor sunroom photo in Charleston with no fireplace and a standard ceiling
Mid-sized elegant travertine floor and beige floor sunroom photo in Charleston with no fireplace and a standard ceiling
1





