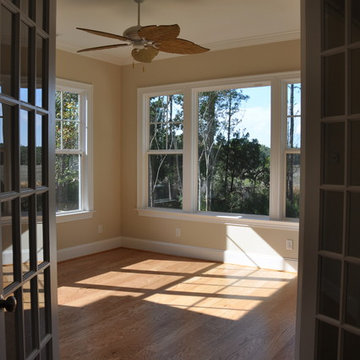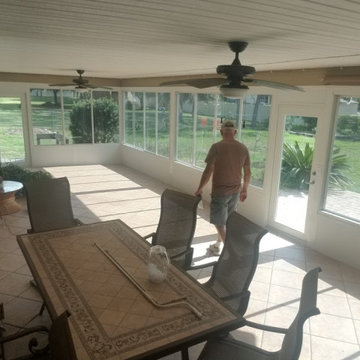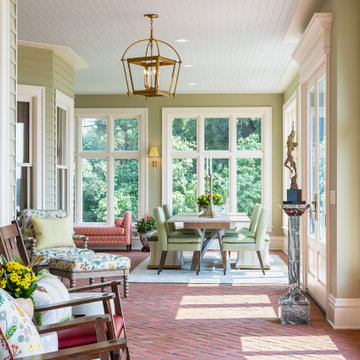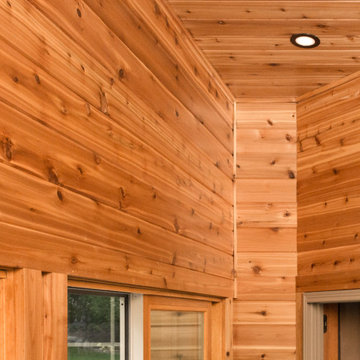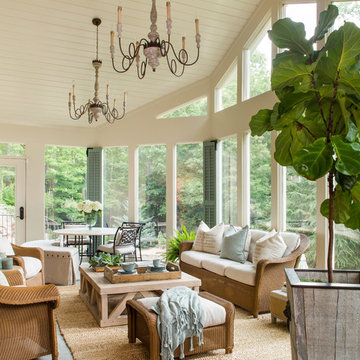Traditional Sunroom Ideas
Refine by:
Budget
Sort by:Popular Today
701 - 720 of 14,151 photos
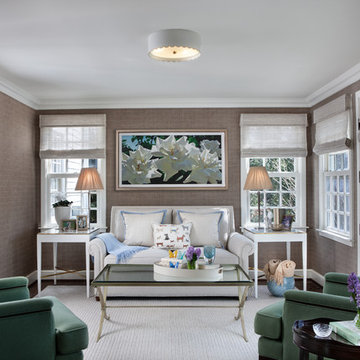
Large elegant dark wood floor sunroom photo in Detroit with a standard ceiling and no fireplace
Find the right local pro for your project
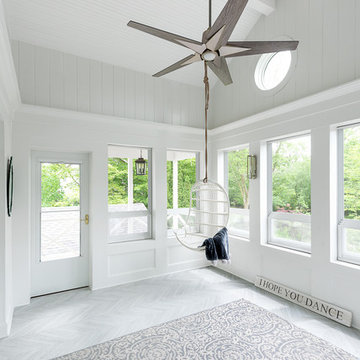
Picture Perfect House
Example of a large classic light wood floor and gray floor sunroom design in Chicago with no fireplace and a standard ceiling
Example of a large classic light wood floor and gray floor sunroom design in Chicago with no fireplace and a standard ceiling
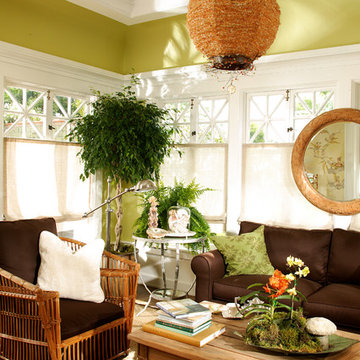
Photo by David Duncan Livingston
Sunroom - traditional sunroom idea in Sacramento with no fireplace and a standard ceiling
Sunroom - traditional sunroom idea in Sacramento with no fireplace and a standard ceiling
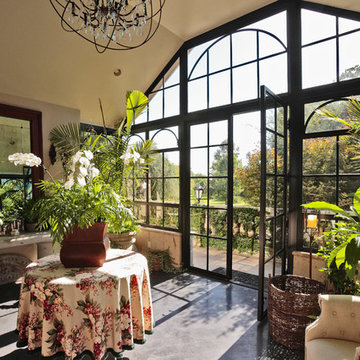
Inspiration for a timeless concrete floor and gray floor sunroom remodel in Other with a standard ceiling
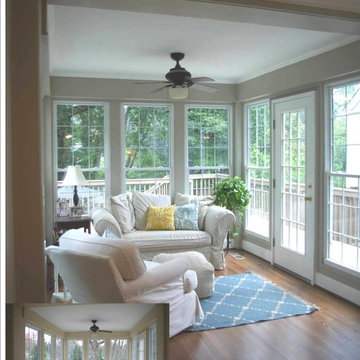
Sunroom: Hardwood Flooring and New Color
Sunroom - traditional medium tone wood floor sunroom idea in Other with no fireplace and a standard ceiling
Sunroom - traditional medium tone wood floor sunroom idea in Other with no fireplace and a standard ceiling
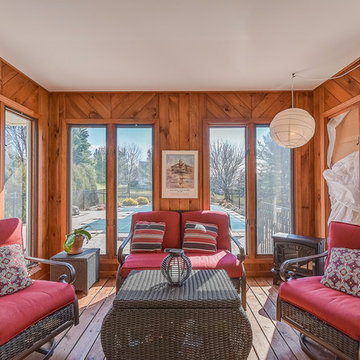
Example of a classic medium tone wood floor and brown floor sunroom design in New York with no fireplace and a standard ceiling

This is a small parlor right off the entry. It has room for a small amount of seating plus a small desk for the husband right off the pocket door entry to the room. We chose a medium slate blue for all the walls, molding, trim and fireplace. It has the effect of a dramatic room as you enter, but is an incredibly warm and peaceful room. All of the furniture was from the husband's family and we refinished, recovered as needed. The husband even made the coffee table! photo: David Duncan Livingston
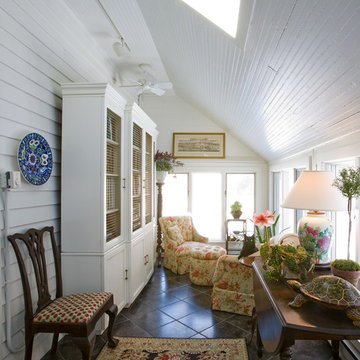
Christopher Kolk, photographer.
Old screened porch was enclosed to make a sunroom. Heated floor with large tiles laid on the diagonal. Comfortable seating area with tufted ottoman to put your feet on or to be used as extra seat. Gate leg table can be opened for dining or as a place to spread out a project. Wonderful warm sunny room in the winter or with all the windows open still acts as a porch in the summer.
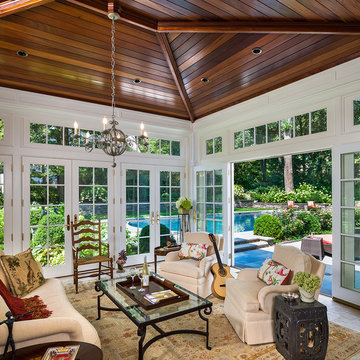
Tom Crane
Large elegant travertine floor and beige floor sunroom photo in Philadelphia with a standard ceiling and no fireplace
Large elegant travertine floor and beige floor sunroom photo in Philadelphia with a standard ceiling and no fireplace
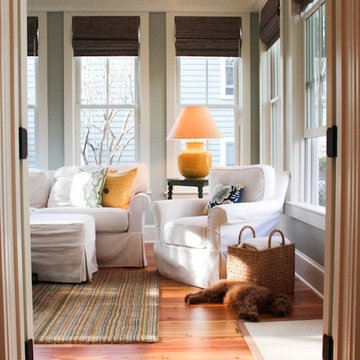
Fresh and easy to live with - summer white slipcovers and bright pillows. Open all windows and close french doors for porch feeling and enjoyment.
Inspiration for a timeless sunroom remodel in Charleston
Inspiration for a timeless sunroom remodel in Charleston
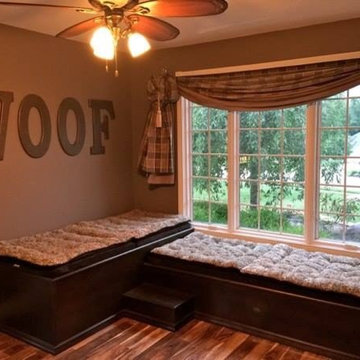
This home has "doggone" good design! This design, by Kendra Roenker of Modern Builders Supply, makes pet care easy for the owners, and luxurious for the dogs. The amenities go way beyond the basics. The faucet is placed above the water bowls—no more toting water from the kitchen sink and leaving a wet trail behind. The beds aren't just beds—they are raised beds with stepping stools. The feeding station holds toys, food, leashes and dog grooming tools—there will be no problems finding necessities. What more could a dog or a dog owner need? Kendra specified StarMark Cabinetry's Viola door style in Cherry finished in a beautiful brown cabinet color called Hazelnut. Job well done Kendra! Modern Builders Supply is a StarMark Cabinetry dealer in Florence, Kentucky.
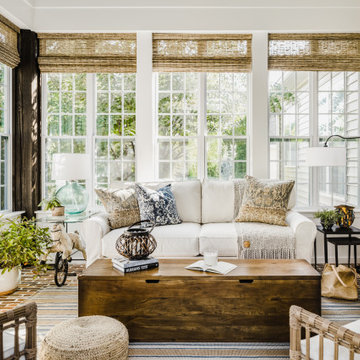
The inspiration for the homes interior design and sunroom addition were happy memories of time spent in a cottage in Maine with family and friends. This space was originally a screened in porch. The homeowner wanted to enclose the space and make it function as an extension of the house and be usable the whole year. Lots of windows, comfortable furniture and antique pieces like the horse bicycle turned side table make the space feel unique, comfortable and inviting in any season.
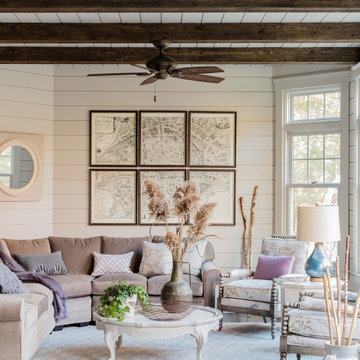
A wall was removed to connect the breakfast room to sunroom. The space features floor-to-ceiling horizontal shiplap paneling painted in Benjamin Moore’s “Revere Pewter”. Rustic wood beams are a mix of salvaged spruce and hemlock timbers. The saw marks on the re-sawn faces were left unsanded for texture and character; then the timbers were treated with a hand-rubbed gray stain.
Traditional Sunroom Ideas
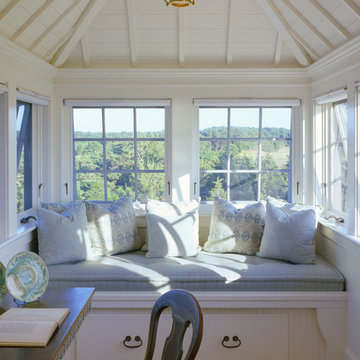
Little Camp is a direct response to its particular context. Its site is next to an old, slightly ramshackle "camp" that the homeowners had rented and loved for years. When they had a chance to build for themselves on the adjacent site, they wanted to capture some of the spirit of the old camp. So, the new house has exposed rafter tails, an entirely wood interior, and tree trunk porch posts.
Little Camp, unlike the old camp next door, can be occupied year 'round; though it is geared to informal summer living, with provisions for fishing and boating equipment, an outdoor shower, and an expansive living porch with many points of access from the house.
The plan of Little Camp is largely one room deep to encourage cross ventilation and to take advantage of water views to the north while also admitting sunlight from the south. To keep the building profile low, the second floor bedrooms are contained within the roof, which is a gambrel on the entry side but sweeps down in an uninterrupted single pitch on the water side.
The long, low main house is complemented by a compact guest house and a separate garage/workshop with compatible but simplified details.
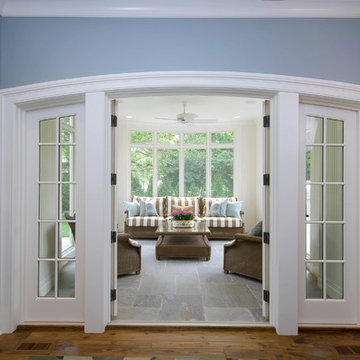
Winnetka Architect
John Toniolo Architect
Jeff Harting
North Shore Architect
Custom Home Remodel
Inspiration for a large timeless brown floor and medium tone wood floor sunroom remodel in Chicago with no fireplace and a standard ceiling
Inspiration for a large timeless brown floor and medium tone wood floor sunroom remodel in Chicago with no fireplace and a standard ceiling
36






