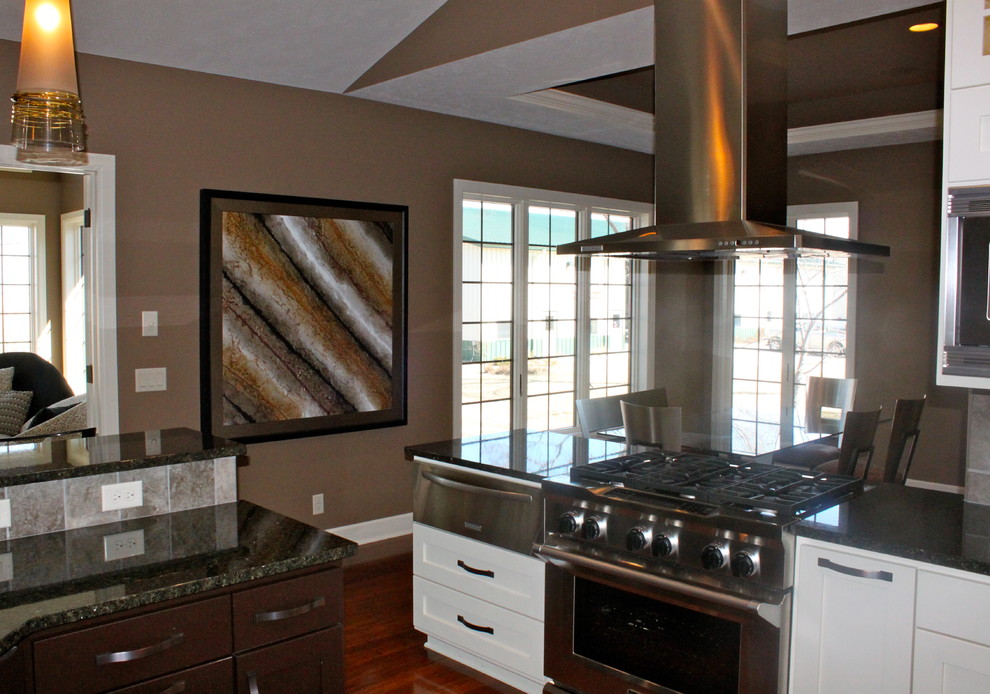
Transitional Acreage Home
Transitional Kitchen, Omaha
Architect: Michelle Penn, AIA
During the design phase, one of the goals we had was to create an open space from the kitchen to the dining room while keeping the spaces as compact as possible. Another was to frame a couple of views. These spaces turned out perfect! Andersen Windows 400 Series.
Other Photos in Transitional Acreage Home







basic range hood the floats