All Wall Treatments Transitional Bedroom Ideas
Refine by:
Budget
Sort by:Popular Today
1 - 20 of 3,051 photos
Item 1 of 3
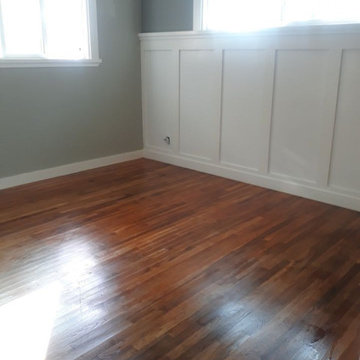
Inspiration for a large transitional guest medium tone wood floor, brown floor, vaulted ceiling and wainscoting bedroom remodel in Sacramento with multicolored walls and no fireplace
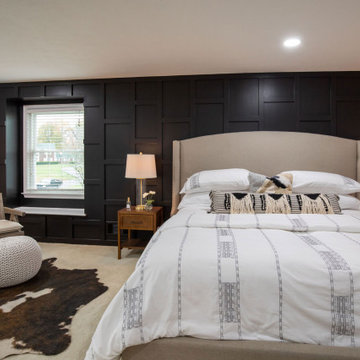
Bedroom - large transitional master carpeted, beige floor and wall paneling bedroom idea in Indianapolis with black walls and no fireplace
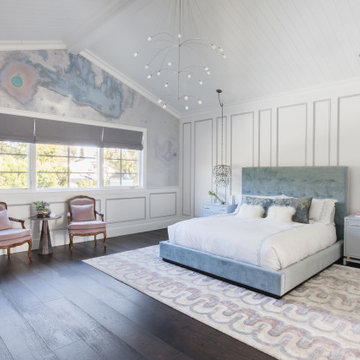
Bedroom - transitional dark wood floor, brown floor, shiplap ceiling, vaulted ceiling, wainscoting, wallpaper and wall paneling bedroom idea in Los Angeles with white walls
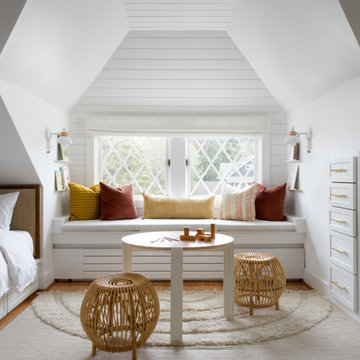
Inspiration for a transitional shiplap ceiling and shiplap wall bedroom remodel in Baltimore with white walls
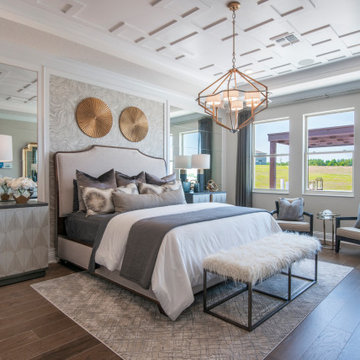
The wallpaper detail flanked with mirrors on either side really gives us the wow factor in this bedroom! The custom ceiling trim details really plays up our love for pattern. We added a pop of faux fur in our bench for a playful touch.
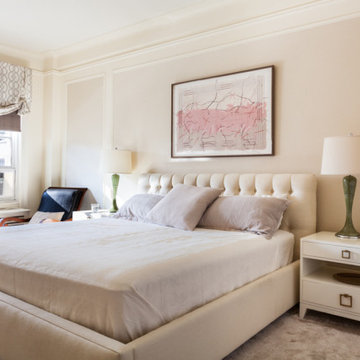
Example of a huge transitional master dark wood floor, brown floor and wall paneling bedroom design in New York with beige walls

Example of a large transitional master medium tone wood floor, brown floor and wallpaper bedroom design in Raleigh with gray walls
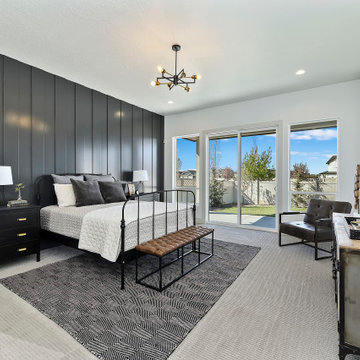
The Gold Fork is a contemporary mid-century design with clean lines, large windows, and the perfect mix of stone and wood. Taking that design aesthetic to an open floor plan offers great opportunities for functional living spaces, smart storage solutions, and beautifully appointed finishes. With a nod to modern lifestyle, the tech room is centrally located to create an exciting mixed-use space for the ability to work and live. Always the heart of the home, the kitchen is sleek in design with a full-service butler pantry complete with a refrigerator and loads of storage space.

The lovely primary bedroom feels modern, yet cozy. The custom octagon wall panels create a sophisticated atmosphere, while the chandelier and modern bedding add a punch of personality to the space. The lush landscape draws the eye to the expansive windows overlooking the backyard. The homeowner's favorite shade of aubergine adds depth to the mostly white space.

Owners bedroom
Inspiration for a mid-sized transitional master carpeted, gray floor, tray ceiling and wall paneling bedroom remodel in Atlanta with gray walls and no fireplace
Inspiration for a mid-sized transitional master carpeted, gray floor, tray ceiling and wall paneling bedroom remodel in Atlanta with gray walls and no fireplace
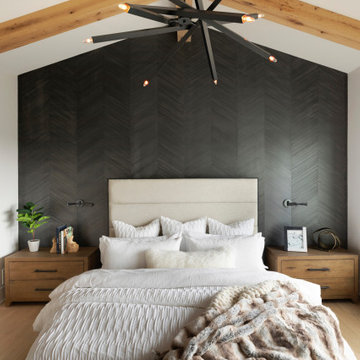
Waking up to vaulted ceilings, reclaimed beams, and natural lighting is our builder's prescription to a morning that starts on the right note! Add a few extraordinary design details like this modern chandelier and a bold accent wall and you may think you are still dreaming...

Expansive master bedroom with textured grey accent wall, custom white trim, crown, and white walls, and dark hardwood flooring. Large bay window with park view. Dark grey velvet platform bed with velvet bench and headboard. Gas-fired fireplace with custom grey marble surround. White tray ceiling with recessed lighting.
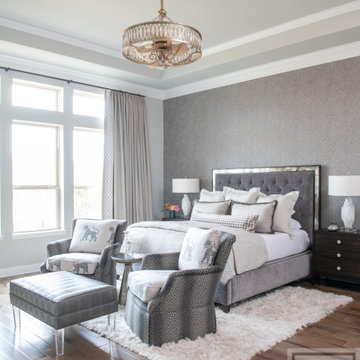
To honor their roots, this eclectic 2018 new build capitalizes on the couples’ personalities in many ways. With an affinity for geodes and rock formations, as well as keeping glass and organic elements in mind, inspiration is evident in every room. The couple’s Colorado background encouraged we incorporate refined western nods throughout the residence, while sophisticated features of transitional and traditional designs. Each room was designed with consideration of the clients’ love of color except the master bedroom and bath suite, which was done in soothing neutrals.
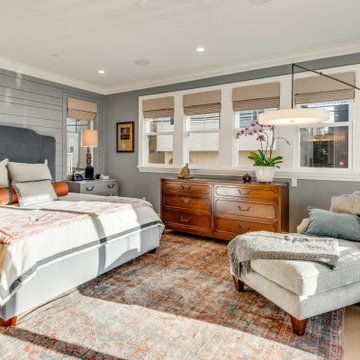
Inspiration for a transitional light wood floor, beige floor and shiplap wall bedroom remodel in Los Angeles with gray walls
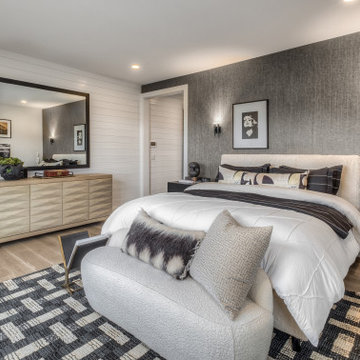
Bedroom - large transitional master beige floor, shiplap wall and wallpaper bedroom idea in Seattle with white walls
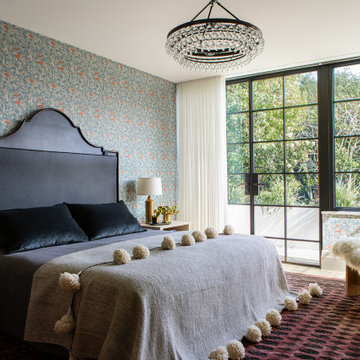
This four-story home underwent a major renovation, centering both sustainability and style. A full dig out created a new lower floor for family visits that opens out onto the grounds, while a roof deck complete with herb garden, fireplace and hot tub offers a more private escape. All four floors are connected both by an elevator and a staircase with a continuous, curved steel and bronze railing. Rainwater collection, photovoltaic and solar thermal systems integrate with the surrounding environment.
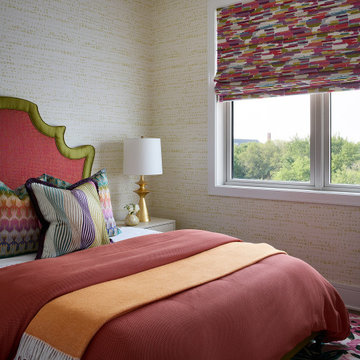
A bright color palette of pinks, oranges, and chartreuse was implemented in this guest bedroom along with a mix of patterns to play off of the tones in the rug.
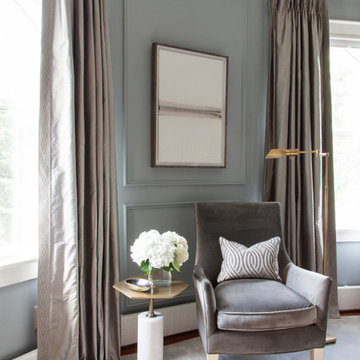
Toni Deis
Inspiration for a transitional master carpeted, gray floor and wall paneling bedroom remodel in New York with blue walls
Inspiration for a transitional master carpeted, gray floor and wall paneling bedroom remodel in New York with blue walls
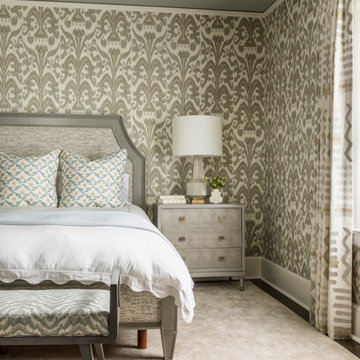
Bedroom - transitional guest dark wood floor, brown floor and wallpaper bedroom idea in New York with multicolored walls
All Wall Treatments Transitional Bedroom Ideas
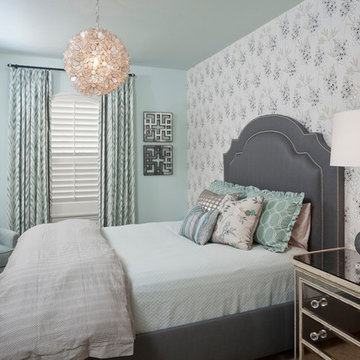
The kitchen is designed and furnished with plenty of room for a family of four, plus enough room for entertaining.
The family room was designed for a family of four to relax, watch tv, play games, and “live” in.
Two sisters desired spaces unique to each of them. While the younger sister prefers bright colors like fuschia, apple green and bright aqua, her older sister found pale, icy blue and grey her perfect palette.
The beautifully decorated game room is a place that promotes both relaxation and fun. Whether the client is lounging on the comfy sectional watching TV or crafting on the game table, the versatility of the space satisfies every need. With the infusion of coral and magenta color schemes, a fresh and lively atmosphere is created.
1





