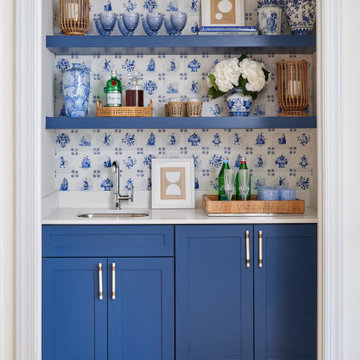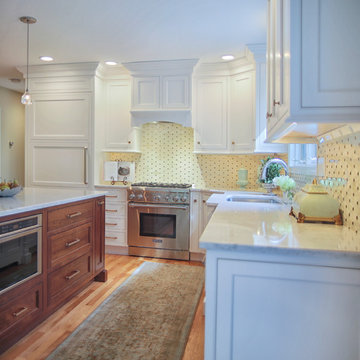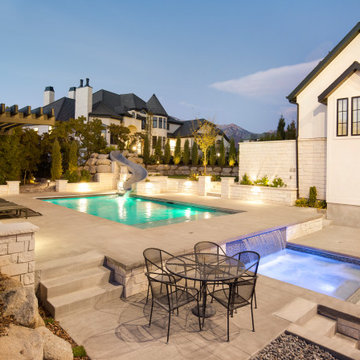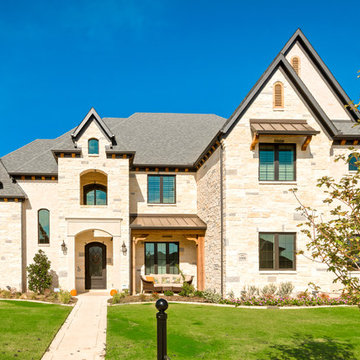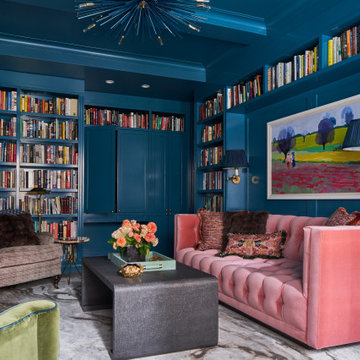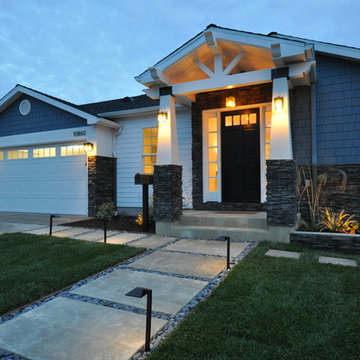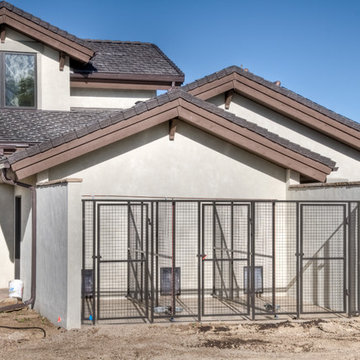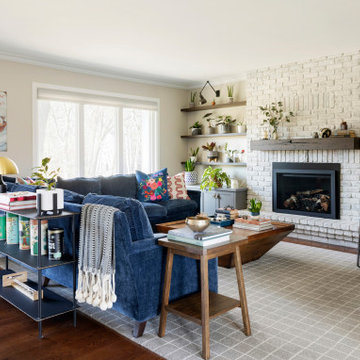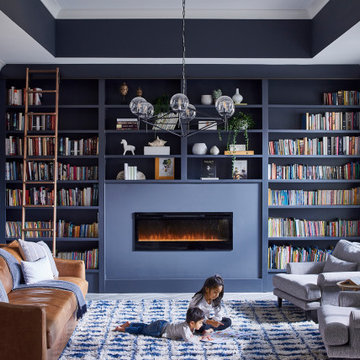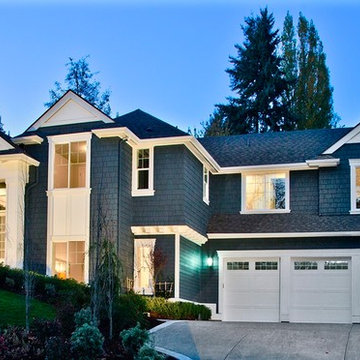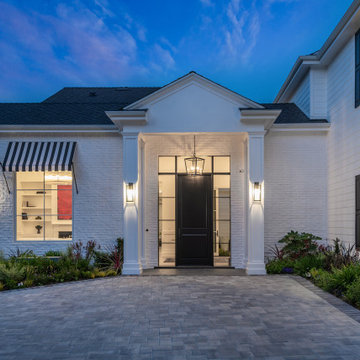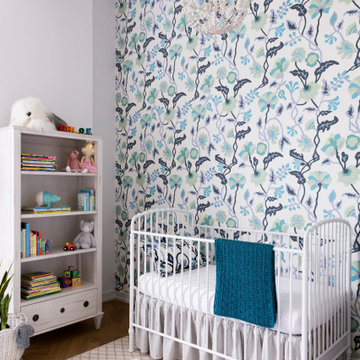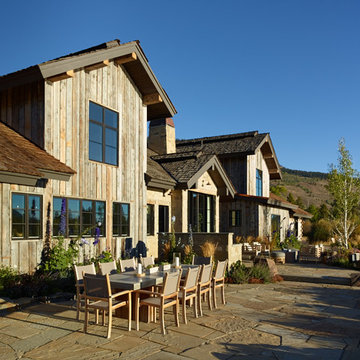Transitional Blue Home Design Ideas
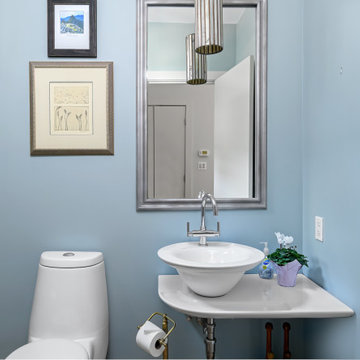
Transitional powder room photo in Providence with a one-piece toilet, blue walls, a vessel sink and white countertops
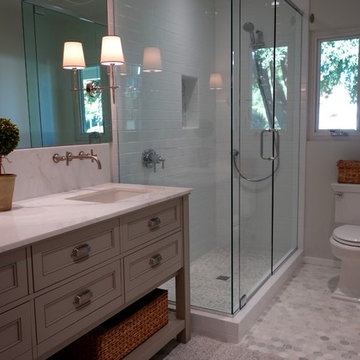
Transitional 3/4 white tile and stone tile marble floor corner shower photo in Phoenix with gray cabinets, a one-piece toilet, gray walls, an undermount sink, marble countertops and recessed-panel cabinets
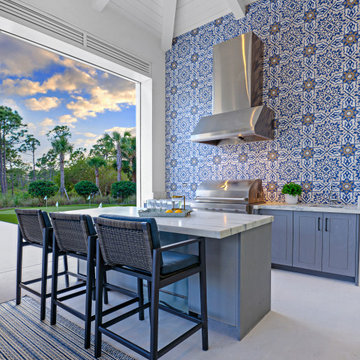
The open-air kitchen has a spectacular blue and white, hand blocked tile backsplash and quartzite countertops. Integrated, remote-controlled bug screens make it so the outdoor rooms can be enjoyed without pests.

In the process of renovating this house for a multi-generational family, we restored the original Shingle Style façade with a flared lower edge that covers window bays and added a brick cladding to the lower story. On the interior, we introduced a continuous stairway that runs from the first to the fourth floors. The stairs surround a steel and glass elevator that is centered below a skylight and invites natural light down to each level. The home’s traditionally proportioned formal rooms flow naturally into more contemporary adjacent spaces that are unified through consistency of materials and trim details.
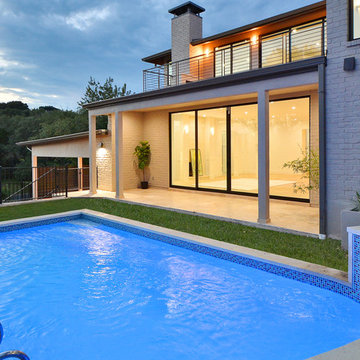
Walk on sunshine with Skyline Floorscapes' Ivory White Oak. This smooth operator of floors adds charm to any room. Its delightfully light tones will have you whistling while you work, play, or relax at home.
This amazing reclaimed wood style is a perfect environmentally-friendly statement for a modern space, or it will match the design of an older house with its vintage style. The ivory color will brighten up any room.
This engineered wood is extremely strong with nine layers and a 3mm wear layer of White Oak on top. The wood is handscraped, adding to the lived-in quality of the wood. This will make it look like it has been in your home all along.
Each piece is 7.5-in. wide by 71-in. long by 5/8-in. thick in size. It comes with a 35-year finish warranty and a lifetime structural warranty.
This is a real wood engineered flooring product made from white oak. It has a beautiful ivory color with hand scraped, reclaimed planks that are finished in oil. The planks have a tongue & groove construction that can be floated, glued or nailed down.
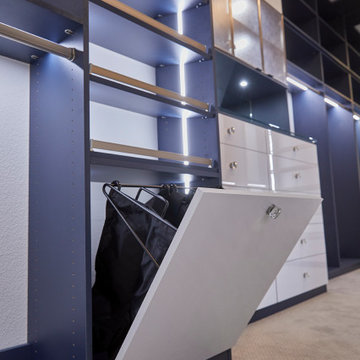
Walk-in closet - mid-sized transitional gender-neutral carpeted and gray floor walk-in closet idea in Dallas with flat-panel cabinets and white cabinets
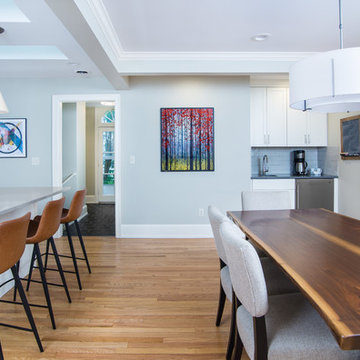
Max Wedge Photography
Inspiration for a large transitional l-shaped medium tone wood floor eat-in kitchen remodel in Detroit with shaker cabinets, white cabinets, quartz countertops, gray backsplash, porcelain backsplash, stainless steel appliances, an island and gray countertops
Inspiration for a large transitional l-shaped medium tone wood floor eat-in kitchen remodel in Detroit with shaker cabinets, white cabinets, quartz countertops, gray backsplash, porcelain backsplash, stainless steel appliances, an island and gray countertops
Transitional Blue Home Design Ideas
8

























