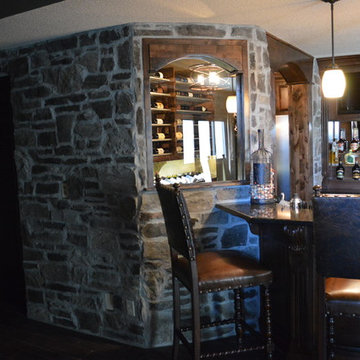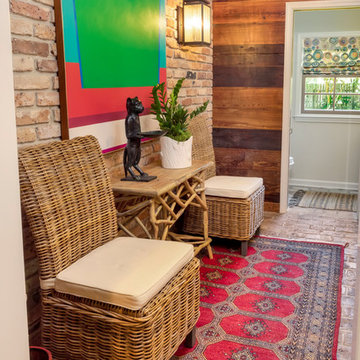Transitional Brick Floor Home Bar Ideas
Refine by:
Budget
Sort by:Popular Today
1 - 20 of 25 photos
Item 1 of 3

Don Kadair
Example of a small transitional galley brick floor and brown floor wet bar design in New Orleans with an undermount sink, glass-front cabinets, white cabinets, quartz countertops, white backsplash, subway tile backsplash and white countertops
Example of a small transitional galley brick floor and brown floor wet bar design in New Orleans with an undermount sink, glass-front cabinets, white cabinets, quartz countertops, white backsplash, subway tile backsplash and white countertops
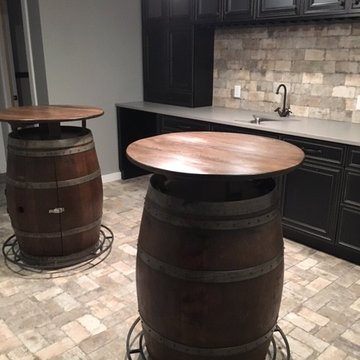
Mid-sized transitional single-wall brick floor and beige floor wet bar photo in Boston with an undermount sink, beaded inset cabinets, black cabinets, quartz countertops, beige backsplash and brick backsplash
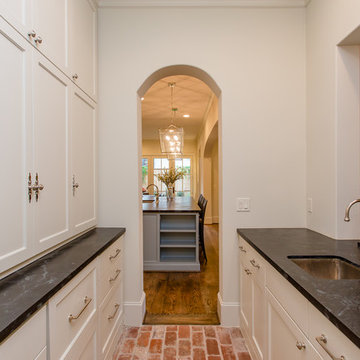
Wet bar - mid-sized transitional galley brick floor wet bar idea in Houston with an undermount sink, recessed-panel cabinets, white cabinets and soapstone countertops
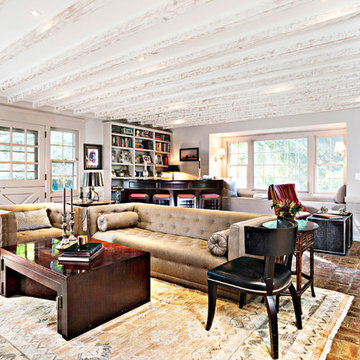
Cozy living room complete with exposed wood beams, brick floor, dutch door, and built ins. Neutral streamlined furnishings compliment antique, old world hard finishes

In partnership with Charles Cudd Co.
Photo by John Hruska
Orono MN, Architectural Details, Architecture, JMAD, Jim McNeal, Shingle Style Home, Transitional Design
Basement Wet Bar, Home Bar, Lake View, Walkout Basement
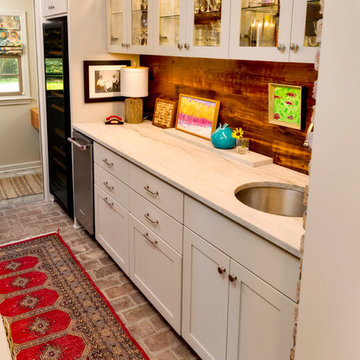
Wet bar - small transitional single-wall brick floor and multicolored floor wet bar idea in New Orleans with an undermount sink, glass-front cabinets, white cabinets, brown backsplash, wood backsplash and multicolored countertops

Martha O'Hara Interiors, Interior Design | L. Cramer Builders + Remodelers, Builder | Troy Thies, Photography | Shannon Gale, Photo Styling
Please Note: All “related,” “similar,” and “sponsored” products tagged or listed by Houzz are not actual products pictured. They have not been approved by Martha O’Hara Interiors nor any of the professionals credited. For information about our work, please contact design@oharainteriors.com.
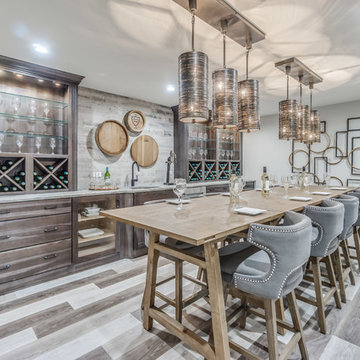
Wet bar - transitional galley brick floor wet bar idea in Philadelphia with an undermount sink, flat-panel cabinets and medium tone wood cabinets

Example of a mid-sized transitional single-wall brick floor and red floor dry bar design in Grand Rapids with recessed-panel cabinets, white cabinets, granite countertops, white backsplash, shiplap backsplash, white countertops and no sink
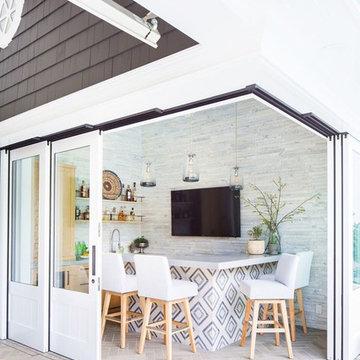
Ryan Garvin
Seated home bar - transitional l-shaped brick floor seated home bar idea in Orange County with shaker cabinets and light wood cabinets
Seated home bar - transitional l-shaped brick floor seated home bar idea in Orange County with shaker cabinets and light wood cabinets
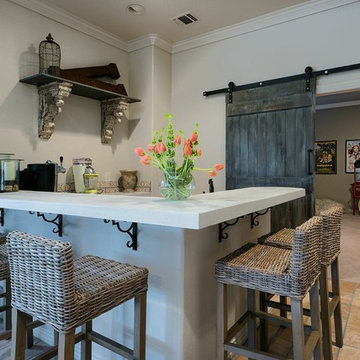
Ric J Photography
Seated home bar - huge transitional u-shaped brick floor and beige floor seated home bar idea in Austin with quartz countertops and white backsplash
Seated home bar - huge transitional u-shaped brick floor and beige floor seated home bar idea in Austin with quartz countertops and white backsplash
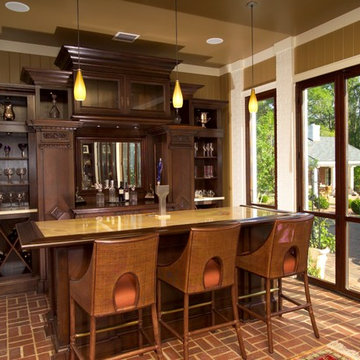
Seated home bar - transitional galley brick floor and red floor seated home bar idea in Atlanta with open cabinets and dark wood cabinets
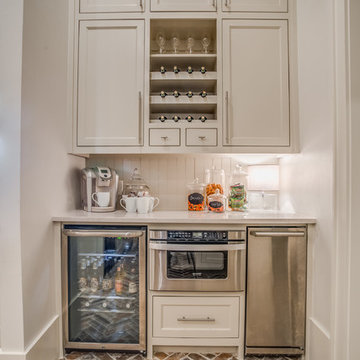
Inspiration for a transitional brick floor home bar remodel in Austin with shaker cabinets, quartzite countertops and porcelain backsplash

In partnership with Charles Cudd Co
Photo by John Hruska
Orono MN, Architectural Details, Architecture, JMAD, Jim McNeal, Shingle Style Home, Transitional Design
Basement Wet Bar, Home Bar, Lake View, Walkout Basement
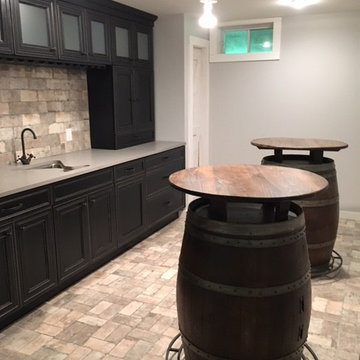
Wet bar - mid-sized transitional single-wall brick floor and beige floor wet bar idea in Boston with an undermount sink, beaded inset cabinets, black cabinets, quartz countertops, beige backsplash and brick backsplash
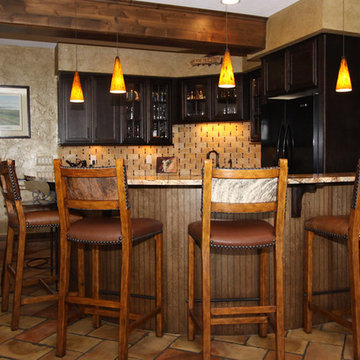
Example of a mid-sized transitional l-shaped brick floor seated home bar design in Cleveland with an undermount sink, raised-panel cabinets, dark wood cabinets, granite countertops, beige backsplash and stone tile backsplash
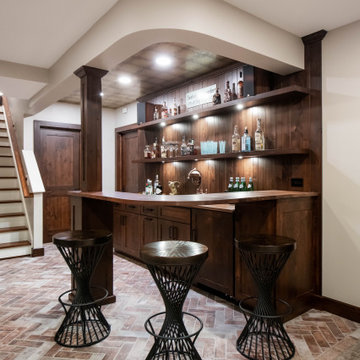
Inspiration for a large transitional u-shaped brick floor and red floor seated home bar remodel with an undermount sink, shaker cabinets, medium tone wood cabinets, wood countertops, brown backsplash, wood backsplash and brown countertops
Transitional Brick Floor Home Bar Ideas
1






