Transitional Ceramic Tile Entryway Ideas
Refine by:
Budget
Sort by:Popular Today
1 - 20 of 1,599 photos
Item 1 of 5
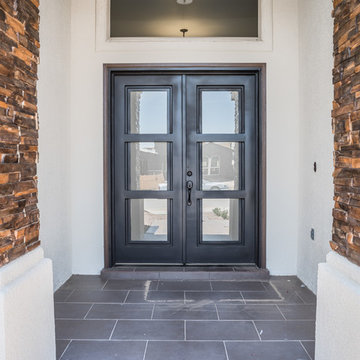
Inspiration for a mid-sized transitional ceramic tile entryway remodel in Austin with a black front door

Entryway - large transitional ceramic tile and beige floor entryway idea in Austin with white walls and a black front door

The mudroom has a tile floor to handle the mess of an entry, custom builtin bench and cubbies for storage, and a double farmhouse style sink mounted low for the little guys. Sink and fixtures by Kohler and lighting by Feiss.
Photo credit: Aaron Bunse of a2theb.com
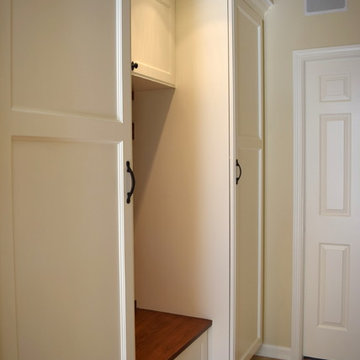
Inspiration for a mid-sized transitional ceramic tile entryway remodel in New York with beige walls and a white front door

Keeping track of all the coats, shoes, backpacks and specialty gear for several small children can be an organizational challenge all by itself. Combine that with busy schedules and various activities like ballet lessons, little league, art classes, swim team, soccer and music, and the benefits of a great mud room organization system like this one becomes invaluable. Rather than an enclosed closet, separate cubbies for each family member ensures that everyone has a place to store their coats and backpacks. The look is neat and tidy, but easier than a traditional closet with doors, making it more likely to be used by everyone — including children. Hooks rather than hangers are easier for children and help prevent jackets from being to left on the floor. A shoe shelf beneath each cubby keeps all the footwear in order so that no one ever ends up searching for a missing shoe when they're in a hurry. a drawer above the shoe shelf keeps mittens, gloves and small items handy. A shelf with basket above each coat cubby is great for keys, wallets and small items that might otherwise become lost. The cabinets above hold gear that is out-of-season or infrequently used. An additional shoe cupboard that spans from floor to ceiling offers a place to keep boots and extra shoes.
White shaker style cabinet doors with oil rubbed bronze hardware presents a simple, clean appearance to organize the clutter, while bead board panels at the back of the coat cubbies adds a casual, country charm.
Designer - Gerry Ayala
Photo - Cathy Rabeler

Mud Room entry from the garage. Custom built in locker style storage. Herring bone floor tile.
Inspiration for a mid-sized transitional ceramic tile and beige floor mudroom remodel in Other with beige walls
Inspiration for a mid-sized transitional ceramic tile and beige floor mudroom remodel in Other with beige walls

Inspiration for a mid-sized transitional ceramic tile and multicolored floor mudroom remodel in San Diego with gray walls

Picture Perfect Home
Example of a large transitional ceramic tile and black floor mudroom design in Chicago with gray walls
Example of a large transitional ceramic tile and black floor mudroom design in Chicago with gray walls

Mudroom with open storage.
Mike Krivit Photography
Farrell and Sons Construction
Inspiration for a mid-sized transitional ceramic tile and beige floor entryway remodel in Minneapolis with blue walls and a white front door
Inspiration for a mid-sized transitional ceramic tile and beige floor entryway remodel in Minneapolis with blue walls and a white front door
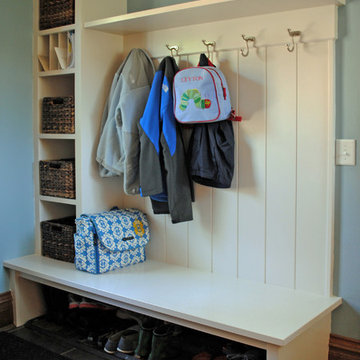
Adam Ferrari
Example of a small transitional ceramic tile mudroom design in Other with blue walls
Example of a small transitional ceramic tile mudroom design in Other with blue walls

After receiving a referral by a family friend, these clients knew that Rebel Builders was the Design + Build company that could transform their space for a new lifestyle: as grandparents!
As young grandparents, our clients wanted a better flow to their first floor so that they could spend more quality time with their growing family.
The challenge, of creating a fun-filled space that the grandkids could enjoy while being a relaxing oasis when the clients are alone, was one that the designers accepted eagerly. Additionally, designers also wanted to give the clients a more cohesive flow between the kitchen and dining area.
To do this, the team moved the existing fireplace to a central location to open up an area for a larger dining table and create a designated living room space. On the opposite end, we placed the "kids area" with a large window seat and custom storage. The built-ins and archway leading to the mudroom brought an elegant, inviting and utilitarian atmosphere to the house.
The careful selection of the color palette connected all of the spaces and infused the client's personal touch into their home.
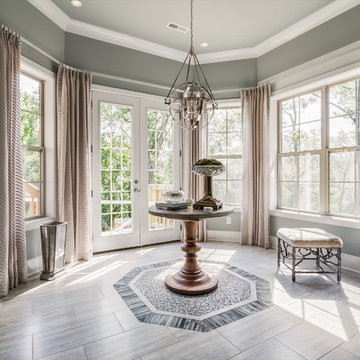
Marty Paoletta, ProMedia Tours
Entryway - transitional ceramic tile entryway idea in Nashville with gray walls
Entryway - transitional ceramic tile entryway idea in Nashville with gray walls
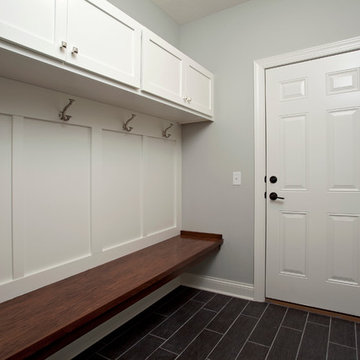
Shultz Photo Design
Entryway - transitional ceramic tile entryway idea in Minneapolis with gray walls and a white front door
Entryway - transitional ceramic tile entryway idea in Minneapolis with gray walls and a white front door
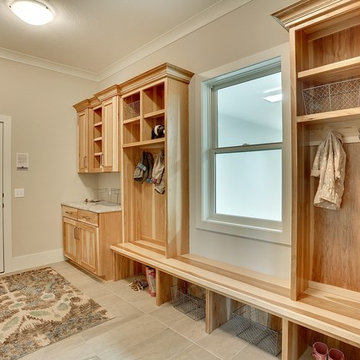
Mudroom at the back of the house with unstained built-in. A hook for every coat and a cubby for every pair of boots.
Photography by Spacecrafting
Large transitional ceramic tile entryway photo in Minneapolis with beige walls and a white front door
Large transitional ceramic tile entryway photo in Minneapolis with beige walls and a white front door
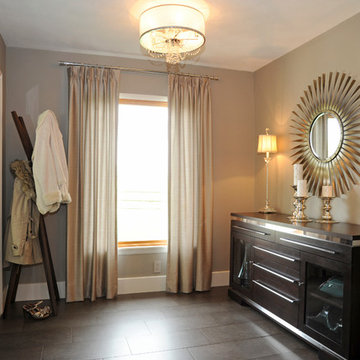
Dan Feldkamp
Example of a mid-sized transitional ceramic tile and brown floor entryway design in Cincinnati with beige walls and a dark wood front door
Example of a mid-sized transitional ceramic tile and brown floor entryway design in Cincinnati with beige walls and a dark wood front door
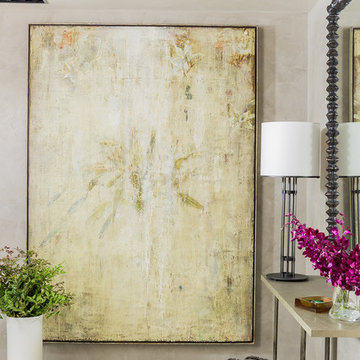
Photography by Michael J. Lee
Example of a mid-sized transitional ceramic tile foyer design in Boston with gray walls
Example of a mid-sized transitional ceramic tile foyer design in Boston with gray walls
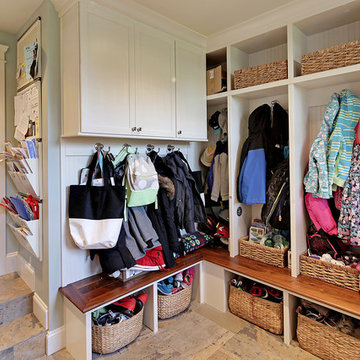
This new house project was for a young couple with 2 kids. They wanted a traditional style with a sophisticated upscale interior. The project included a see through upper cabinet to the large covered out door room. The great room concept with painted wood ceilings added the character to this traditional style.
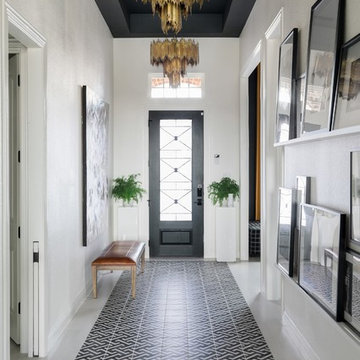
https://www.tiffanybrooksinteriors.com
Inquire About Our Design Services
https://www.tiffanybrooksinteriors.com Inquire About Our Design Services. Entryway designed by Tiffany Brooks.
Photos © 2018 Scripps Networks, LLC.
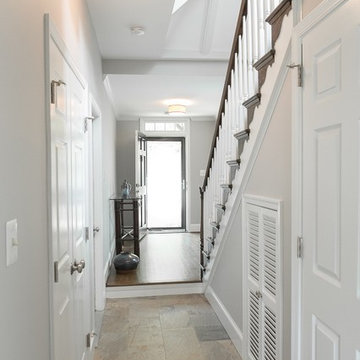
The mini drum fixtures at the front entry and in the lower level hall coordinate with other drum chandeliers found throughout the home.
Inspiration for a small transitional ceramic tile entryway remodel in DC Metro with gray walls and a black front door
Inspiration for a small transitional ceramic tile entryway remodel in DC Metro with gray walls and a black front door
Transitional Ceramic Tile Entryway Ideas
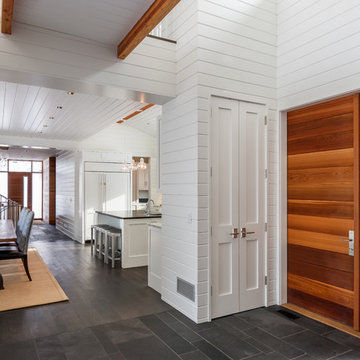
Paul Crosby Architectural Photography
Inspiration for a transitional ceramic tile entryway remodel in Minneapolis with white walls and a medium wood front door
Inspiration for a transitional ceramic tile entryway remodel in Minneapolis with white walls and a medium wood front door
1





