Transitional Closet with Brown Cabinets Ideas
Refine by:
Budget
Sort by:Popular Today
1 - 20 of 76 photos
Item 1 of 3
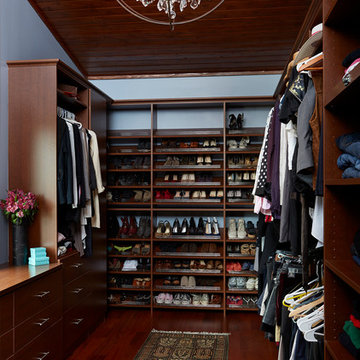
Alyssa Lee
Example of a large transitional women's dark wood floor walk-in closet design in Minneapolis with shaker cabinets and brown cabinets
Example of a large transitional women's dark wood floor walk-in closet design in Minneapolis with shaker cabinets and brown cabinets
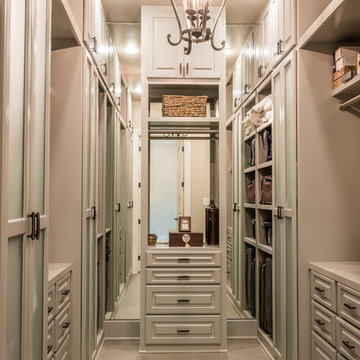
This is a new construction custom home in a new subdivision outside of Hattiesburg. It's brick with custom interior finishes throughout. Granite, painted cabinetry, tile and wood flooring, brick and beam accents, crown moldings, covered porches, and new landscaping makes this new house a dream home.
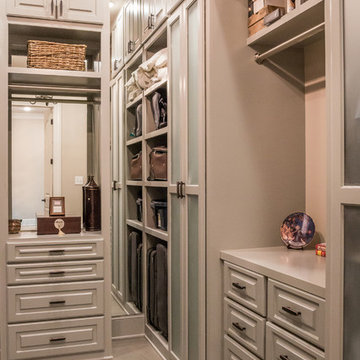
This is a new construction custom home in a new subdivision outside of Hattiesburg. It's brick with custom interior finishes throughout. Granite, painted cabinetry, tile and wood flooring, brick and beam accents, crown moldings, covered porches, and new landscaping makes this new house a dream home.
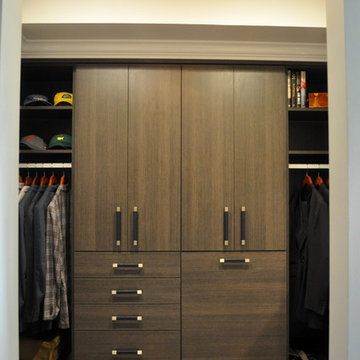
Milano Grey "His" side of bathroom suite
Inspiration for a mid-sized transitional men's carpeted walk-in closet remodel in Minneapolis with flat-panel cabinets and brown cabinets
Inspiration for a mid-sized transitional men's carpeted walk-in closet remodel in Minneapolis with flat-panel cabinets and brown cabinets
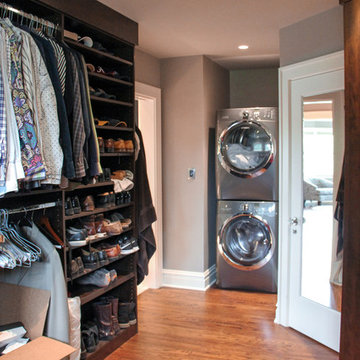
Walk-in closet
Large master suite with sitting room, media room, large modern bath, stack washer and dryer, private gym, and walk-in closet.
Architectural design by Helman Sechrist Architecture; interior design by Jill Henner; general contracting by Martin Bros. Contracting, Inc.; photography by Marie 'Martin' Kinney
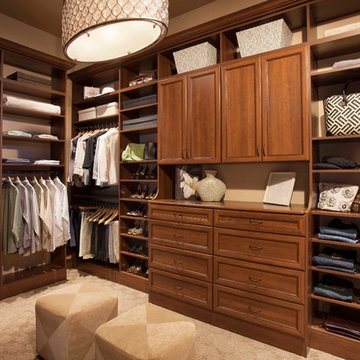
Spacious closet with Premier Door, Draw fronts with Double Hutch in Coco
Closet - large transitional gender-neutral carpeted closet idea in New York with flat-panel cabinets and brown cabinets
Closet - large transitional gender-neutral carpeted closet idea in New York with flat-panel cabinets and brown cabinets
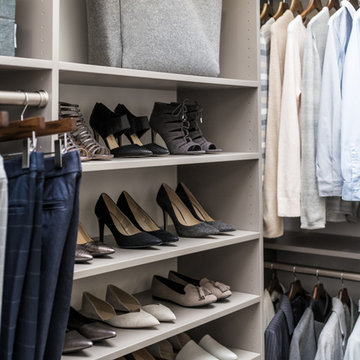
Walk-in closet - mid-sized transitional gender-neutral carpeted and gray floor walk-in closet idea in Charleston with flat-panel cabinets and brown cabinets
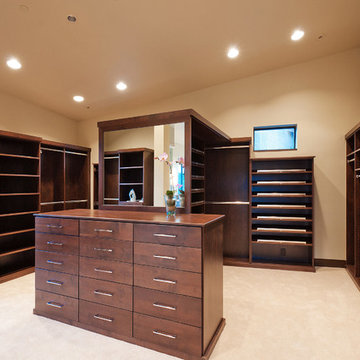
Inspiration for a mid-sized transitional gender-neutral walk-in closet remodel in Salt Lake City with flat-panel cabinets and brown cabinets
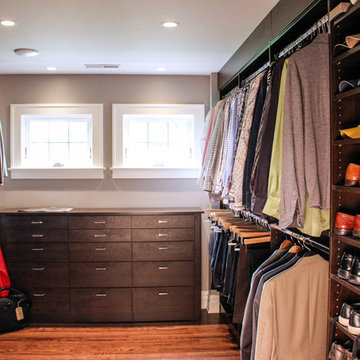
Walk-in closet with built-in dresser and stackable washer and dryer unit. Red oak hardwood flooring.
Large master suite with sitting room, media room, large modern bath, stack washer and dryer, private gym, and walk-in closet.
Architectural design by Helman Sechrist Architecture; interior design by Jill Henner; general contracting by Martin Bros. Contracting, Inc.; photography by Marie 'Martin' Kinney
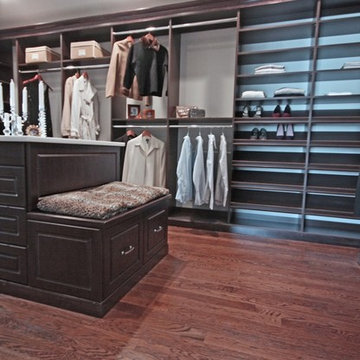
Walk-in closet - huge transitional gender-neutral medium tone wood floor and brown floor walk-in closet idea in New York with raised-panel cabinets and brown cabinets
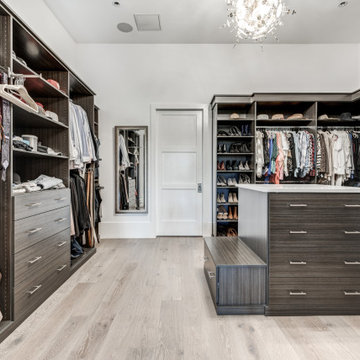
Example of a large transitional gender-neutral medium tone wood floor and brown floor walk-in closet design in Dallas with open cabinets and brown cabinets
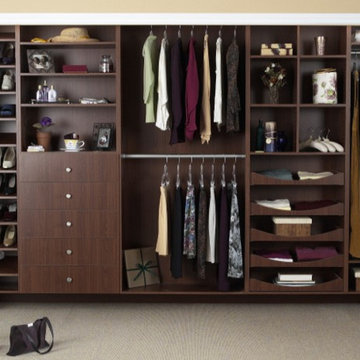
Inspiration for a large transitional women's carpeted reach-in closet remodel in Richmond with flat-panel cabinets and brown cabinets

Inspired by the iconic American farmhouse, this transitional home blends a modern sense of space and living with traditional form and materials. Details are streamlined and modernized, while the overall form echoes American nastolgia. Past the expansive and welcoming front patio, one enters through the element of glass tying together the two main brick masses.
The airiness of the entry glass wall is carried throughout the home with vaulted ceilings, generous views to the outside and an open tread stair with a metal rail system. The modern openness is balanced by the traditional warmth of interior details, including fireplaces, wood ceiling beams and transitional light fixtures, and the restrained proportion of windows.
The home takes advantage of the Colorado sun by maximizing the southern light into the family spaces and Master Bedroom, orienting the Kitchen, Great Room and informal dining around the outdoor living space through views and multi-slide doors, the formal Dining Room spills out to the front patio through a wall of French doors, and the 2nd floor is dominated by a glass wall to the front and a balcony to the rear.
As a home for the modern family, it seeks to balance expansive gathering spaces throughout all three levels, both indoors and out, while also providing quiet respites such as the 5-piece Master Suite flooded with southern light, the 2nd floor Reading Nook overlooking the street, nestled between the Master and secondary bedrooms, and the Home Office projecting out into the private rear yard. This home promises to flex with the family looking to entertain or stay in for a quiet evening.
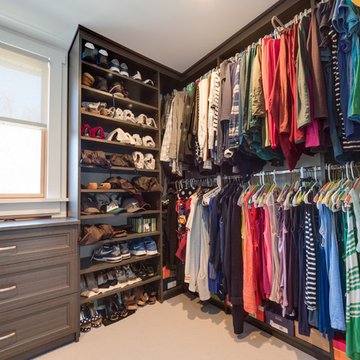
JMB Photoworks
RUDLOFF Custom Builders, is a residential construction company that connects with clients early in the design phase to ensure every detail of your project is captured just as you imagined. RUDLOFF Custom Builders will create the project of your dreams that is executed by on-site project managers and skilled craftsman, while creating lifetime client relationships that are build on trust and integrity.
We are a full service, certified remodeling company that covers all of the Philadelphia suburban area including West Chester, Gladwynne, Malvern, Wayne, Haverford and more.
As a 6 time Best of Houzz winner, we look forward to working with you on your next project.
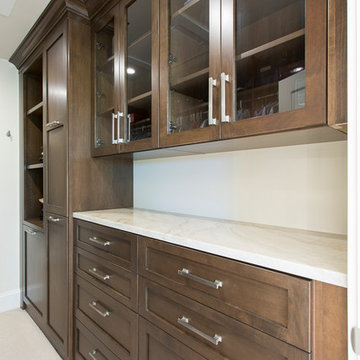
Mid-sized transitional women's carpeted and beige floor walk-in closet photo in Denver with shaker cabinets and brown cabinets
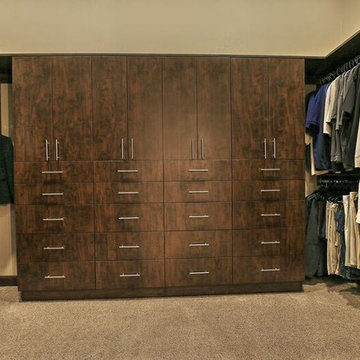
Closet - mid-sized transitional ceramic tile and brown floor closet idea in Phoenix with brown cabinets
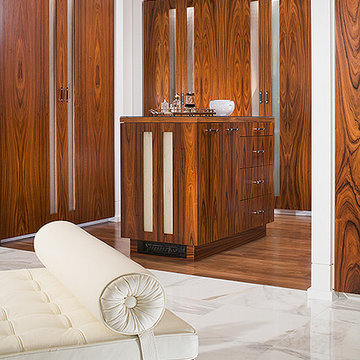
a vignette of the rosewood cabinetry in the dressing area of this large master bath. the closet doors are inset with frosted ribbed glass and the doors are a lacquered rosewood. the marble flooring is calacutta gold marble and the vintage daybed is a white leather.
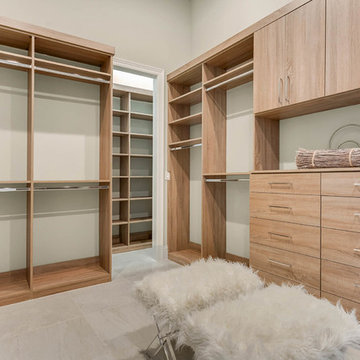
Master Closet
Large transitional gender-neutral marble floor walk-in closet photo in Orlando with flat-panel cabinets and brown cabinets
Large transitional gender-neutral marble floor walk-in closet photo in Orlando with flat-panel cabinets and brown cabinets
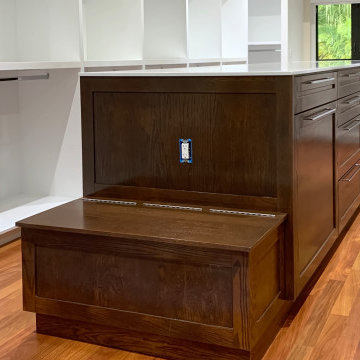
Large transitional medium tone wood floor and brown floor closet photo in Miami with shaker cabinets and brown cabinets
Transitional Closet with Brown Cabinets Ideas
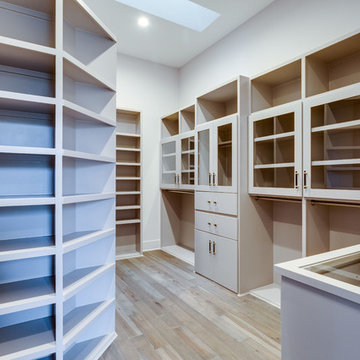
Asta Homes
Great Falls, VA 22066
Walk-in closet - transitional dark wood floor and gray floor walk-in closet idea in DC Metro with flat-panel cabinets and brown cabinets
Walk-in closet - transitional dark wood floor and gray floor walk-in closet idea in DC Metro with flat-panel cabinets and brown cabinets
1





