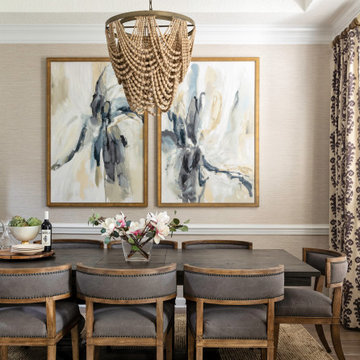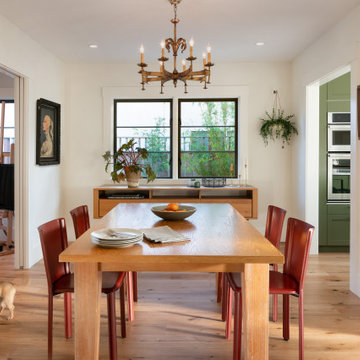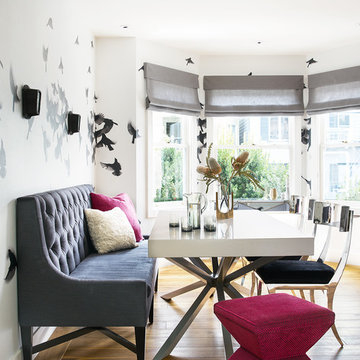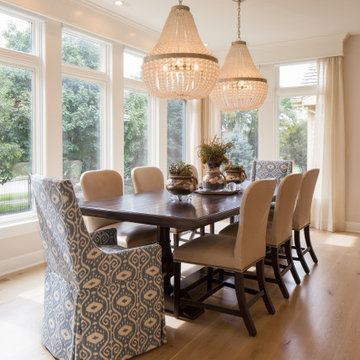Transitional Dining Room Ideas
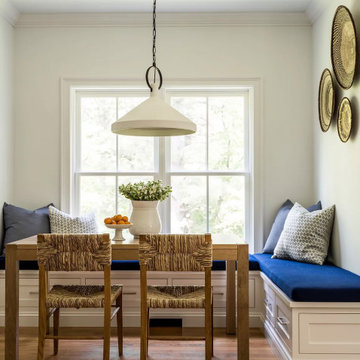
Transitional medium tone wood floor and brown floor breakfast nook photo in Boston with white walls
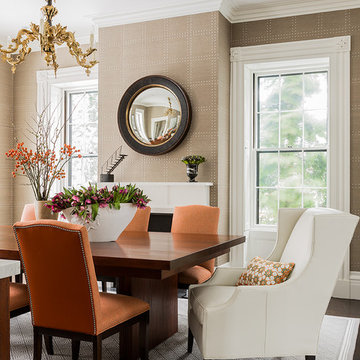
Photography by Michael J. Lee
Inspiration for a mid-sized transitional dark wood floor dining room remodel in Boston with beige walls and a standard fireplace
Inspiration for a mid-sized transitional dark wood floor dining room remodel in Boston with beige walls and a standard fireplace

Richard Leo Johnson
Enclosed dining room - large transitional carpeted and gray floor enclosed dining room idea in Atlanta with gray walls and no fireplace
Enclosed dining room - large transitional carpeted and gray floor enclosed dining room idea in Atlanta with gray walls and no fireplace
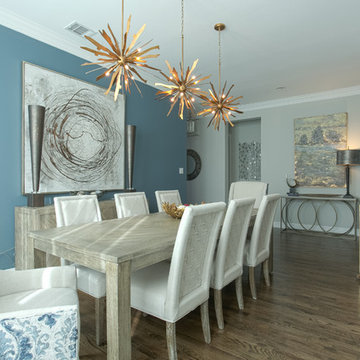
This beautiful dining room has a mix of rustic furnishings with elegant touches to elevate the look. Starburst gold light fixtures immediately draw one's attention. The blue accent wall ties in the blue accents throughout the room. Custom host chairs with a beautiful blue fabric on the back provide the perfect accent to the casual yet sophisticated drapery treatment. The wall gems bring some of the blue color onto the opposite wall, creating an inviting space for entertaining.

JPM Construction offers complete support for designing, building, and renovating homes in Atherton, Menlo Park, Portola Valley, and surrounding mid-peninsula areas. With a focus on high-quality craftsmanship and professionalism, our clients can expect premium end-to-end service.
The promise of JPM is unparalleled quality both on-site and off, where we value communication and attention to detail at every step. Onsite, we work closely with our own tradesmen, subcontractors, and other vendors to bring the highest standards to construction quality and job site safety. Off site, our management team is always ready to communicate with you about your project. The result is a beautiful, lasting home and seamless experience for you.

Dining room - transitional dark wood floor and brown floor dining room idea in San Diego with white walls and no fireplace

Interior Design by ecd Design LLC
This newly remodeled home was transformed top to bottom. It is, as all good art should be “A little something of the past and a little something of the future.” We kept the old world charm of the Tudor style, (a popular American theme harkening back to Great Britain in the 1500’s) and combined it with the modern amenities and design that many of us have come to love and appreciate. In the process, we created something truly unique and inspiring.
RW Anderson Homes is the premier home builder and remodeler in the Seattle and Bellevue area. Distinguished by their excellent team, and attention to detail, RW Anderson delivers a custom tailored experience for every customer. Their service to clients has earned them a great reputation in the industry for taking care of their customers.
Working with RW Anderson Homes is very easy. Their office and design team work tirelessly to maximize your goals and dreams in order to create finished spaces that aren’t only beautiful, but highly functional for every customer. In an industry known for false promises and the unexpected, the team at RW Anderson is professional and works to present a clear and concise strategy for every project. They take pride in their references and the amount of direct referrals they receive from past clients.
RW Anderson Homes would love the opportunity to talk with you about your home or remodel project today. Estimates and consultations are always free. Call us now at 206-383-8084 or email Ryan@rwandersonhomes.com.

Mid-sized transitional dark wood floor great room photo in DC Metro with white walls, a ribbon fireplace and a stone fireplace
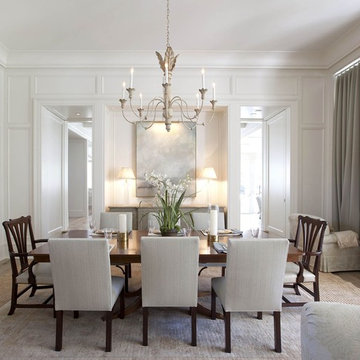
Enclosed dining room - mid-sized transitional light wood floor and beige floor enclosed dining room idea in Charlotte with white walls and no fireplace

Interior Design, Lola Interiors | Photos, East Coast Virtual Tours
Mid-sized transitional medium tone wood floor and brown floor kitchen/dining room combo photo in Jacksonville with gray walls and no fireplace
Mid-sized transitional medium tone wood floor and brown floor kitchen/dining room combo photo in Jacksonville with gray walls and no fireplace

The breakfast area adjacent to the kitchen did not veer from the New Traditional design of the entire home. Elegant lighting and furnishings were illuminated by an awesome bank of windows. With chairs by Hickory White, table by Iorts and lighting by Currey and Co., each piece is a perfect complement for the gracious space.
Photographer: Michael Blevins Photo
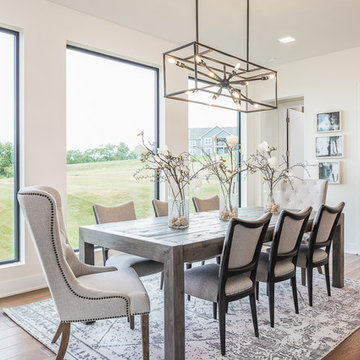
Modern meets traditional in all the right ways. The mix of reclaimed wood, industrial vibes and modern takes on traditional elements combine for a fresh look that works perfect for today's liviing.
Photo: Kerry Bern www.prepiowa.com
In this open concept plane, the family room, kitchen and dining area are all part of one great space, so you always feel like you're part of it all. High ceilings and light finishes keep things bright and airy and help bounce all the natural light flooding in from the large picture windows.
Can we talk about that view?! We opted for black window trim to frame off the view just like a piece of art. Forgoing wood trim around the windows keeps this look clean and modern and lends to this effect. We could look at it all day long.

View of kitchen from the dining room. Wall was removed between the two spaces to create better flow. Craftsman style custom cabinetry in both the dining and kitchen areas, including a built-in banquette with storage underneath.
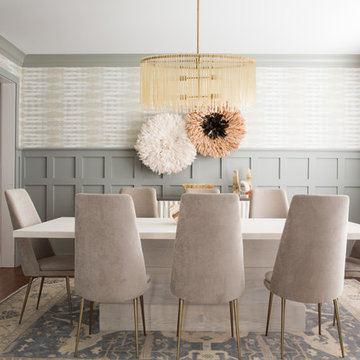
Madeline Tolle
Enclosed dining room - transitional medium tone wood floor enclosed dining room idea in Chicago with multicolored walls and no fireplace
Enclosed dining room - transitional medium tone wood floor enclosed dining room idea in Chicago with multicolored walls and no fireplace

This beautiful custom home built by Bowlin Built and designed by Boxwood Avenue in the Reno Tahoe area features creamy walls painted with Benjamin Moore's Swiss Coffee and white oak custom cabinetry. This dining room design is complete with a custom floating brass bistro bar and gorgeous brass light fixture.

Todd Pierson
Great room - mid-sized transitional brown floor and dark wood floor great room idea in Chicago with beige walls and no fireplace
Great room - mid-sized transitional brown floor and dark wood floor great room idea in Chicago with beige walls and no fireplace
Transitional Dining Room Ideas
3






