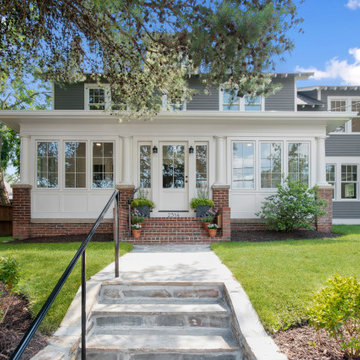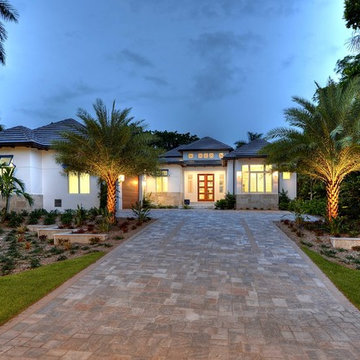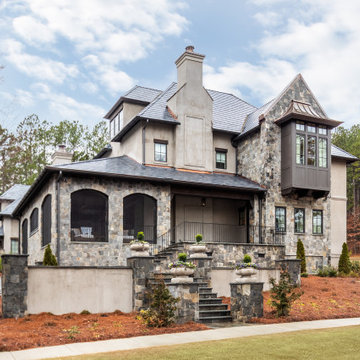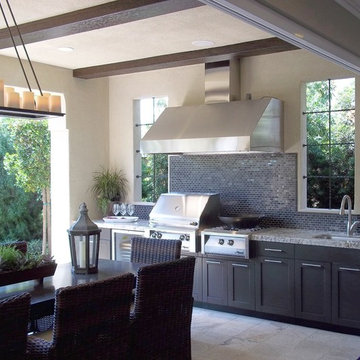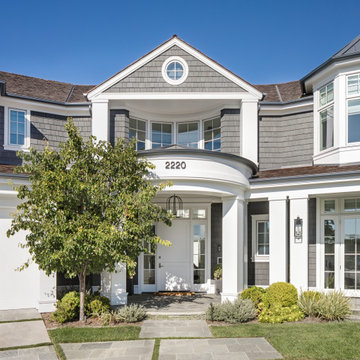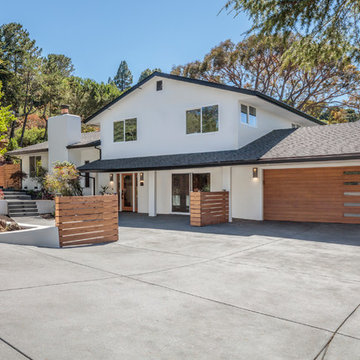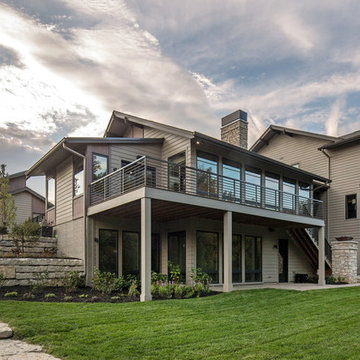Transitional Exterior Home Ideas
Refine by:
Budget
Sort by:Popular Today
121 - 140 of 82,468 photos
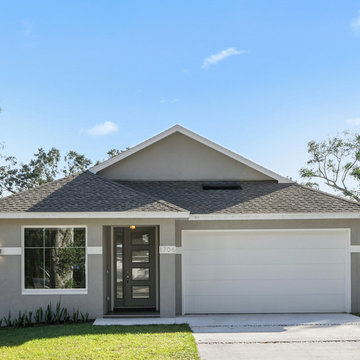
Mid-sized transitional gray one-story stucco exterior home idea in Orlando with a shingle roof
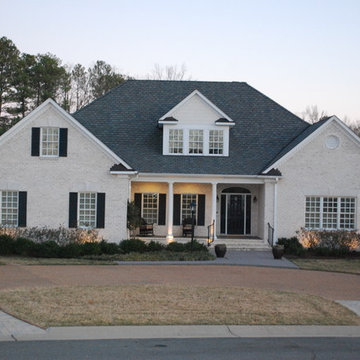
Example of a mid-sized transitional white two-story brick exterior home design in Richmond
Find the right local pro for your project
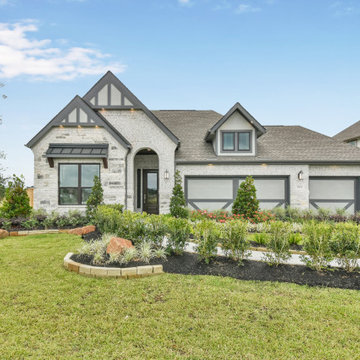
Example of a mid-sized transitional white one-story mixed siding exterior home design in Houston with a shingle roof
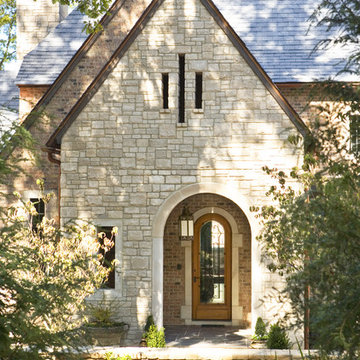
Carefully nestled among old growth trees and sited to showcase the remarkable views of Lake Keowee at every given opportunity, this South Carolina architectural masterpiece was designed to meet USGBC LEED for Home standards. The great room affords access to the main level terrace and offers a view of the lake through a wall of limestone-cased windows. A towering coursed limestone fireplace, accented by a 163“ high 19th Century iron door from Italy, anchors the sitting area. Between the great room and dining room lies an exceptional 1913 satin ebony Steinway. An antique walnut trestle table surrounded by antique French chairs slip-covered in linen mark the spacious dining that opens into the kitchen.
Rachael Boling Photography
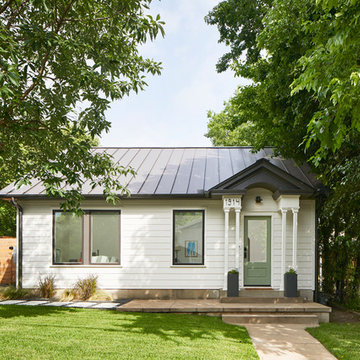
Photographer: Andrea Calo
Mid-sized transitional white one-story exterior home photo in Austin with a metal roof
Mid-sized transitional white one-story exterior home photo in Austin with a metal roof

The exterior of this house has a beautiful black entryway with gold accents. Wood paneling lines the walls and ceilings. A large potted plant sits nearby.
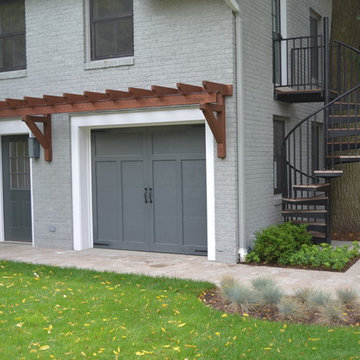
Full yard front renovation to update landscaping after home renovation. Addition of Gun Metal Gray Boulders tie masonary work on chimney into landscape. Brick paver pad at front entry joins a brick paver walkway that leads to the backyard. Brick paver walkway extends all the way back to renovated carriage house and spiral staircase to access second story living area. Brick pavers wrap around thermal blue bluestone patio and newly reconfigured maintenance free deck with pergola. Custom blend tumbled full veneer stone on square fire pit and seat wall with bluestone coping.
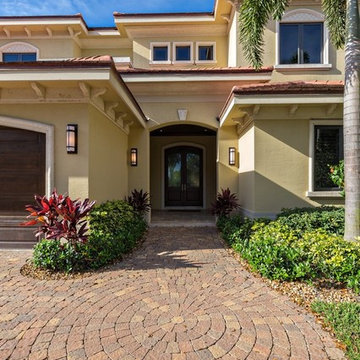
Architectural Photography - Ron Rosenzweig
Inspiration for a large transitional beige two-story stucco exterior home remodel in Miami
Inspiration for a large transitional beige two-story stucco exterior home remodel in Miami
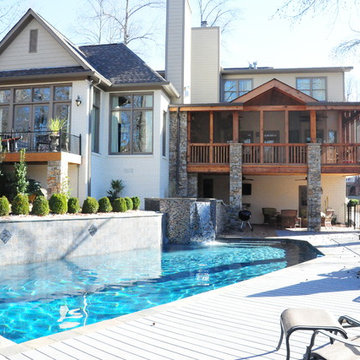
Large transitional beige three-story concrete exterior home idea in Birmingham with a hip roof
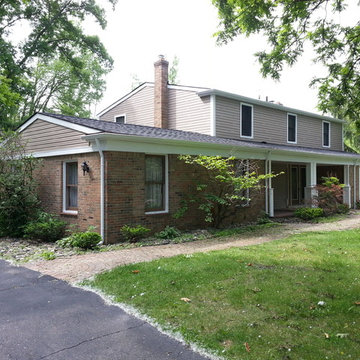
Mid-sized transitional beige two-story mixed siding gable roof photo in Detroit
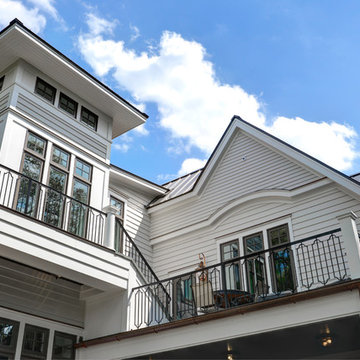
Molasses Creek Private Residence
Completed 2014
Architect: Anita King, AIA, LEED AP, NCARB
Photographer: William Quarles
Facebook/Twitter/Instagram/Tumblr:
inkarchitecture
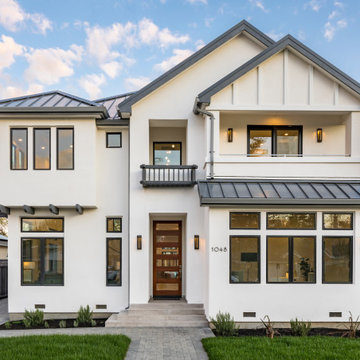
Transitional white two-story exterior home idea in San Francisco with a metal roof and a gray roof
Transitional Exterior Home Ideas
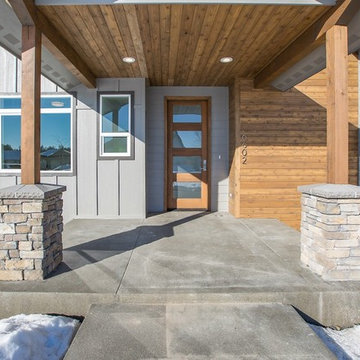
Photo Credit : Pix'All Photography/Hannah Givas;
Builder - Kuntz Construction LLC
Example of a transitional exterior home design in Seattle
Example of a transitional exterior home design in Seattle
7






