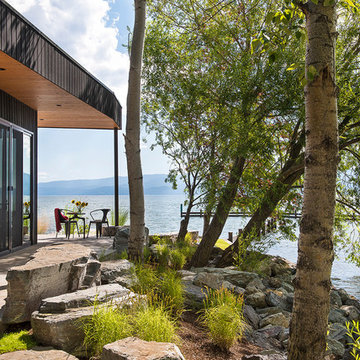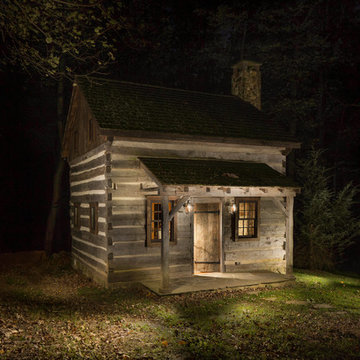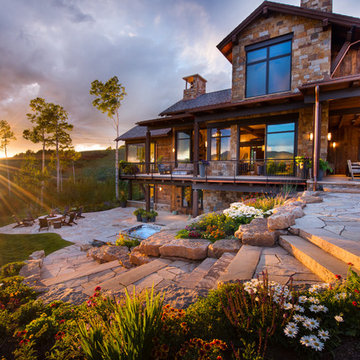Transitional Exterior Home Ideas
Refine by:
Budget
Sort by:Popular Today
121 - 140 of 4,503 photos
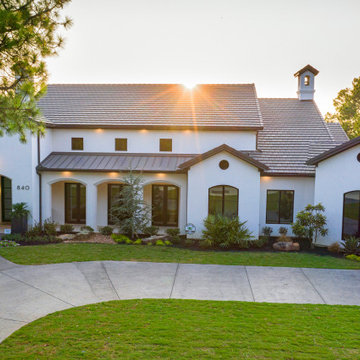
Large transitional white one-story stucco house exterior idea in Dallas with a tile roof
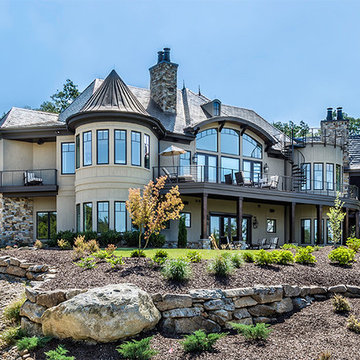
Example of a large transitional beige two-story mixed siding exterior home design in Other

Studio McGee's New McGee Home featuring Tumbled Natural Stones, Painted brick, and Lap Siding.
Large transitional multicolored two-story mixed siding and board and batten exterior home idea in Salt Lake City with a shingle roof and a brown roof
Large transitional multicolored two-story mixed siding and board and batten exterior home idea in Salt Lake City with a shingle roof and a brown roof
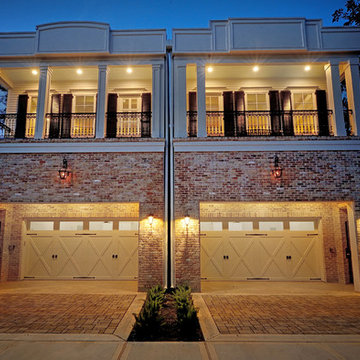
New Orleans Style Town Home. Exterior with Carriage Style Garage Doors, LED Coach Lights, Gas Lamps, Custom Iron Railing, and Reclaimed Old Chicago Brick. Round Down Spouts and Custom Black Shutters.
Gorgeous White Oak Hardwood Flooring
Photo Credit: Kathleen O. Ryan Fine Art Photography
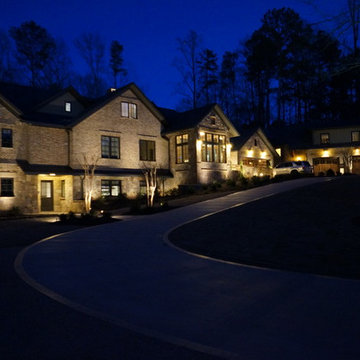
The even lighting across the façade accentuates the expansive look of this house.
Inspiration for a huge transitional brown two-story brick exterior home remodel in Atlanta with a shingle roof
Inspiration for a huge transitional brown two-story brick exterior home remodel in Atlanta with a shingle roof
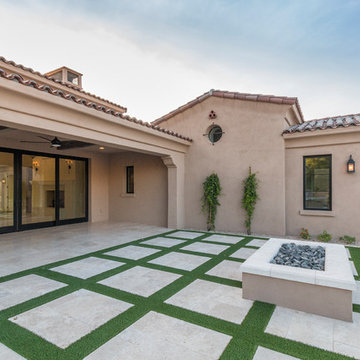
This 7,000 square foot Spec Home in the Arcadia Silverleaf neighborhood was designed by Red Egg Design Group in conjunction with Marbella Homes. All of the finishes, millwork, doors, light fixtures, and appliances were specified by Red Egg and created this Modern Spanish Revival-style home for the future family to enjoy
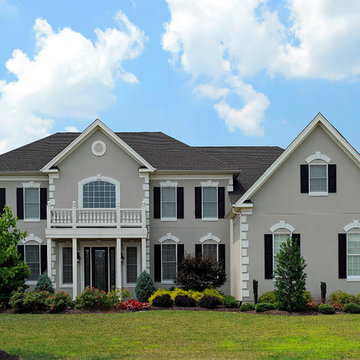
Gorgeous mansion in Northern Virginia. To see before and after photos and the process of completing the project, please visit www.paulagracedesigns.com. See the featured project and watch the change as it happens.
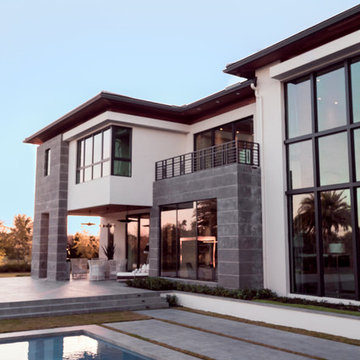
Cantilever bedroom detail
Arthur Lucena Photography
Huge transitional white two-story stucco house exterior idea in Miami with a hip roof and a tile roof
Huge transitional white two-story stucco house exterior idea in Miami with a hip roof and a tile roof
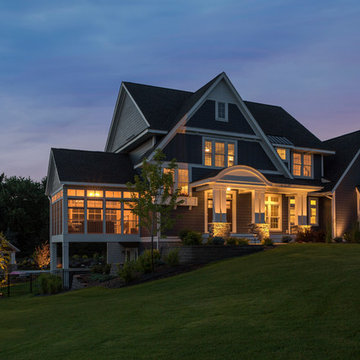
An angled front view shows off this expansive home. The arch entry with double columns welcome you as you walk in. The screen porch is enjoyed on a beautiful summer night. The white trim contrasts nicely with the siding selection. - Photo by SpaceCrafting
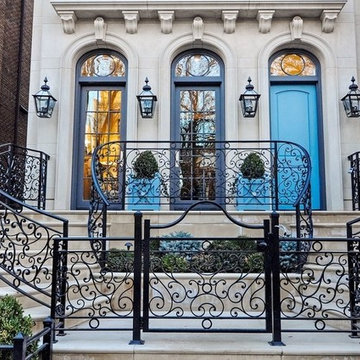
VHT Studios/James Wallace
Example of a large transitional beige three-story stone exterior home design in Chicago
Example of a large transitional beige three-story stone exterior home design in Chicago
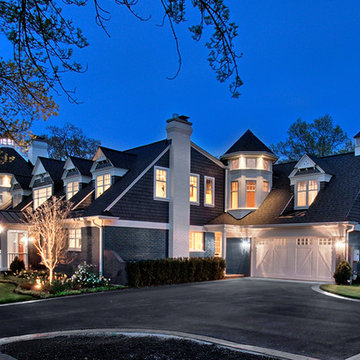
Chicago North Shore Home Renovation-Norman Sizemore Photographer
Inspiration for a huge transitional gray two-story mixed siding exterior home remodel in Chicago with a shingle roof
Inspiration for a huge transitional gray two-story mixed siding exterior home remodel in Chicago with a shingle roof
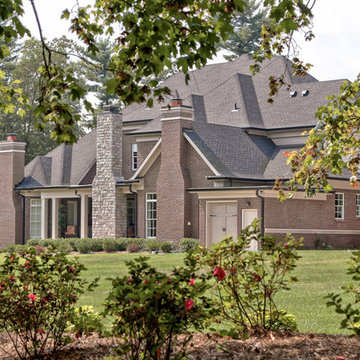
The rear of this home features a covered porch split into two living areas. The one on the left incorporates an out door kitchen and outdoor dining. The right living area has a wood burning fireplace and the coziness to even make the kids sleepy. The carriage house over the detached two car garage welcomes visitors for an extended stay. The carriage house doors on the rear is a future storage area for golf cart and pool accessories. The door to the right leads you to the lower level pool bath. The owners decided to do the pool later.
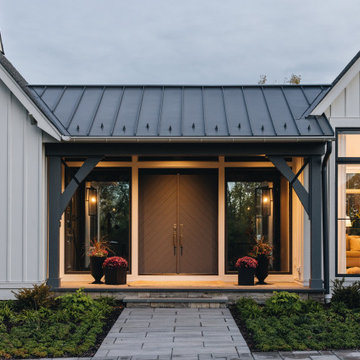
Large transitional white one-story house exterior photo in Chicago with a clipped gable roof and a gray roof
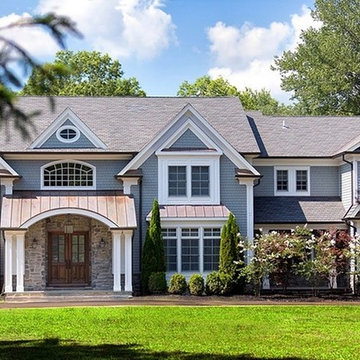
the grand front to the Jonas estate in denville, nj
Inspiration for a huge transitional gray three-story wood exterior home remodel in New York with a shingle roof
Inspiration for a huge transitional gray three-story wood exterior home remodel in New York with a shingle roof
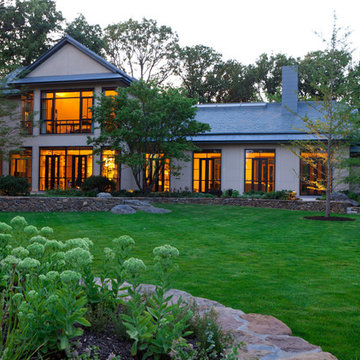
Photography: Michelle Litvin
Large transitional two-story stucco exterior home idea in Chicago
Large transitional two-story stucco exterior home idea in Chicago
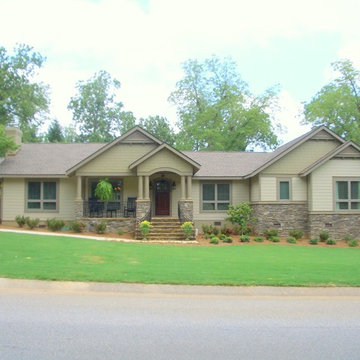
The expanded home has layered gables that break up the long mass of the house. sloped soffits, projected gable vents, and varying heights of stone give it curb appeal.
Transitional Exterior Home Ideas
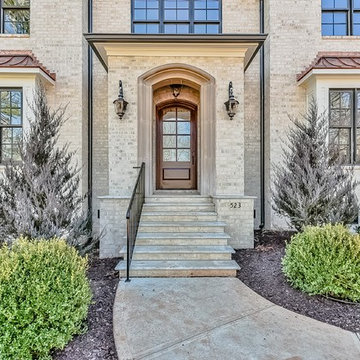
Huge transitional two-story brick house exterior idea in Charlotte with a clipped gable roof and a mixed material roof
7






