Transitional Exterior Home with a Shed Roof Ideas
Refine by:
Budget
Sort by:Popular Today
1 - 20 of 595 photos
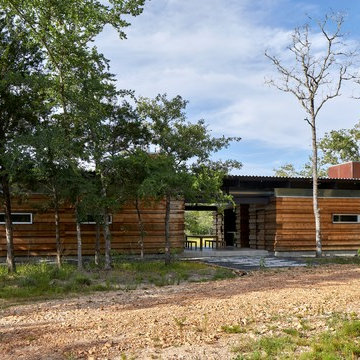
Approach to main house from gravel drive, entry dog trot style porch center.
Example of a mid-sized transitional one-story mixed siding house exterior design in Houston with a shed roof and a metal roof
Example of a mid-sized transitional one-story mixed siding house exterior design in Houston with a shed roof and a metal roof
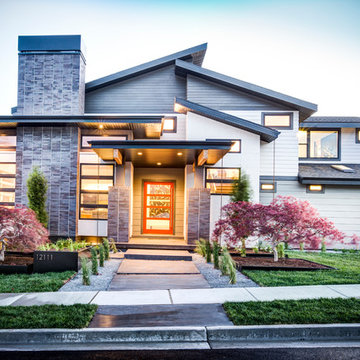
Mark Heywood
Inspiration for a large transitional three-story mixed siding house exterior remodel in Salt Lake City with a shed roof and a shingle roof
Inspiration for a large transitional three-story mixed siding house exterior remodel in Salt Lake City with a shed roof and a shingle roof
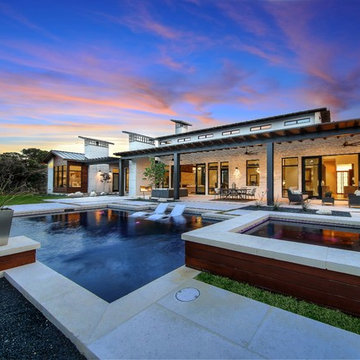
Lauren Keller
Example of a huge transitional white one-story stone house exterior design in Austin with a shed roof and a metal roof
Example of a huge transitional white one-story stone house exterior design in Austin with a shed roof and a metal roof
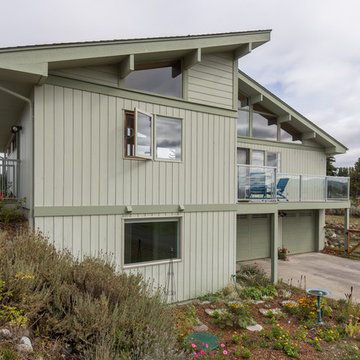
Phil Tauran Photography
Example of a small transitional green two-story wood exterior home design in Seattle with a shed roof
Example of a small transitional green two-story wood exterior home design in Seattle with a shed roof
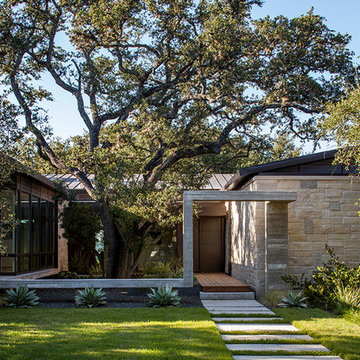
This property came with a house which proved ill-matched to our clients’ needs but which nestled neatly amid beautiful live oaks. In choosing to commission a new home, they asked that it also tuck under the limbs of the oaks and maintain a subdued presence to the street. Extraordinary efforts such as cantilevered floors and even bridging over critical root zones allow the design to be truly fitted to the site and to co-exist with the trees, the grandest of which is the focal point of the entry courtyard.
Of equal importance to the trees and view was to provide, conversely, for walls to display 35 paintings and numerous books. From form to smallest detail, the house is quiet and subtle.
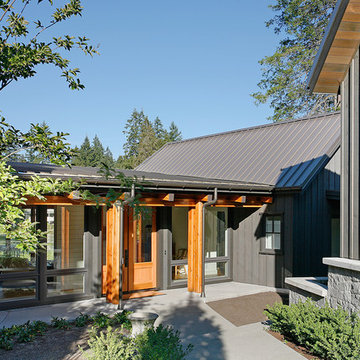
Mark Woods
Mid-sized transitional gray two-story wood exterior home photo in Seattle with a shed roof
Mid-sized transitional gray two-story wood exterior home photo in Seattle with a shed roof
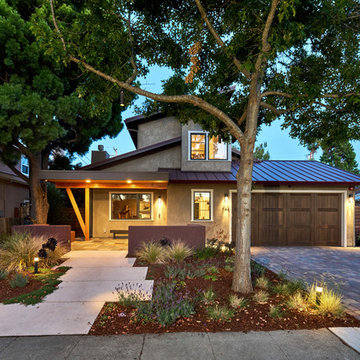
Palo Alto Coastwise mid-century tract home complete renovation maintains roof slopes and eave heights of neighboring homes so it blends in the streetscape.
Focusing on sustainability, green materials and designed for aging in place, the home took on an industrial style, with exposed engineered parallam lumber and black steel accents.
photo: Mark Pinkerton, vi360
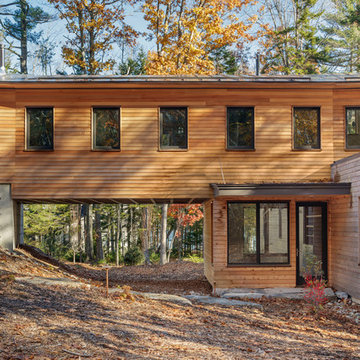
Irvin Serrano Photography
Inspiration for a transitional brown two-story wood house exterior remodel in Portland Maine with a shed roof and a metal roof
Inspiration for a transitional brown two-story wood house exterior remodel in Portland Maine with a shed roof and a metal roof
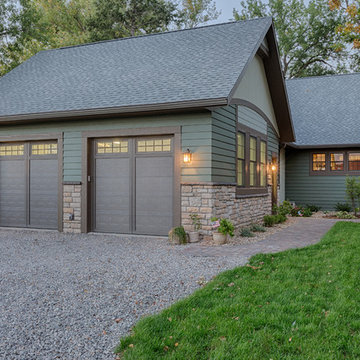
Photos by Aaron Thomas
Mid-sized transitional green one-story house exterior photo in Other with a shed roof and a shingle roof
Mid-sized transitional green one-story house exterior photo in Other with a shed roof and a shingle roof
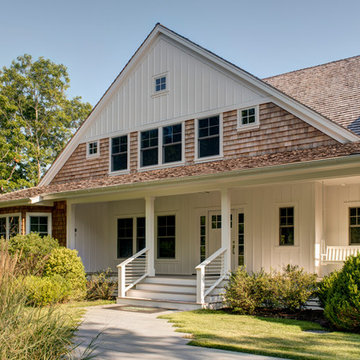
Front Porch with Swing
Inspiration for a large transitional white three-story wood exterior home remodel in Other with a shed roof
Inspiration for a large transitional white three-story wood exterior home remodel in Other with a shed roof
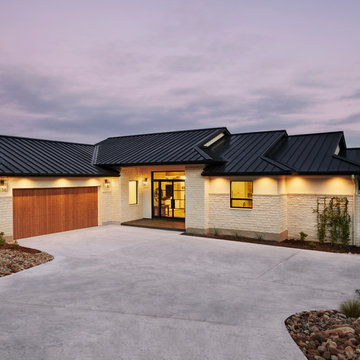
Craig Washburn
Example of a large transitional white two-story mixed siding house exterior design in Austin with a shed roof and a metal roof
Example of a large transitional white two-story mixed siding house exterior design in Austin with a shed roof and a metal roof
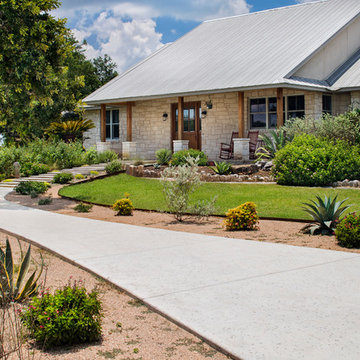
Photo: Paul Finkel
Inspiration for a large transitional beige two-story stone house exterior remodel in Austin with a shed roof and a metal roof
Inspiration for a large transitional beige two-story stone house exterior remodel in Austin with a shed roof and a metal roof
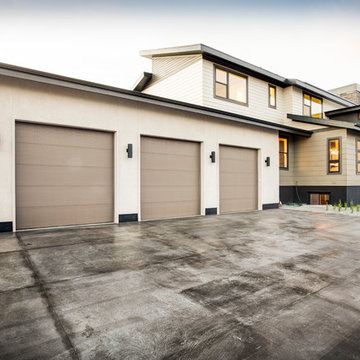
Mark Heywood
Inspiration for a large transitional three-story mixed siding house exterior remodel in Salt Lake City with a shed roof and a shingle roof
Inspiration for a large transitional three-story mixed siding house exterior remodel in Salt Lake City with a shed roof and a shingle roof
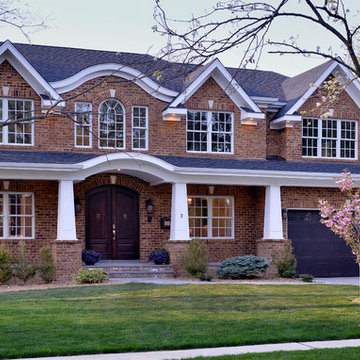
Brick house. Brick home. Exterior lights. Arch entry.
http://prestigecustom.com
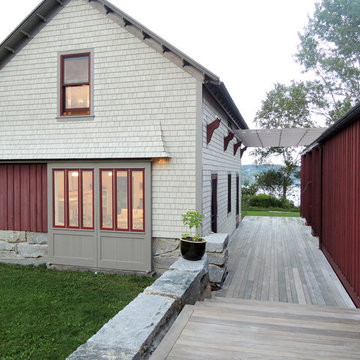
Coastal Maine Retreat, Ipe Deck connecting Main House to Sail Loft
Example of a mid-sized transitional gray two-story wood exterior home design in Portland Maine with a shed roof
Example of a mid-sized transitional gray two-story wood exterior home design in Portland Maine with a shed roof
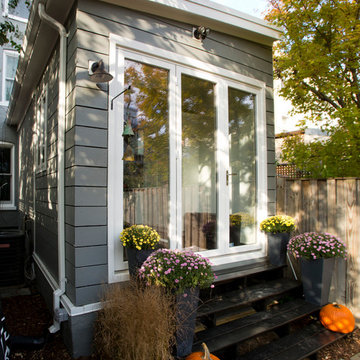
Greg Hadley
Mid-sized transitional gray three-story wood exterior home photo in DC Metro with a shed roof
Mid-sized transitional gray three-story wood exterior home photo in DC Metro with a shed roof
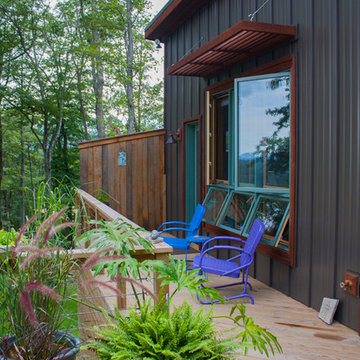
Photo by Rowan Parris
View of the south elevation of the guest cabin with a barn wood privacy screen for the neighbors. The Brise Soleil acts the same on the guest cabin as on the main house.
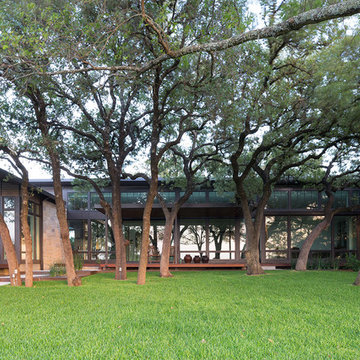
This property came with a house which proved ill-matched to our clients’ needs but which nestled neatly amid beautiful live oaks. In choosing to commission a new home, they asked that it also tuck under the limbs of the oaks and maintain a subdued presence to the street. Extraordinary efforts such as cantilevered floors and even bridging over critical root zones allow the design to be truly fitted to the site and to co-exist with the trees, the grandest of which is the focal point of the entry courtyard.
Of equal importance to the trees and view was to provide, conversely, for walls to display 35 paintings and numerous books. From form to smallest detail, the house is quiet and subtle.
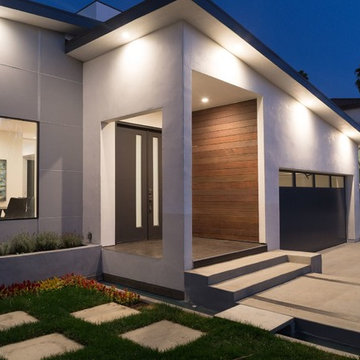
Inspiration for a mid-sized transitional white two-story mixed siding exterior home remodel in Los Angeles with a shed roof
Transitional Exterior Home with a Shed Roof Ideas

Guest house as approached from bridge over the pond marsh that connects back to the main house. Large porch overlooking the big pond with a small living room ringed by bedroom spaces.
Photo by Dror Baldinger, AIA
1

