Transitional Family Room with a Wood Stove Ideas
Sort by:Popular Today
1 - 20 of 195 photos
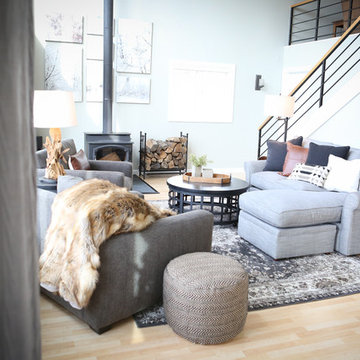
kimwiththp@arvig.net
Inspiration for a mid-sized transitional open concept light wood floor family room remodel in Other with gray walls, a wood stove, a metal fireplace and no tv
Inspiration for a mid-sized transitional open concept light wood floor family room remodel in Other with gray walls, a wood stove, a metal fireplace and no tv
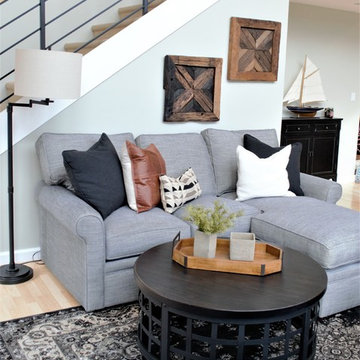
Refreshing Designs
Inspiration for a mid-sized transitional open concept light wood floor family room remodel in Other with gray walls, a wood stove, a metal fireplace and no tv
Inspiration for a mid-sized transitional open concept light wood floor family room remodel in Other with gray walls, a wood stove, a metal fireplace and no tv
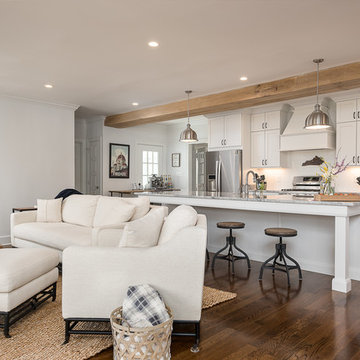
Inspiration for a mid-sized transitional open concept medium tone wood floor and brown floor family room remodel in Other with a wood stove and a brick fireplace
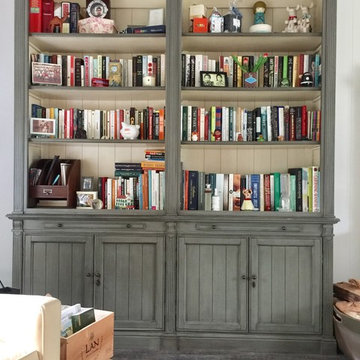
Family room library - transitional enclosed dark wood floor family room library idea in New York with white walls, a wood stove, a brick fireplace and no tv
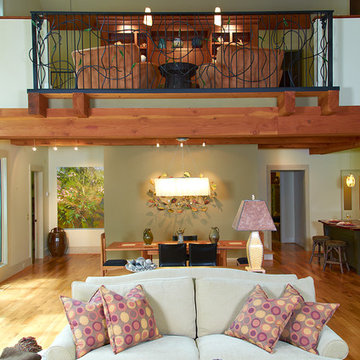
Open living and dining space where lighting is and accents artful designs.
Example of a mid-sized transitional loft-style medium tone wood floor family room design in Other with beige walls, a wall-mounted tv, a wood stove and a metal fireplace
Example of a mid-sized transitional loft-style medium tone wood floor family room design in Other with beige walls, a wall-mounted tv, a wood stove and a metal fireplace
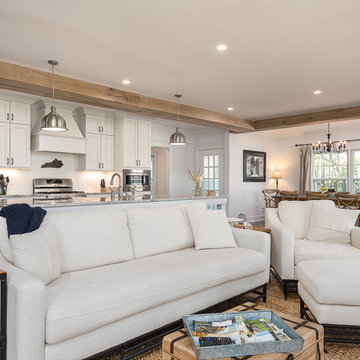
Mid-sized transitional open concept medium tone wood floor and brown floor family room photo in Other with a wood stove and a brick fireplace
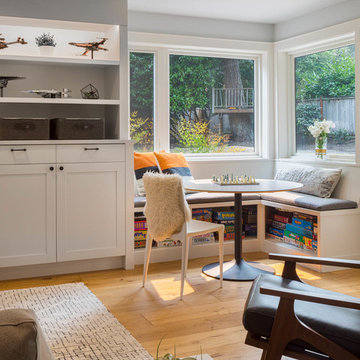
Photography by Ed Sozinho © Sozinho Imagery http://sozinhoimagery.com
Inspiration for a mid-sized transitional open concept light wood floor and brown floor game room remodel in Seattle with gray walls, a wood stove, a brick fireplace and a wall-mounted tv
Inspiration for a mid-sized transitional open concept light wood floor and brown floor game room remodel in Seattle with gray walls, a wood stove, a brick fireplace and a wall-mounted tv
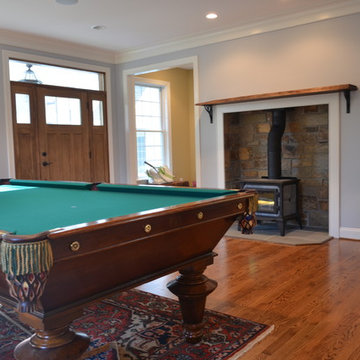
Holley Pokora
Inspiration for a large transitional open concept medium tone wood floor and brown floor game room remodel in Philadelphia with blue walls, no tv and a wood stove
Inspiration for a large transitional open concept medium tone wood floor and brown floor game room remodel in Philadelphia with blue walls, no tv and a wood stove
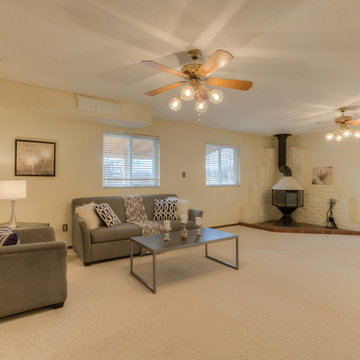
Listed by Larry Hardman, ERA Sellers & Buyers Real Estate (505) 379-2524
Emaillarryhardman@sellersbuyersnm.com
Website http://www.thinklarry.comL
Photos by Matthew Neal, OnQ Productions
Furniture Provided by CORT Furniture Rental
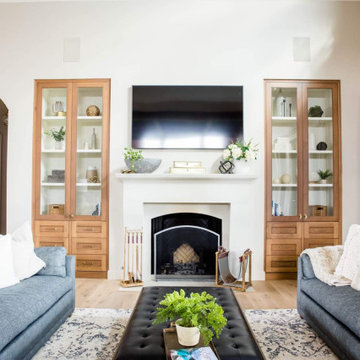
Main Floor fireplace with built-ins
Inspiration for a huge transitional medium tone wood floor family room remodel in Kansas City with a wood stove, a plaster fireplace and a wall-mounted tv
Inspiration for a huge transitional medium tone wood floor family room remodel in Kansas City with a wood stove, a plaster fireplace and a wall-mounted tv
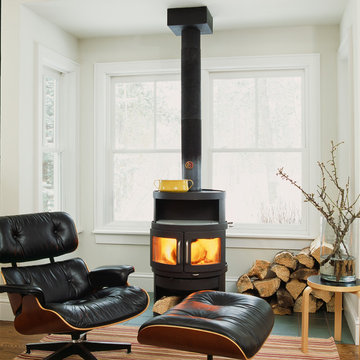
Example of a mid-sized transitional enclosed medium tone wood floor family room design in New York with beige walls and a wood stove
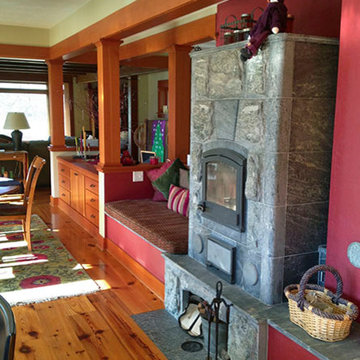
Tulikivi soapstone fireplace and reading/socializing nook
Architect: Rob Thallon
Inspiration for a mid-sized transitional light wood floor family room remodel in Portland with red walls, a wood stove and a stone fireplace
Inspiration for a mid-sized transitional light wood floor family room remodel in Portland with red walls, a wood stove and a stone fireplace
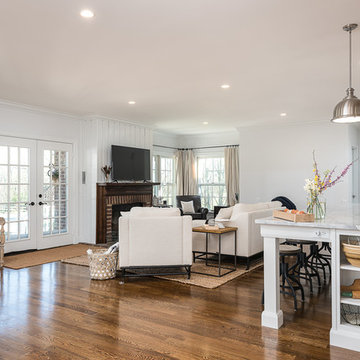
Inspiration for a mid-sized transitional open concept medium tone wood floor and brown floor family room remodel in Other with a wood stove and a brick fireplace
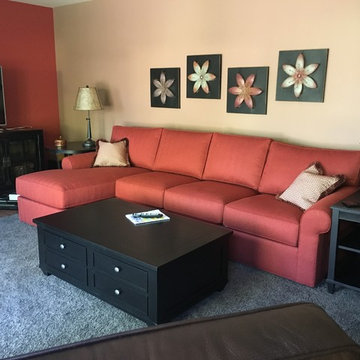
Family room - mid-sized transitional open concept dark wood floor family room idea in New York with red walls, a wood stove and a tv stand
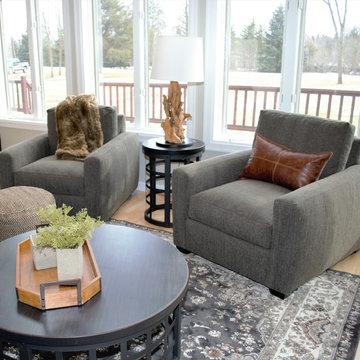
Refreshing Designs
Mid-sized transitional open concept light wood floor family room photo in Other with gray walls, a wood stove, a metal fireplace and no tv
Mid-sized transitional open concept light wood floor family room photo in Other with gray walls, a wood stove, a metal fireplace and no tv
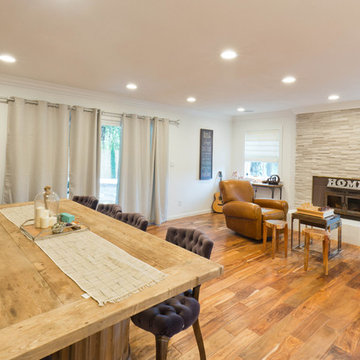
family room chess & fireplace area
Example of a mid-sized transitional open concept light wood floor game room design in San Francisco with white walls, a wood stove, a tile fireplace and no tv
Example of a mid-sized transitional open concept light wood floor game room design in San Francisco with white walls, a wood stove, a tile fireplace and no tv
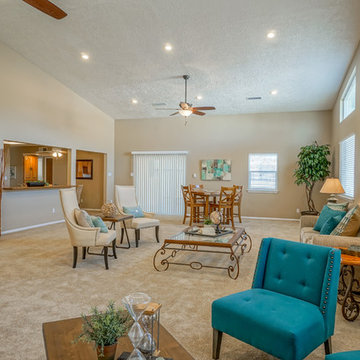
Darrell DeVantier - NM Photos
915-799-6366
darrell@nm.photos
Example of a large transitional open concept carpeted and beige floor family room design in Albuquerque with beige walls, a wood stove and a brick fireplace
Example of a large transitional open concept carpeted and beige floor family room design in Albuquerque with beige walls, a wood stove and a brick fireplace
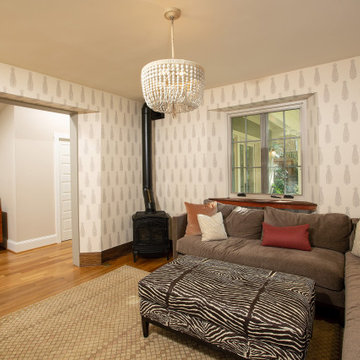
The addition is accessed from both the existing master bedroom and another bedroom that was converted into a family/ TV room. The opening to the addition was originally an exterior window. We removed the window and widened the opening for access to the addition. We installed a woodburning stove in the family room. The existing house floors were not level. We replaced and sistered many joists as they had deteriorated over the 93 year age of the house. New white oak flooring covers both the addition and the affected sitting room and master bedroom. The new circulation resulted from the addition encouraged the homeowner to rethink their interior spaces and renovate them with new paint, wallpaper and furniture. The owners worked with Stacy Wallace of Heart of James, an interior designer, to oversee this process.
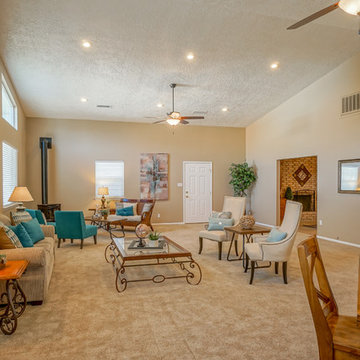
Darrell DeVantier - NM Photos
915-799-6366
darrell@nm.photos
Family room - large transitional open concept carpeted and beige floor family room idea in Albuquerque with beige walls, a wood stove and a brick fireplace
Family room - large transitional open concept carpeted and beige floor family room idea in Albuquerque with beige walls, a wood stove and a brick fireplace
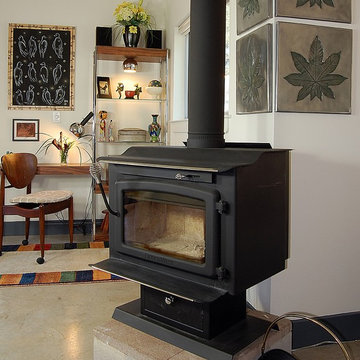
Photography: Wayne C. Jeansonne
Mid-sized transitional open concept concrete floor and gray floor family room photo with white walls and a wood stove
Mid-sized transitional open concept concrete floor and gray floor family room photo with white walls and a wood stove
Transitional Family Room with a Wood Stove Ideas
1





