Glass Sheet Transitional Bathroom Ideas
Refine by:
Budget
Sort by:Popular Today
1 - 20 of 653 photos
Item 1 of 3

Julie Austin Photography
Mid-sized transitional master multicolored tile and glass sheet ceramic tile doorless shower photo in Other with raised-panel cabinets, white cabinets, a hot tub, green walls, an undermount sink and quartz countertops
Mid-sized transitional master multicolored tile and glass sheet ceramic tile doorless shower photo in Other with raised-panel cabinets, white cabinets, a hot tub, green walls, an undermount sink and quartz countertops

A tile and glass shower features a shower head rail system that is flanked by windows on both sides. The glass door swings out and in. The wall visible from the door when you walk in is a one inch glass mosaic tile that pulls all the colors from the room together. Brass plumbing fixtures and brass hardware add warmth. Limestone tile floors add texture. Pendants were used on each side of the vanity and reflect in the framed mirror.
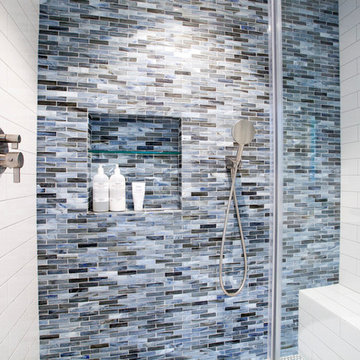
Fly By Nite Studios, Lucia Annunziata
Example of a mid-sized transitional master blue tile and glass sheet ceramic tile walk-in shower design in San Francisco with flat-panel cabinets, white cabinets, a one-piece toilet, gray walls and an undermount sink
Example of a mid-sized transitional master blue tile and glass sheet ceramic tile walk-in shower design in San Francisco with flat-panel cabinets, white cabinets, a one-piece toilet, gray walls and an undermount sink
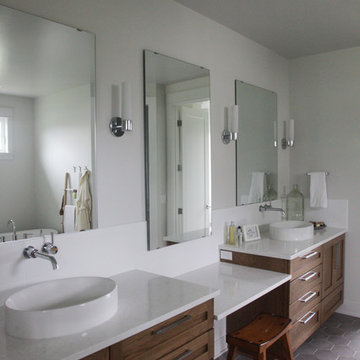
Bathroom - large transitional master white tile and glass sheet porcelain tile bathroom idea in Grand Rapids with shaker cabinets, medium tone wood cabinets, a two-piece toilet, white walls, a vessel sink and marble countertops
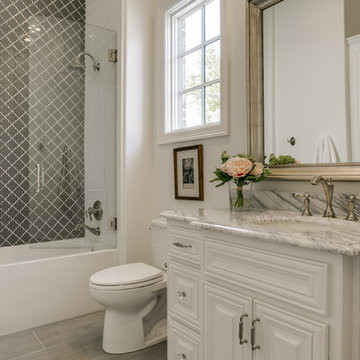
Shoot to Sell/Jordan
Small transitional kids' gray tile and glass sheet porcelain tile tub/shower combo photo in Dallas with raised-panel cabinets, white cabinets, a two-piece toilet, white walls, an undermount sink and marble countertops
Small transitional kids' gray tile and glass sheet porcelain tile tub/shower combo photo in Dallas with raised-panel cabinets, white cabinets, a two-piece toilet, white walls, an undermount sink and marble countertops
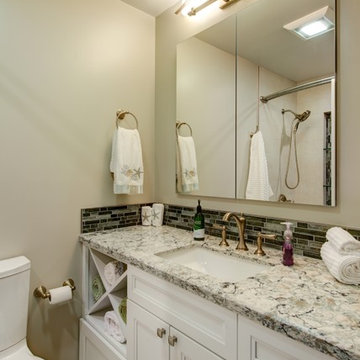
This kitchen remodel started with taking out a dividing wall to open the space and make room for the priority of having an island. With the homeowner loving to cook, the island gave ample work space near the fridge and range. Pull-out spice racks next to the range were added for additional convenience. Decorative lighting above and under the island were added to create an even more welcoming feel, and to highlight the beautiful island cabinetry.
Treve Johnson Photography
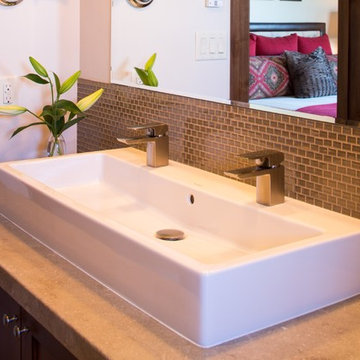
Example of a mid-sized transitional master brown tile and glass sheet bathroom design in Other with shaker cabinets, brown cabinets, white walls and a trough sink
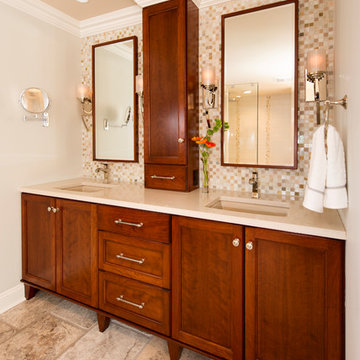
Example of a mid-sized transitional master multicolored tile and glass sheet travertine floor and beige floor bathroom design in Other with furniture-like cabinets, medium tone wood cabinets, gray walls, a drop-in sink and quartz countertops
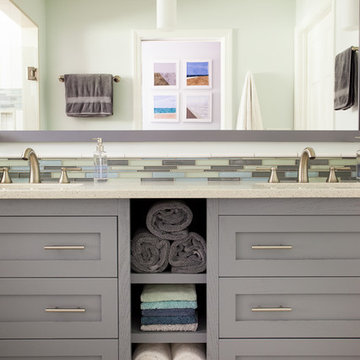
This project consisted of remodeling an existing master bath and closet. The owners asked for a
functional and brighter space that would more easily accommodate two people simultaneously getting ready for work. The original bath had multiple doors that opened into each other, a small dark shower, and little natural light. The solution was to add a new shed dormer to expand the room’s footprint. This proved to be an interesting structural problem, as the owners did not want to involve any of the first floor spaces in the project. So, the new shed was hung off of the existing rafters (in a sense this bath is hanging from the rafters.)
The expanded space allowed for a generous window in the shower, with a high window sill height to provide privacy from the back yard. The Strasser vanities were a great value and had the desired finish. The mirror frame and center shelves were painted to match the cabinet finish. The shower can easily function for two, allowing for their busy morning schedules. All of the fixtures matched nicely in a brushed nickel finish.
Toto Eco Dartmouth toilet; Farimont undermount Rectangular sinks; Toto widespread lav faucet; Toto multispray handshower and showerhead
Photography by Emily O'brien
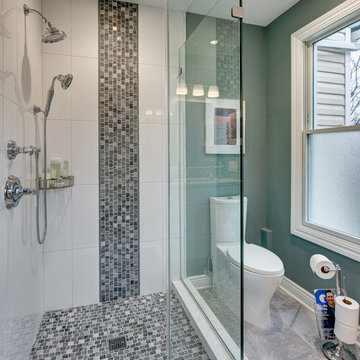
Wing Wong/Memories TTL
Example of a small transitional master multicolored tile and glass sheet porcelain tile and gray floor corner shower design in New York with shaker cabinets, white cabinets, a two-piece toilet, green walls, an undermount sink, quartz countertops and a hinged shower door
Example of a small transitional master multicolored tile and glass sheet porcelain tile and gray floor corner shower design in New York with shaker cabinets, white cabinets, a two-piece toilet, green walls, an undermount sink, quartz countertops and a hinged shower door
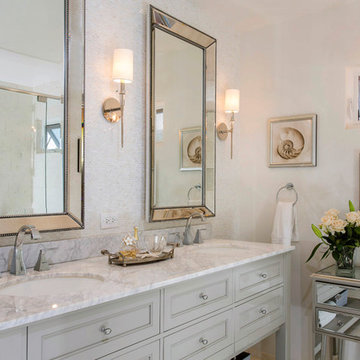
A serene gray and silver pallet.
Walk-in shower - transitional master white tile and glass sheet limestone floor walk-in shower idea in San Diego with recessed-panel cabinets, gray cabinets, gray walls, an undermount sink and marble countertops
Walk-in shower - transitional master white tile and glass sheet limestone floor walk-in shower idea in San Diego with recessed-panel cabinets, gray cabinets, gray walls, an undermount sink and marble countertops
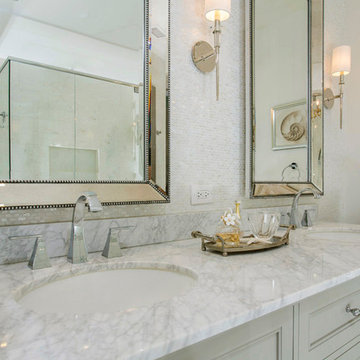
Example of a transitional master white tile and glass sheet limestone floor and beige floor walk-in shower design in San Diego with recessed-panel cabinets, gray cabinets, gray walls, an undermount sink and marble countertops
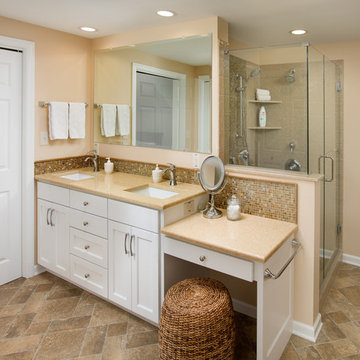
JE Evans Photography
Alcove shower - mid-sized transitional master brown tile and glass sheet vinyl floor alcove shower idea in Columbus with an undermount sink, shaker cabinets, beige cabinets, quartzite countertops, a two-piece toilet and beige walls
Alcove shower - mid-sized transitional master brown tile and glass sheet vinyl floor alcove shower idea in Columbus with an undermount sink, shaker cabinets, beige cabinets, quartzite countertops, a two-piece toilet and beige walls
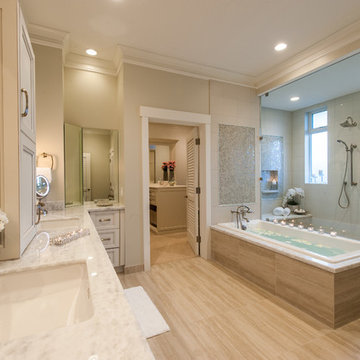
Luxurious master bathroom. Client wanted her bathroom to feel like a spa experience. The white, silver, and beige throughout the bathroom helped achieve the feel of luxury.
Photographer: Augie Salbosa
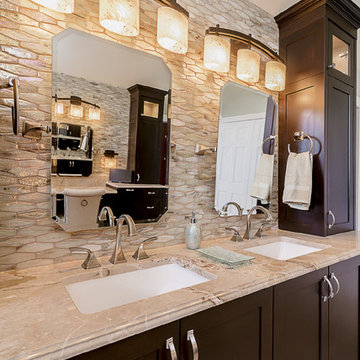
Huge transitional master beige tile and glass sheet travertine floor bathroom photo in Chicago with shaker cabinets, dark wood cabinets, a two-piece toilet, green walls, an undermount sink and granite countertops
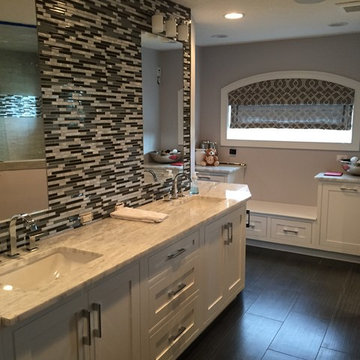
Master Bath Vanity Sinks
Example of a mid-sized transitional master multicolored tile and glass sheet ceramic tile doorless shower design in Jacksonville with beaded inset cabinets, white cabinets, a one-piece toilet, gray walls, an undermount sink and quartz countertops
Example of a mid-sized transitional master multicolored tile and glass sheet ceramic tile doorless shower design in Jacksonville with beaded inset cabinets, white cabinets, a one-piece toilet, gray walls, an undermount sink and quartz countertops

Guest bathroom, 3 x 12 beveled subway tile, basket weave tile accent. Quartz shower niche shelves and frame.
Example of a small transitional 3/4 blue tile and glass sheet porcelain tile and gray floor bathroom design in Los Angeles with shaker cabinets, a one-piece toilet, gray walls, quartz countertops, blue cabinets and a vessel sink
Example of a small transitional 3/4 blue tile and glass sheet porcelain tile and gray floor bathroom design in Los Angeles with shaker cabinets, a one-piece toilet, gray walls, quartz countertops, blue cabinets and a vessel sink
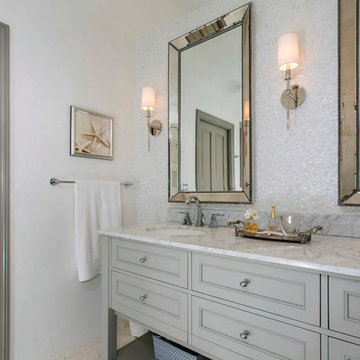
Mid-sized transitional master white tile and glass sheet limestone floor and beige floor bathroom photo in San Diego with recessed-panel cabinets, gray cabinets, gray walls, an undermount sink and marble countertops
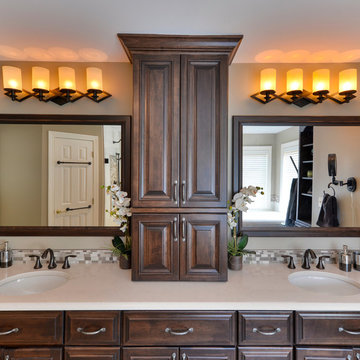
Another beautiful bath designed by Brian Miller.
Bathroom - large transitional master multicolored tile and glass sheet porcelain tile bathroom idea in Other with an undermount sink, beaded inset cabinets, dark wood cabinets, quartzite countertops, a two-piece toilet and beige walls
Bathroom - large transitional master multicolored tile and glass sheet porcelain tile bathroom idea in Other with an undermount sink, beaded inset cabinets, dark wood cabinets, quartzite countertops, a two-piece toilet and beige walls
Glass Sheet Transitional Bathroom Ideas
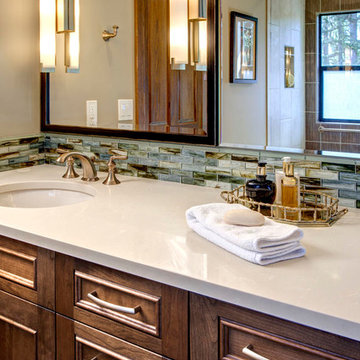
OPPORTUNITY:
Creating a comfortable and functional space for two in the master bath was the first priority. This included a need for both counter and storage space, as well as a desire for a more spa-like atmosphere.
RESULTS:
Through creative problem-solving, Melinda created a beautiful bathroom that is not only loved but also functional
1





