Transitional Gray Floor Entryway Ideas
Refine by:
Budget
Sort by:Popular Today
1 - 20 of 1,628 photos
Item 1 of 3

Example of a large transitional gray floor entryway design in Minneapolis with a white front door

Gray lockers with navy baskets are the perfect solution to all storage issues
Inspiration for a small transitional porcelain tile and gray floor entryway remodel in New York with gray walls and a black front door
Inspiration for a small transitional porcelain tile and gray floor entryway remodel in New York with gray walls and a black front door
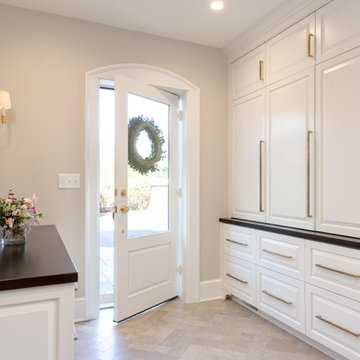
Qphoto
Example of a small transitional limestone floor and gray floor mudroom design in Richmond with gray walls and a white front door
Example of a small transitional limestone floor and gray floor mudroom design in Richmond with gray walls and a white front door

Life has many stages, we move in and life takes over…we may have made some updates or moved into a turn-key house either way… life takes over and suddenly we have lived in the same house for 15, 20 years… even the upgrades made over the years are tired and it is time to either do a total refresh or move on and let someone else give it their touch. This couple decided to stay and make it their forever home, and go to house for gatherings and holidays. Woodharbor Sage cabinets for Clawson Cabinets set the tone. In collaboration with Clawson Architects the nearly whole house renovation is a must see.

Example of a small transitional porcelain tile and gray floor entryway design in Minneapolis with beige walls and a brown front door
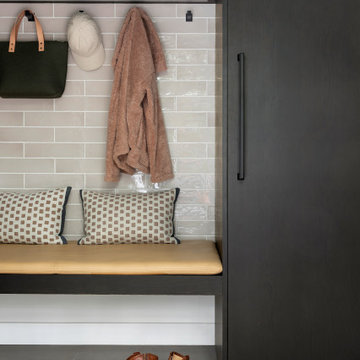
This beautiful French Provincial home is set on 10 acres, nestled perfectly in the oak trees. The original home was built in 1974 and had two large additions added; a great room in 1990 and a main floor master suite in 2001. This was my dream project: a full gut renovation of the entire 4,300 square foot home! I contracted the project myself, and we finished the interior remodel in just six months. The exterior received complete attention as well. The 1970s mottled brown brick went white to completely transform the look from dated to classic French. Inside, walls were removed and doorways widened to create an open floor plan that functions so well for everyday living as well as entertaining. The white walls and white trim make everything new, fresh and bright. It is so rewarding to see something old transformed into something new, more beautiful and more functional.
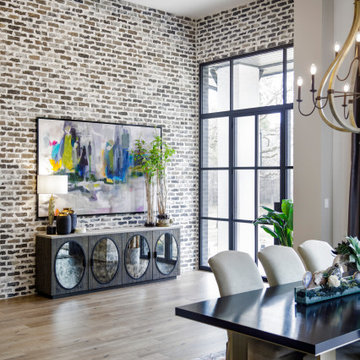
Large transitional laminate floor and gray floor entryway photo in Houston with white walls and a black front door

After receiving a referral by a family friend, these clients knew that Rebel Builders was the Design + Build company that could transform their space for a new lifestyle: as grandparents!
As young grandparents, our clients wanted a better flow to their first floor so that they could spend more quality time with their growing family.
The challenge, of creating a fun-filled space that the grandkids could enjoy while being a relaxing oasis when the clients are alone, was one that the designers accepted eagerly. Additionally, designers also wanted to give the clients a more cohesive flow between the kitchen and dining area.
To do this, the team moved the existing fireplace to a central location to open up an area for a larger dining table and create a designated living room space. On the opposite end, we placed the "kids area" with a large window seat and custom storage. The built-ins and archway leading to the mudroom brought an elegant, inviting and utilitarian atmosphere to the house.
The careful selection of the color palette connected all of the spaces and infused the client's personal touch into their home.

Edmund Studios Photography.
A view of the back entry and mud room shows built-in millwork including cubbies, cabinets, drawers, coat hooks, boot shelf and a bench.
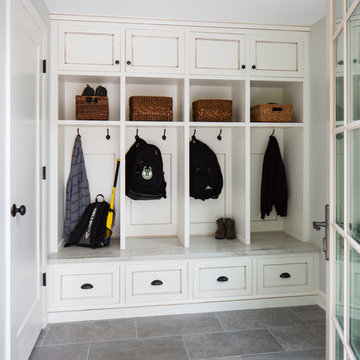
Inspiration for a small transitional porcelain tile and gray floor entryway remodel in Milwaukee with gray walls and a white front door
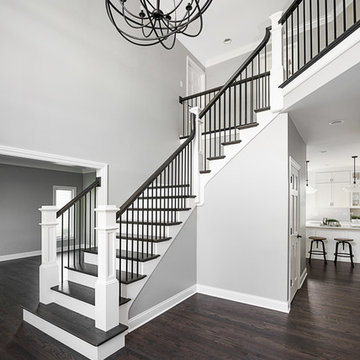
Picture Perfect House
Example of a large transitional light wood floor and gray floor foyer design in Chicago with gray walls
Example of a large transitional light wood floor and gray floor foyer design in Chicago with gray walls
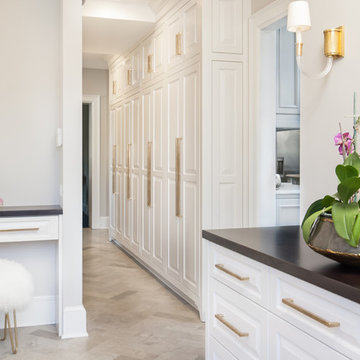
The expansion of this mudroom more than doubled its size. New custom cabinets ensure everything has a place. New tile floor and brass hardware tie the new and existing spaces together.
QPH Photo

Example of a transitional concrete floor and gray floor mudroom design in Philadelphia with white walls
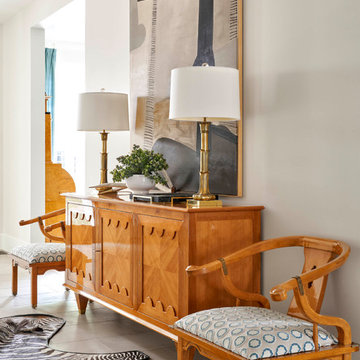
Inspiration for a transitional gray floor entryway remodel in Dallas with gray walls
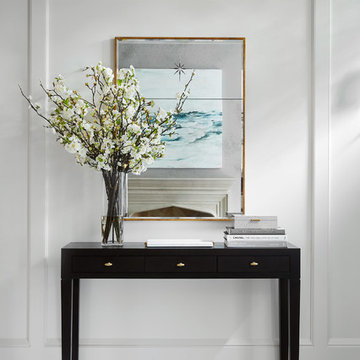
Photography: Dustin Halleck,
Home Builder: Middlefork Development, LLC,
Architect: Burns + Beyerl Architects
Example of a mid-sized transitional marble floor and gray floor foyer design in Chicago with white walls
Example of a mid-sized transitional marble floor and gray floor foyer design in Chicago with white walls
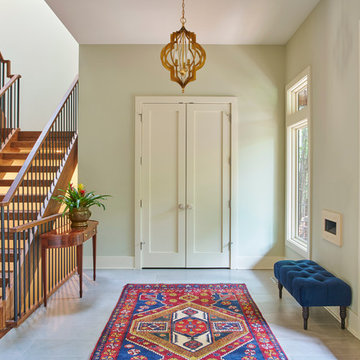
Photo by: Mike Schwartz
Transitional porcelain tile and gray floor entryway photo in Chicago with a glass front door
Transitional porcelain tile and gray floor entryway photo in Chicago with a glass front door
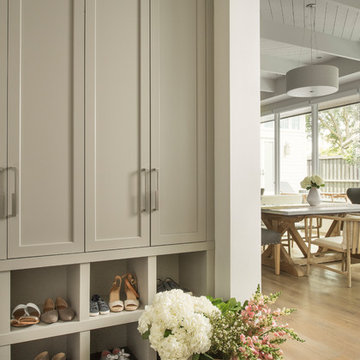
Example of a transitional gray floor mudroom design in Orlando with white walls
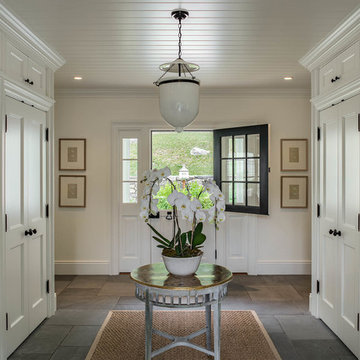
Mudroom Entry
Photo by Rob Karosis
Entryway - mid-sized transitional slate floor and gray floor entryway idea in New York with white walls
Entryway - mid-sized transitional slate floor and gray floor entryway idea in New York with white walls
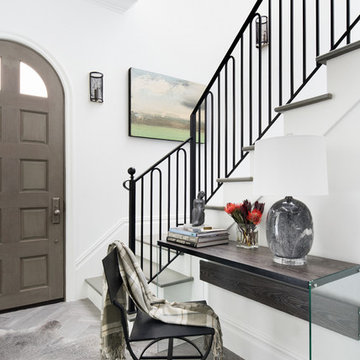
Example of a mid-sized transitional gray floor and porcelain tile entryway design in Orlando with white walls and a gray front door
Transitional Gray Floor Entryway Ideas
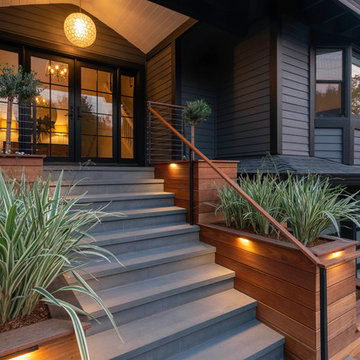
Batu and Bluestone
Double front door - mid-sized transitional granite floor and gray floor double front door idea in San Francisco with gray walls
Double front door - mid-sized transitional granite floor and gray floor double front door idea in San Francisco with gray walls
1





