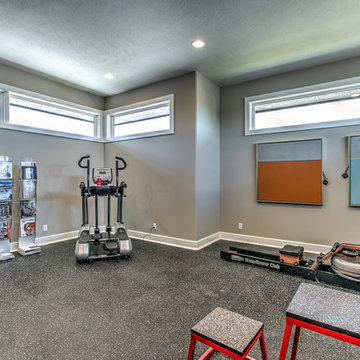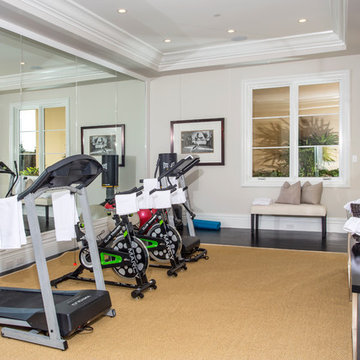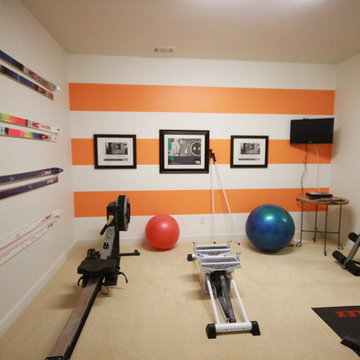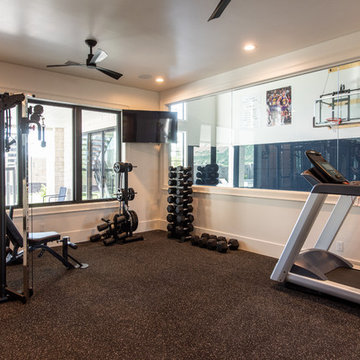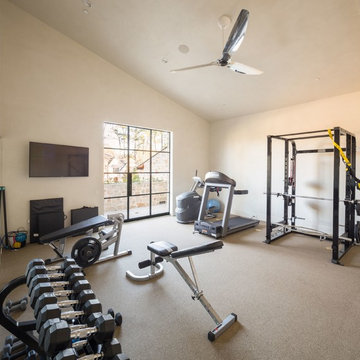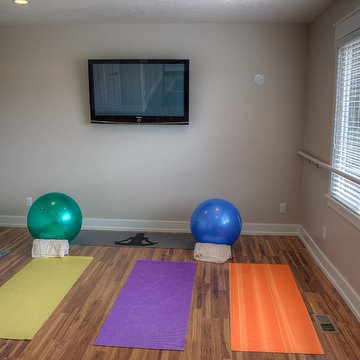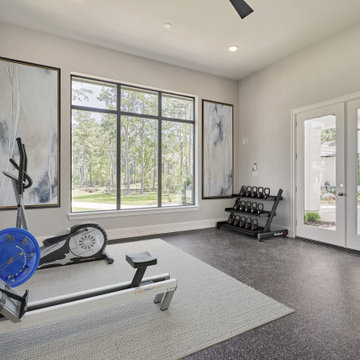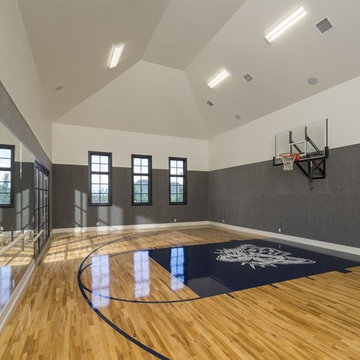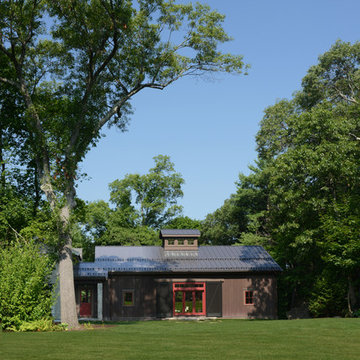Transitional Home Gym Ideas
Refine by:
Budget
Sort by:Popular Today
81 - 100 of 2,750 photos
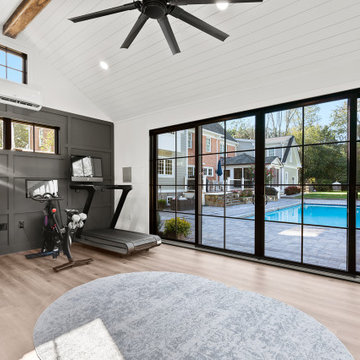
New home gym/pool house built by Makara ADU in Montgomery County MD. This Makara 375 space is the perfect size for a home gym, pool house, guest room and studio apartment. Visit www.makara-adu.com to learn more.
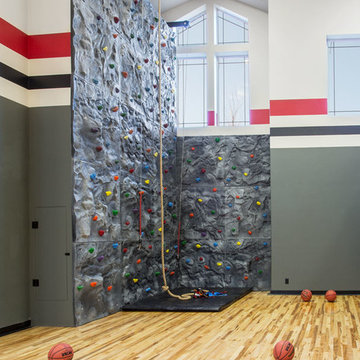
Scot Zimmerman Photography
Transitional home gym photo in Salt Lake City
Transitional home gym photo in Salt Lake City
Find the right local pro for your project
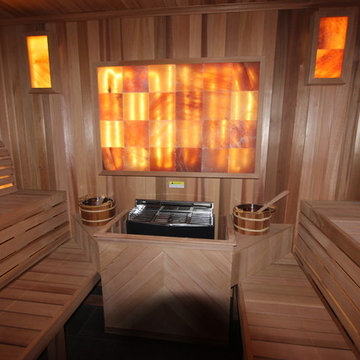
Baltic Leisure can create just about anything for your sauna needs. This custom sauna is located in an exclusive spa in a casino.
Mid-sized transitional beige floor home gym photo in Philadelphia with beige walls
Mid-sized transitional beige floor home gym photo in Philadelphia with beige walls
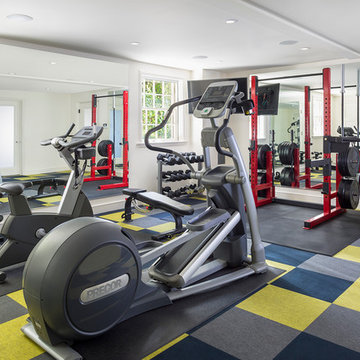
Jon De La Cruz, Interior Designer
Home gym - transitional home gym idea in San Francisco
Home gym - transitional home gym idea in San Francisco
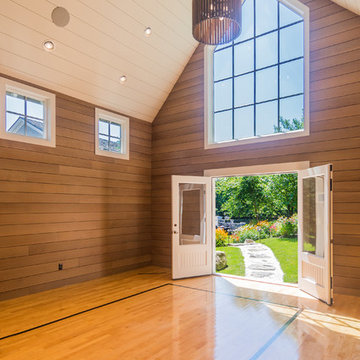
Mirrored Image Photography
Example of a mid-sized transitional medium tone wood floor indoor sport court design in Boston
Example of a mid-sized transitional medium tone wood floor indoor sport court design in Boston
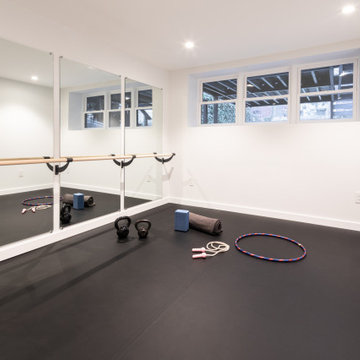
Home gym and dance studio in the finished basement.
Inspiration for a transitional home gym remodel in New York
Inspiration for a transitional home gym remodel in New York
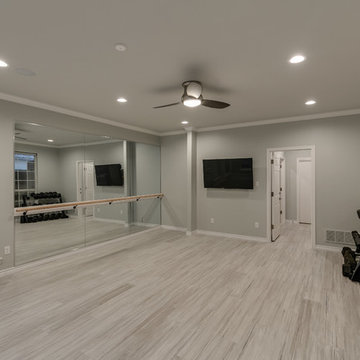
Private studio with ballet bar!
Photos by: Chateau Shooters
Inspiration for a transitional multiuse home gym remodel in Dallas
Inspiration for a transitional multiuse home gym remodel in Dallas
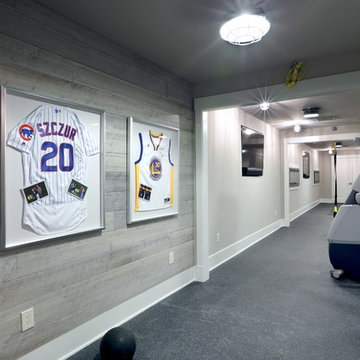
Interior Design: Vision Interiors by Visbeen
Builder: Mosaic Properties
Photographer: Mike Buck Photography
This three-story live/work building accommodates a business and a private residence. The front showroom and reception area features a stair with a custom handrail and veneer brick wall. Moving through the main hall you will find a coffee bar and conference room that precedes a workroom with dark green cabinetry, masonry fireplace, and oversized pub-height work tables. The residence can be accessed on all levels and maintains privacy through the stairwell and elevator shaft. The second level is home to a design studio, private office and large conference room that opens up to a deep balcony with retractable screens. On the residence side, above the garage is a flex space, which is used as a guest apartment for out of town guests and includes a murphy bed, kitchenette and access to a private bath. The third level is the private residence. At the front you will find a balcony, living room with linear fireplace, dining room with banquette seating and kitchen with a custom island and pullout table. Private spaces include a full bathroom and kids room featuring train car inspired bunks and ample storage. The master suite is tucked away to the rear and features dual bathroom vanities, dressing space, a drop down TV in the bedroom ceiling and a closet wall that opens up to an 8x12, his and hers closet. The lower level is part of the private residence and features a home gym and recreation spaces.
Transitional Home Gym Ideas
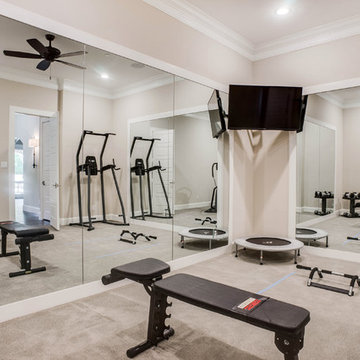
Multiuse home gym - large transitional carpeted and gray floor multiuse home gym idea in Dallas with gray walls
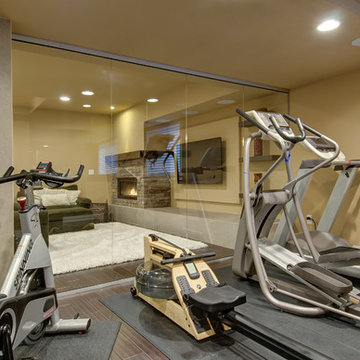
Basement workout area with glass walls and workout equipment. ©Finished Basement Company
Mid-sized transitional dark wood floor and brown floor multiuse home gym photo in Denver with beige walls
Mid-sized transitional dark wood floor and brown floor multiuse home gym photo in Denver with beige walls
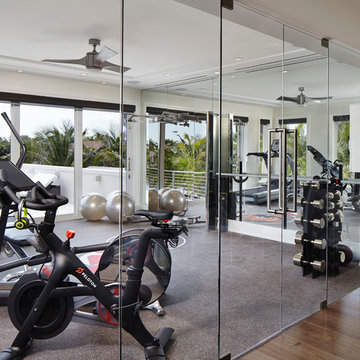
Brantley Photography
Example of a transitional home gym design in Miami
Example of a transitional home gym design in Miami
5






