Transitional Kitchen/Dining Room Combo Ideas
Refine by:
Budget
Sort by:Popular Today
141 - 160 of 14,820 photos
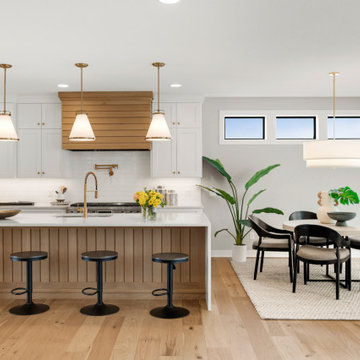
Charlotte A Sport Model - Tradition Collection
Pricing, floorplans, virtual tours, community information, and more at https://www.robertthomashomes.com/
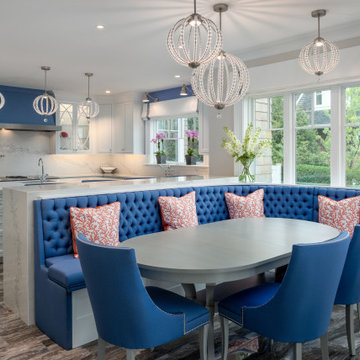
Inspiration for a transitional gray floor kitchen/dining room combo remodel in Providence with beige walls
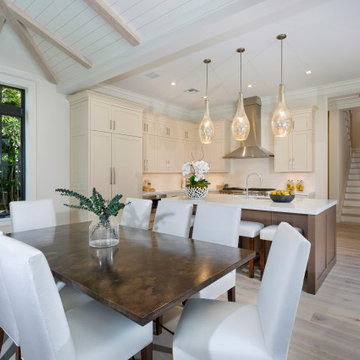
Example of a large transitional light wood floor and beige floor kitchen/dining room combo design in Miami with beige walls
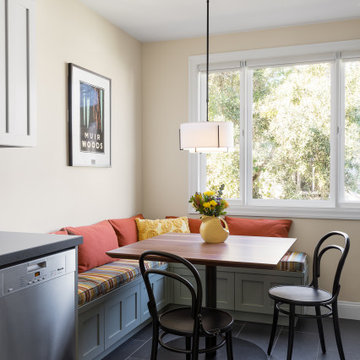
Kitchen banquette with custom bench cushions and back cushions. Storage drawers are included below the bench. Classic Thonet-style bistro chairs flank the pedestal walnut topped table.
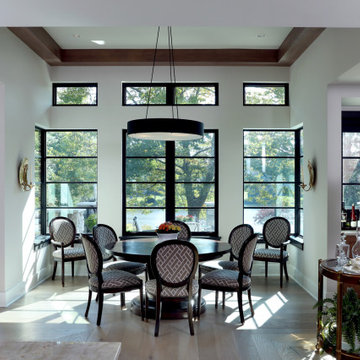
Mid-sized transitional light wood floor and exposed beam kitchen/dining room combo photo in Grand Rapids with white walls
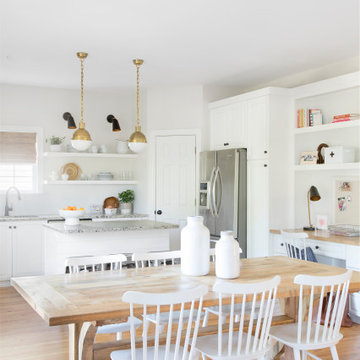
Kitchen/dining room combo - mid-sized transitional medium tone wood floor and beige floor kitchen/dining room combo idea in Charleston with white walls
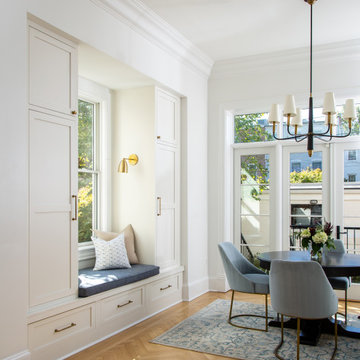
We re-imagined the back of the house by adding french doors with sidelights plus a transom which opens up to the exterior courtyard.
The addition of a bay window provided storage for coats as there was not a great place for a coat closet on the first floor. It also created a bench seat for relaxing or putting on your shoes before heading out the door.
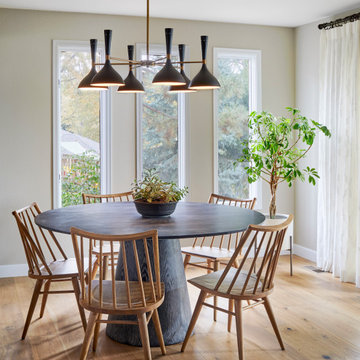
Scandinavian styled breakfast nook with plenty of natural light, Photography by Susie Brenner
Small transitional light wood floor and brown floor kitchen/dining room combo photo in Denver with beige walls and no fireplace
Small transitional light wood floor and brown floor kitchen/dining room combo photo in Denver with beige walls and no fireplace
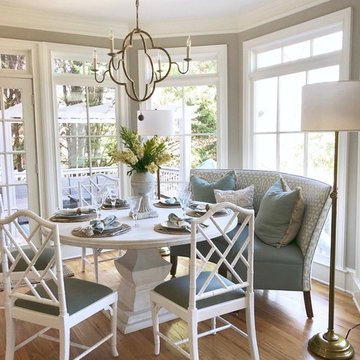
Mid-sized transitional light wood floor kitchen/dining room combo photo in Atlanta with beige walls
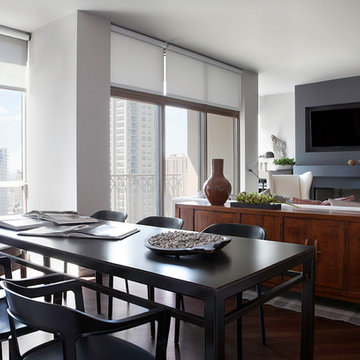
Photographer-Janet Mesic Mackie
Inspiration for a mid-sized transitional dark wood floor kitchen/dining room combo remodel in Chicago with gray walls and a standard fireplace
Inspiration for a mid-sized transitional dark wood floor kitchen/dining room combo remodel in Chicago with gray walls and a standard fireplace
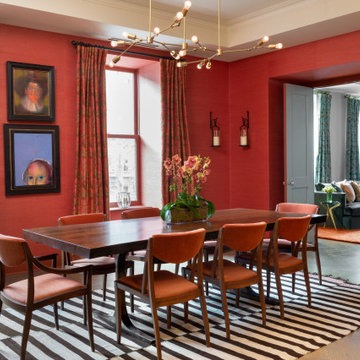
That room was done for Deborah French. She is a maestro of colors. She can put together objects of different contries, different styles, and eras info original dazzling rooms. These drapes are made in our studio. They are ripplefold and folded by the chain on the back to be operated by rings.
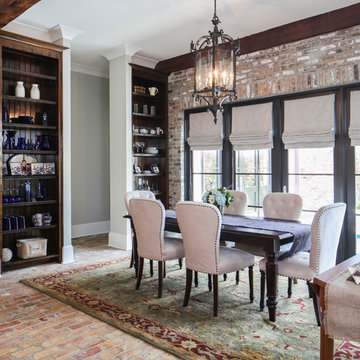
Oivanki Photography
Inspiration for a mid-sized transitional brick floor kitchen/dining room combo remodel in New Orleans with gray walls and no fireplace
Inspiration for a mid-sized transitional brick floor kitchen/dining room combo remodel in New Orleans with gray walls and no fireplace
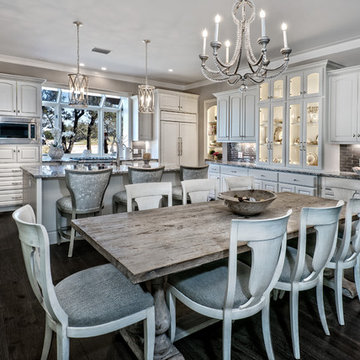
Inspiration for a small transitional dark wood floor and brown floor kitchen/dining room combo remodel in Austin with gray walls and no fireplace
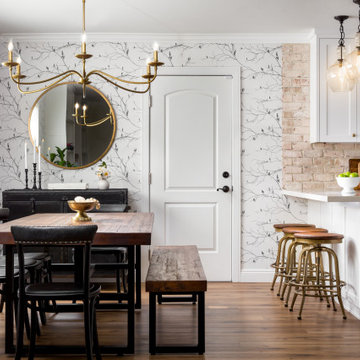
Kitchen/dining room combo - mid-sized transitional medium tone wood floor and brown floor kitchen/dining room combo idea in Manchester with gray walls
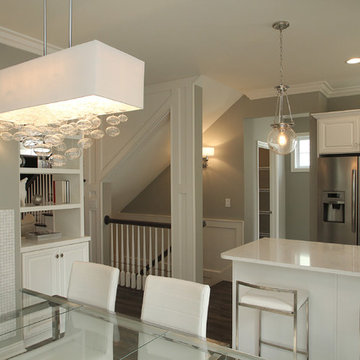
into the kitchen from the dining room
Small transitional laminate floor kitchen/dining room combo photo in Cedar Rapids with gray walls and a stone fireplace
Small transitional laminate floor kitchen/dining room combo photo in Cedar Rapids with gray walls and a stone fireplace
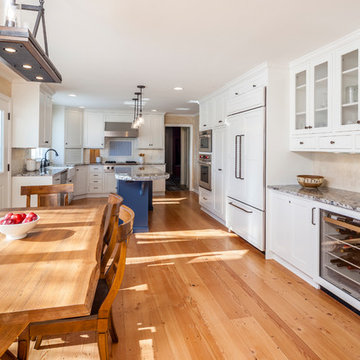
This kitchen is a perfect example of why appliance placement is so important. With the appliances stacked together in the corner of the kitchen, it created a tight and congested work triangle. The new homeowner liked the wide planked wood floor and the color of the existing cabinetry, but the quality needed upgrading. Relocating the refrigerator opened up the kitchen and added much-needed counter and storage space by the sink. The beautiful white kitchen cabinetry surrounds a stunning blue island with a 2-½” thick Blue Flower granite pitched-edge countertop.
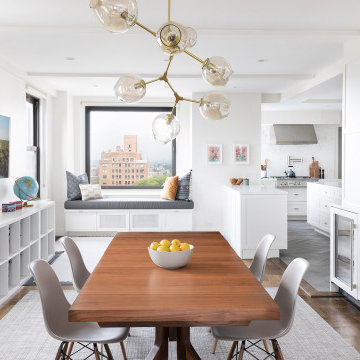
Example of a mid-sized transitional medium tone wood floor and brown floor kitchen/dining room combo design in New York with white walls
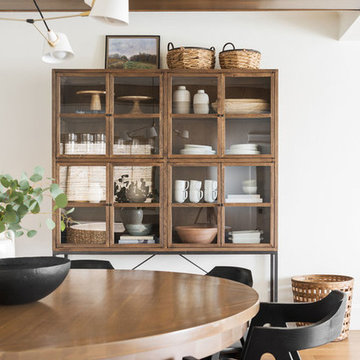
Inspiration for a transitional medium tone wood floor and brown floor kitchen/dining room combo remodel in Salt Lake City with white walls
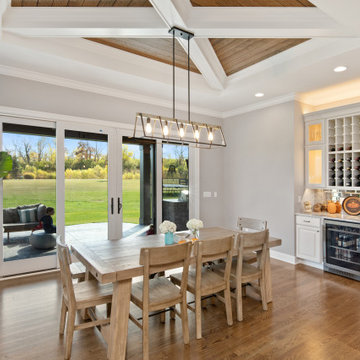
Example of a large transitional medium tone wood floor and brown floor kitchen/dining room combo design in Cincinnati with gray walls
Transitional Kitchen/Dining Room Combo Ideas
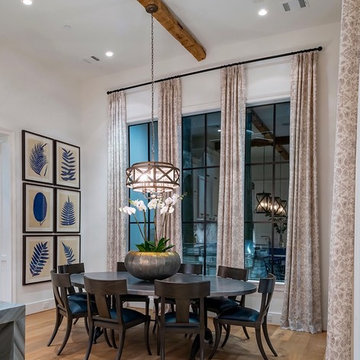
High Ceilings and Tall Cabinetry. Water fall Counters in Marble.
Kitchen/dining room combo - large transitional light wood floor and beige floor kitchen/dining room combo idea in Houston with white walls
Kitchen/dining room combo - large transitional light wood floor and beige floor kitchen/dining room combo idea in Houston with white walls
8





