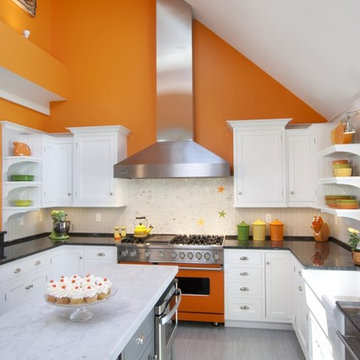Transitional Kitchen with Colored Appliances Ideas
Refine by:
Budget
Sort by:Popular Today
1 - 20 of 1,981 photos
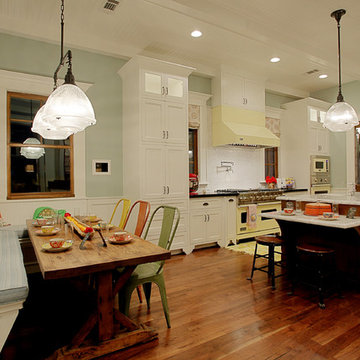
Stone Acorn Builders presents Houston's first Southern Living Showcase in 2012.
Inspiration for a large transitional galley dark wood floor eat-in kitchen remodel in Houston with an undermount sink, shaker cabinets, white cabinets, marble countertops, white backsplash, stone slab backsplash, colored appliances and an island
Inspiration for a large transitional galley dark wood floor eat-in kitchen remodel in Houston with an undermount sink, shaker cabinets, white cabinets, marble countertops, white backsplash, stone slab backsplash, colored appliances and an island
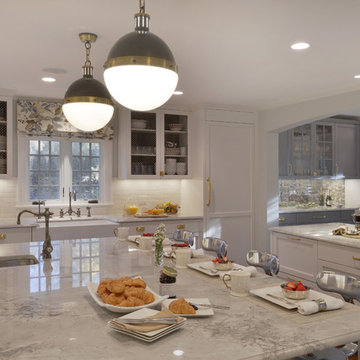
Huge transitional l-shaped dark wood floor eat-in kitchen photo in New York with a farmhouse sink, recessed-panel cabinets, white cabinets, quartzite countertops, white backsplash, ceramic backsplash, colored appliances and two islands

Building a new home in an old neighborhood can present many challenges for an architect. The Warren is a beautiful example of an exterior, which blends with the surrounding structures, while the floor plan takes advantage of the available space.
A traditional façade, combining brick, shakes, and wood trim enables the design to fit well in any early 20th century borough. Copper accents and antique-inspired lanterns solidify the home’s vintage appeal.
Despite the exterior throwback, the interior of the home offers the latest in amenities and layout. Spacious dining, kitchen and hearth areas open to a comfortable back patio on the main level, while the upstairs offers a luxurious master suite and three guests bedrooms.

Inspiration for a transitional l-shaped medium tone wood floor and brown floor kitchen remodel in DC Metro with an undermount sink, shaker cabinets, gray cabinets, gray backsplash, colored appliances and black countertops

By relocating the sink and dishwasher to the island the new kitchen layout allows the owners to engage with guests seated at the island and the banquette while maintaining a view to the outdoor terrace.
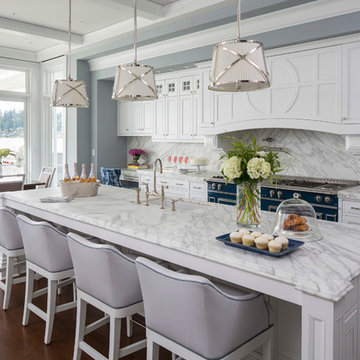
Martha O'Hara Interiors, Interior Design & Photo Styling | Roberts Wygal, Builder | Troy Thies, Photography | Please Note: All “related,” “similar,” and “sponsored” products tagged or listed by Houzz are not actual products pictured. They have not been approved by Martha O’Hara Interiors nor any of the professionals credited. For info about our work: design@oharainteriors.com
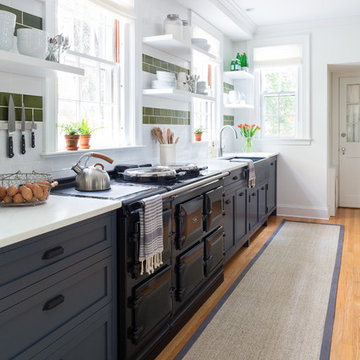
Interior Design, Interior Architecture, Custom Furniture Design, AV Design, Landscape Architecture, & Art Curation by Chango & Co.
Photography by Ball & Albanese

A spa-like design and feel in this redesigned master bathroom in McLean, Virginia. Designed by Erika Jayne Design + Build, the finishes, fixtures, and accessories all evoke a sense of calm in this bathroom retreat.
Warm grays found in the cabinetry and marble are complemented by touches of black accents throughout. A natural fiber rug adds the perfect dose of textural interest to an expansive floor of marble tiles.
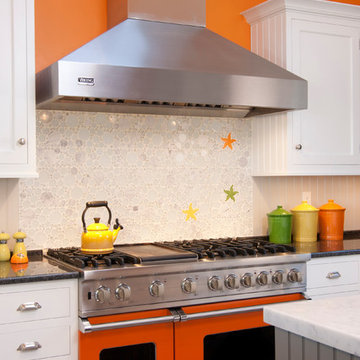
A new life for the beach cottage complete with starfish backslash.
Eat-in kitchen - transitional u-shaped eat-in kitchen idea in Other with white cabinets, marble countertops, white backsplash, glass tile backsplash, colored appliances and a peninsula
Eat-in kitchen - transitional u-shaped eat-in kitchen idea in Other with white cabinets, marble countertops, white backsplash, glass tile backsplash, colored appliances and a peninsula
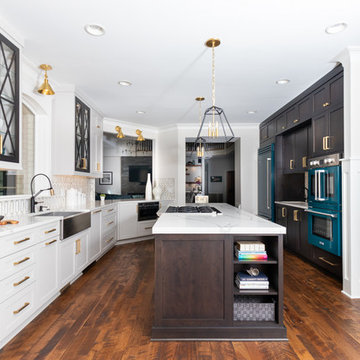
Mid-sized transitional galley medium tone wood floor and brown floor eat-in kitchen photo in Raleigh with a farmhouse sink, shaker cabinets, brown cabinets, quartz countertops, white backsplash, marble backsplash, colored appliances, an island and white countertops
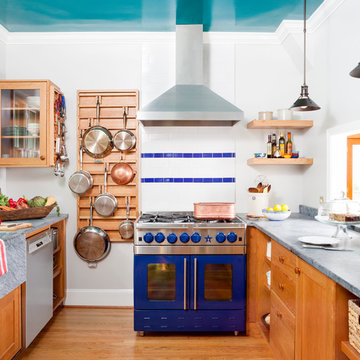
Inspiration for a transitional medium tone wood floor and orange floor kitchen remodel in DC Metro with a farmhouse sink, medium tone wood cabinets, concrete countertops, multicolored backsplash, colored appliances and no island
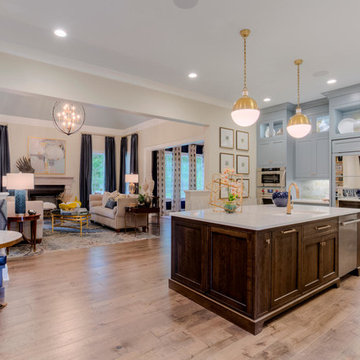
-Custom beaded inset cabinetry by Prestige Cabinets; finished in Benjamin Moore's "Cloudy Sky"
-Island Countertop - Vicostone Carerra Quartz
*Interior Design by Jennifer Stoner of Jennifer Stoner Interiors http://www.houzz.com/pro/jstoner/jennifer-stoner-interiors
*Photography by Bryan Chavez
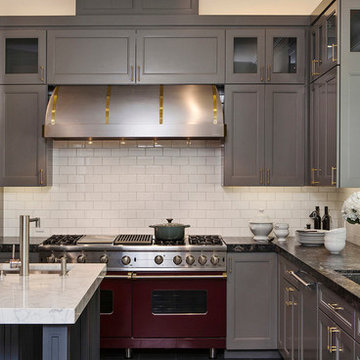
Transitional l-shaped kitchen photo in Chicago with an undermount sink, recessed-panel cabinets, gray cabinets, white backsplash, subway tile backsplash, colored appliances and an island
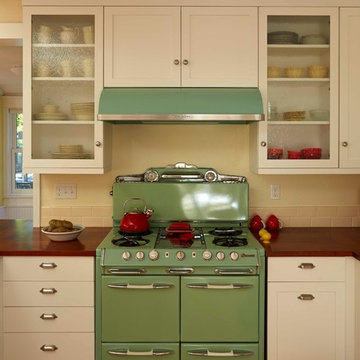
Crisp white cabinetry frames the vintage green range
Kaskel Photo - Mike Kaskel
Eat-in kitchen - mid-sized transitional u-shaped medium tone wood floor eat-in kitchen idea in Denver with a farmhouse sink, shaker cabinets, white cabinets, wood countertops, beige backsplash, ceramic backsplash, colored appliances and an island
Eat-in kitchen - mid-sized transitional u-shaped medium tone wood floor eat-in kitchen idea in Denver with a farmhouse sink, shaker cabinets, white cabinets, wood countertops, beige backsplash, ceramic backsplash, colored appliances and an island
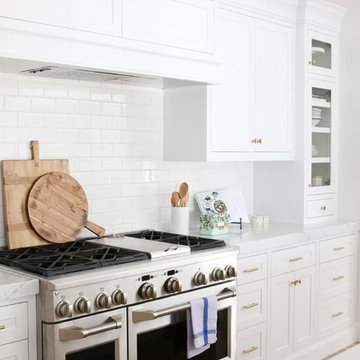
Inspiration for a transitional eat-in kitchen remodel in Salt Lake City with white cabinets, marble countertops, white backsplash, colored appliances and an island
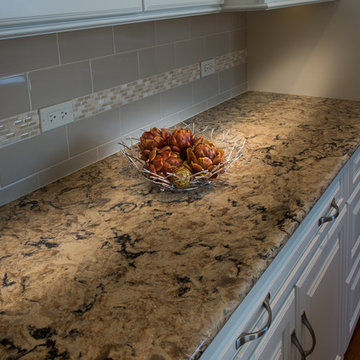
Kitchen Remodel including hardwood flooring throughout first floor, which replaced carpeting in the living room and dining room. Coconut color cabinets, GE's new slate color appliances, Cambria quartz countertops, colorful glass pendants over the island, and clear amber glass pendant over the sink. Subway tiles and a complementing border.
Photographer :Ted Glasgoe
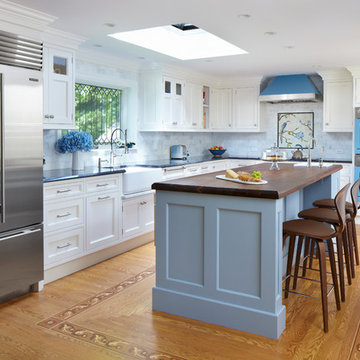
Transitional medium tone wood floor kitchen photo in New York with a farmhouse sink, recessed-panel cabinets, white cabinets, colored appliances and an island
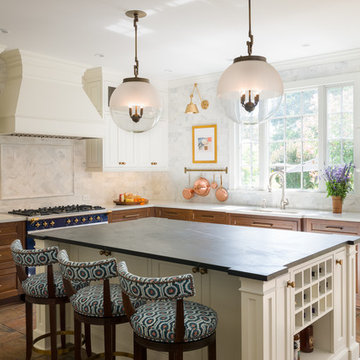
A complete renovation of a 90's kitchen featuring a gorgeous blue Lacanche range. The cabinets were designed by AJ Margulis Interiors and built by St. Joseph Trim and Cabinet Company.
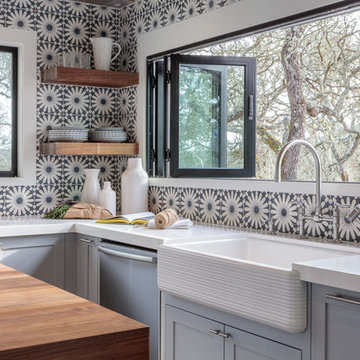
David Duncan Livingston
Transitional u-shaped light wood floor kitchen photo in San Francisco with a farmhouse sink, shaker cabinets, blue cabinets, multicolored backsplash, ceramic backsplash, colored appliances and an island
Transitional u-shaped light wood floor kitchen photo in San Francisco with a farmhouse sink, shaker cabinets, blue cabinets, multicolored backsplash, ceramic backsplash, colored appliances and an island
Transitional Kitchen with Colored Appliances Ideas
1






