Transitional Kitchen with Tile Countertops Ideas
Refine by:
Budget
Sort by:Popular Today
1 - 20 of 446 photos
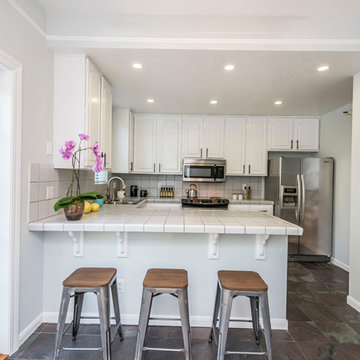
Example of a small transitional u-shaped ceramic tile and brown floor eat-in kitchen design in San Francisco with a double-bowl sink, raised-panel cabinets, white cabinets, tile countertops, white backsplash, ceramic backsplash, stainless steel appliances and a peninsula
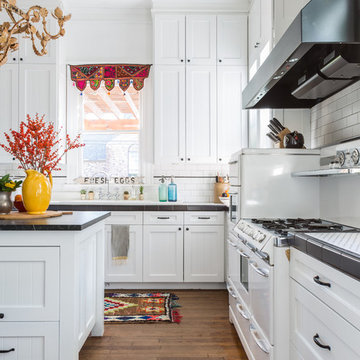
Inspiration for a mid-sized transitional u-shaped medium tone wood floor and brown floor eat-in kitchen remodel in Houston with shaker cabinets, white cabinets, white backsplash, subway tile backsplash, white appliances, an island and tile countertops
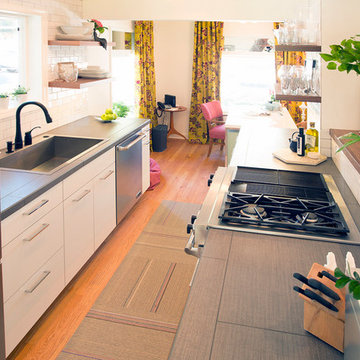
Steve Eltinge
Inspiration for a small transitional galley light wood floor open concept kitchen remodel in Portland with a drop-in sink, flat-panel cabinets, white cabinets, tile countertops, white backsplash, subway tile backsplash, stainless steel appliances and no island
Inspiration for a small transitional galley light wood floor open concept kitchen remodel in Portland with a drop-in sink, flat-panel cabinets, white cabinets, tile countertops, white backsplash, subway tile backsplash, stainless steel appliances and no island
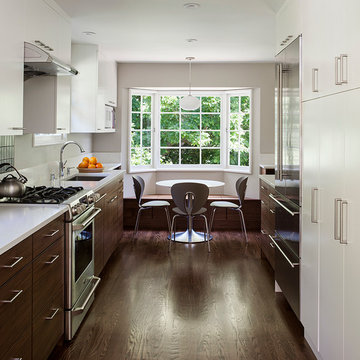
Photo by Michele Lee Willson
Example of a mid-sized transitional u-shaped dark wood floor kitchen design in San Francisco with an undermount sink, flat-panel cabinets, dark wood cabinets, tile countertops, white backsplash, ceramic backsplash and stainless steel appliances
Example of a mid-sized transitional u-shaped dark wood floor kitchen design in San Francisco with an undermount sink, flat-panel cabinets, dark wood cabinets, tile countertops, white backsplash, ceramic backsplash and stainless steel appliances
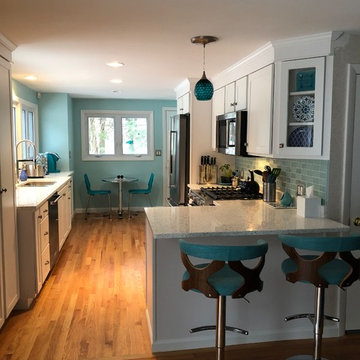
Countertops: Element 1 1/4" polished Curava Recycled Glass Surfaces with a 4" x 1 1/4" backsplash
Supplied by Quality Tile Co., Inc.:
Tile: AKDO Stacked 2″ x 4″ Icelandic Blue (Clear & Frosted) and Modern Liner Icelandic Blue (Clear)
Sink: Serenity 3218 16 Gauge
Faucet: Blanco America 441405 Polished Chrome
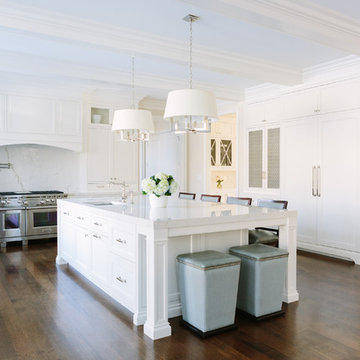
Photo By:
Aimée Mazzenga
Inspiration for a transitional u-shaped dark wood floor and brown floor open concept kitchen remodel in Chicago with beaded inset cabinets, white cabinets, tile countertops, white backsplash, porcelain backsplash, stainless steel appliances, an island, white countertops and an undermount sink
Inspiration for a transitional u-shaped dark wood floor and brown floor open concept kitchen remodel in Chicago with beaded inset cabinets, white cabinets, tile countertops, white backsplash, porcelain backsplash, stainless steel appliances, an island, white countertops and an undermount sink
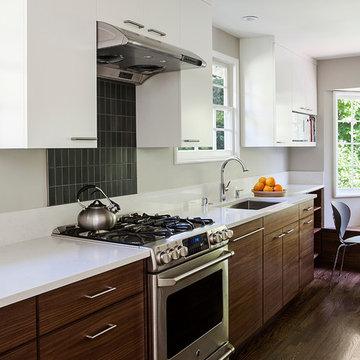
Photo by Michele Lee Willson
Inspiration for a mid-sized transitional u-shaped dark wood floor kitchen remodel in San Francisco with an undermount sink, flat-panel cabinets, dark wood cabinets, tile countertops, white backsplash, ceramic backsplash and stainless steel appliances
Inspiration for a mid-sized transitional u-shaped dark wood floor kitchen remodel in San Francisco with an undermount sink, flat-panel cabinets, dark wood cabinets, tile countertops, white backsplash, ceramic backsplash and stainless steel appliances
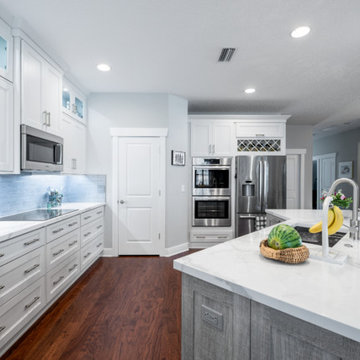
Photos by Project Focus Photography
Inspiration for a mid-sized transitional l-shaped medium tone wood floor and brown floor eat-in kitchen remodel in Tampa with an undermount sink, shaker cabinets, white cabinets, tile countertops, gray backsplash, subway tile backsplash, black appliances, an island and white countertops
Inspiration for a mid-sized transitional l-shaped medium tone wood floor and brown floor eat-in kitchen remodel in Tampa with an undermount sink, shaker cabinets, white cabinets, tile countertops, gray backsplash, subway tile backsplash, black appliances, an island and white countertops
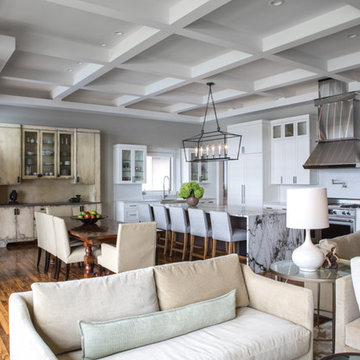
The dining table blended with our client's desire for a more contemporary flair served as inspiration for the Kitchen and Dining Area. Two focal points exist in this area - the 7' tall custom designed built-in storage unit in the dining area, and a magnificent 11' long honed marble, waterfall wrapped kitchen island. The primitive style built in cabinetry was finished to relate to the traditional elements of the dining table and the clean lines of the cabinetry in the Kitchen Area simultaneously. The result is an eclectic contemporary vibe filled with rich, layered textures.
The Kitchen Area was designed as an elegant backdrop for the 3 focal points on the main level open floor plan. Clean lined off-white perimeter cabinetry and a textured, North African motif patterned backsplash frame the rich colored Island, where the client often entertains and dines with guests.
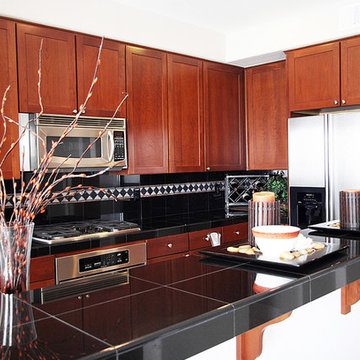
Eat-in kitchen - transitional galley eat-in kitchen idea in Los Angeles with shaker cabinets, dark wood cabinets, tile countertops, multicolored backsplash, ceramic backsplash, stainless steel appliances and a peninsula
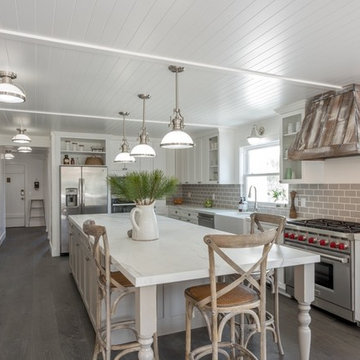
Kim Thornton
Example of a large transitional l-shaped medium tone wood floor eat-in kitchen design in San Francisco with a farmhouse sink, white cabinets, tile countertops, gray backsplash, stainless steel appliances, an island, shaker cabinets and subway tile backsplash
Example of a large transitional l-shaped medium tone wood floor eat-in kitchen design in San Francisco with a farmhouse sink, white cabinets, tile countertops, gray backsplash, stainless steel appliances, an island, shaker cabinets and subway tile backsplash
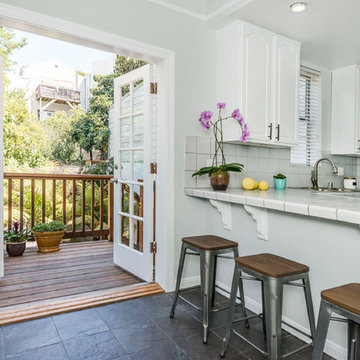
Eat-in kitchen - small transitional u-shaped ceramic tile and brown floor eat-in kitchen idea in San Francisco with a double-bowl sink, raised-panel cabinets, white cabinets, tile countertops, white backsplash, ceramic backsplash, stainless steel appliances and a peninsula
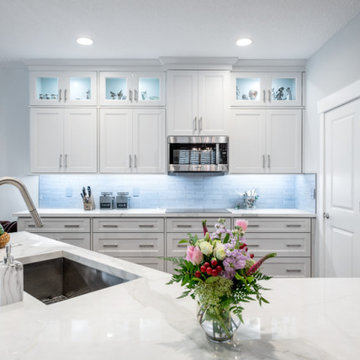
Photos by Project Focus Photography
Mid-sized transitional l-shaped medium tone wood floor and brown floor eat-in kitchen photo in Tampa with an undermount sink, shaker cabinets, white cabinets, tile countertops, gray backsplash, subway tile backsplash, black appliances, an island and white countertops
Mid-sized transitional l-shaped medium tone wood floor and brown floor eat-in kitchen photo in Tampa with an undermount sink, shaker cabinets, white cabinets, tile countertops, gray backsplash, subway tile backsplash, black appliances, an island and white countertops
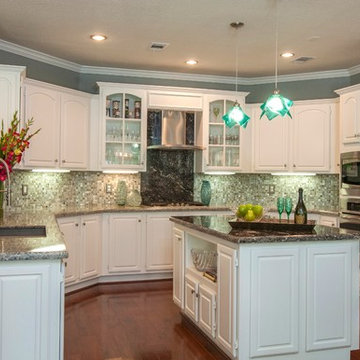
Inspiration for a mid-sized transitional u-shaped medium tone wood floor and brown floor enclosed kitchen remodel in Houston with an undermount sink, raised-panel cabinets, white cabinets, tile countertops, brown backsplash, mosaic tile backsplash, stainless steel appliances and an island
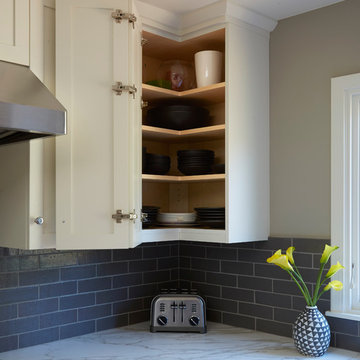
Mike Kaskel
Mid-sized transitional u-shaped light wood floor enclosed kitchen photo in San Francisco with an undermount sink, shaker cabinets, white cabinets, tile countertops, gray backsplash, stone tile backsplash, stainless steel appliances and no island
Mid-sized transitional u-shaped light wood floor enclosed kitchen photo in San Francisco with an undermount sink, shaker cabinets, white cabinets, tile countertops, gray backsplash, stone tile backsplash, stainless steel appliances and no island
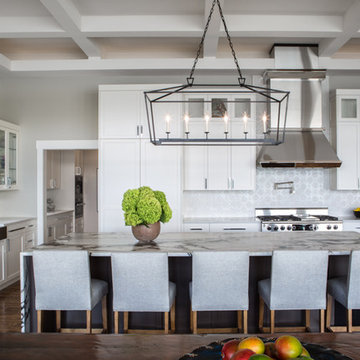
The dining table blended with our client's desire for a more contemporary flair served as inspiration for the Kitchen and Dining Area. Two focal points exist in this area - the 7' tall custom designed built-in storage unit in the dining area, and a magnificent 11' long honed marble, waterfall wrapped kitchen island. The primitive style built in cabinetry was finished to relate to the traditional elements of the dining table and the clean lines of the cabinetry in the Kitchen Area simultaneously. The result is an eclectic contemporary vibe filled with rich, layered textures.
The Kitchen Area was designed as an elegant backdrop for the 3 focal points on the main level open floor plan. Clean lined off-white perimeter cabinetry and a textured, North African motif patterned backsplash frame the rich colored Island, where the client often entertains and dines with guests.
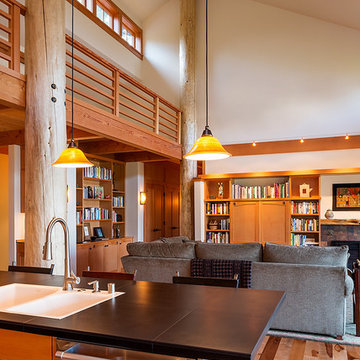
Adding clerestory windows especially where there is a high ceiling minimizes the need for lighting during the day and washes the room with natural light. Only a few track lights and spot lights were used in this great room!
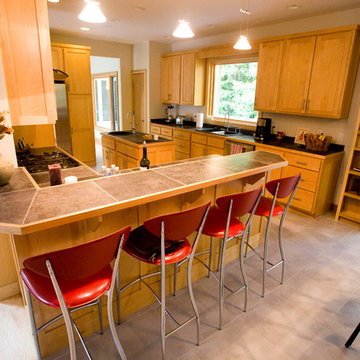
Inspiration for a mid-sized transitional u-shaped ceramic tile and gray floor eat-in kitchen remodel in Indianapolis with a double-bowl sink, shaker cabinets, light wood cabinets, tile countertops, stainless steel appliances and an island
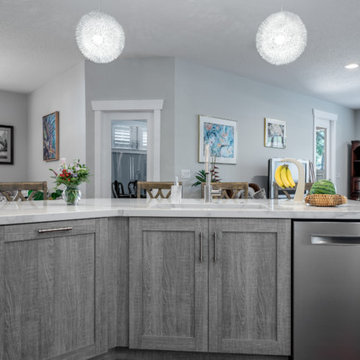
Photos by Project Focus Photography
Eat-in kitchen - mid-sized transitional l-shaped medium tone wood floor and brown floor eat-in kitchen idea in Tampa with an undermount sink, shaker cabinets, white cabinets, tile countertops, gray backsplash, subway tile backsplash, black appliances, an island and white countertops
Eat-in kitchen - mid-sized transitional l-shaped medium tone wood floor and brown floor eat-in kitchen idea in Tampa with an undermount sink, shaker cabinets, white cabinets, tile countertops, gray backsplash, subway tile backsplash, black appliances, an island and white countertops
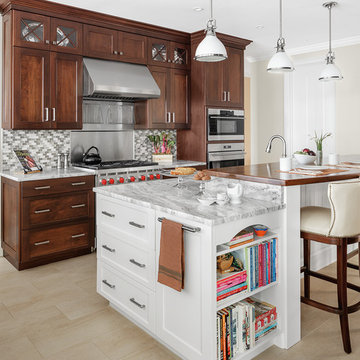
Plain & fancy Cabinetry, Shaker Door, Shaker Style, Medium Stain
Kitchen - mid-sized transitional kitchen idea in New York with a single-bowl sink, shaker cabinets, dark wood cabinets, tile countertops, gray backsplash, stainless steel appliances and an island
Kitchen - mid-sized transitional kitchen idea in New York with a single-bowl sink, shaker cabinets, dark wood cabinets, tile countertops, gray backsplash, stainless steel appliances and an island
Transitional Kitchen with Tile Countertops Ideas
1





