Transitional Laminate Floor Laundry Room Ideas
Refine by:
Budget
Sort by:Popular Today
1 - 20 of 138 photos
Item 1 of 3

Inspiration for a large transitional single-wall laminate floor dedicated laundry room remodel in Charleston with a drop-in sink, flat-panel cabinets, brown cabinets, solid surface countertops, gray walls and a side-by-side washer/dryer

Small transitional single-wall laminate floor and brown floor dedicated laundry room photo in Dallas with flat-panel cabinets, white cabinets, laminate countertops, gray walls, a side-by-side washer/dryer and white countertops

Shot Time Productions
Inspiration for a small transitional u-shaped laminate floor laundry room remodel in Chicago with an undermount sink, raised-panel cabinets, medium tone wood cabinets, granite countertops, beige backsplash, subway tile backsplash and black walls
Inspiration for a small transitional u-shaped laminate floor laundry room remodel in Chicago with an undermount sink, raised-panel cabinets, medium tone wood cabinets, granite countertops, beige backsplash, subway tile backsplash and black walls
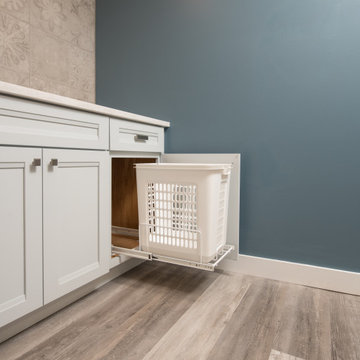
This laundry room designed by Curtis Lumber features Merillat Masterpiece cabinets with Sylvan Evercore doors in Surfside, hardware from the Amerock Manor Collection, Cambria Quartz countertop in Delgate, Elkay Quartz undermount sink, MoenEdwyn faucet and Ottimo ACCO1 Art Deco Series 12 x 24 tile.

Utility room - large transitional galley laminate floor and beige floor utility room idea in Sacramento with a drop-in sink, flat-panel cabinets, dark wood cabinets, solid surface countertops, beige walls and a side-by-side washer/dryer
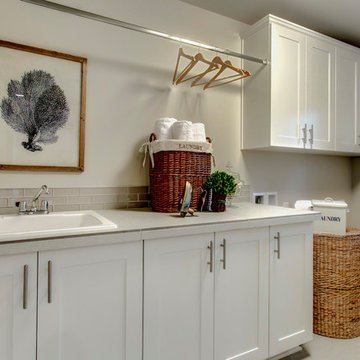
Example of a mid-sized transitional single-wall laminate floor dedicated laundry room design in Seattle with a drop-in sink, raised-panel cabinets, white cabinets, limestone countertops, gray walls and a side-by-side washer/dryer
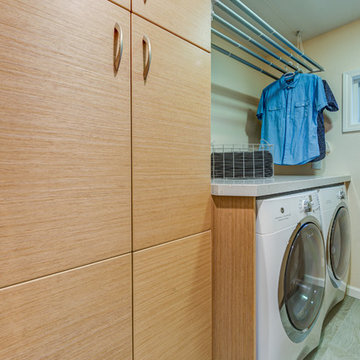
Treve Johnson Photography
Small transitional galley laminate floor and white floor dedicated laundry room photo in San Francisco with flat-panel cabinets, beige cabinets, quartz countertops, yellow walls and a side-by-side washer/dryer
Small transitional galley laminate floor and white floor dedicated laundry room photo in San Francisco with flat-panel cabinets, beige cabinets, quartz countertops, yellow walls and a side-by-side washer/dryer
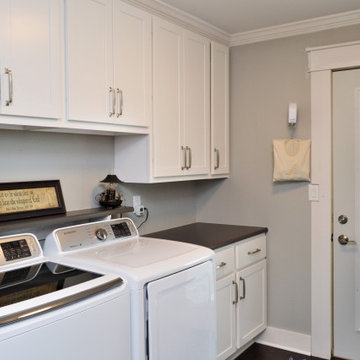
Cabinet Brand: BaileyTown USA
Wood Species: Maple
Cabinet Finish: White
Door Style: Chesapeake
Counter top: Caesarstone Quartz, Roundover edge, Concrete color
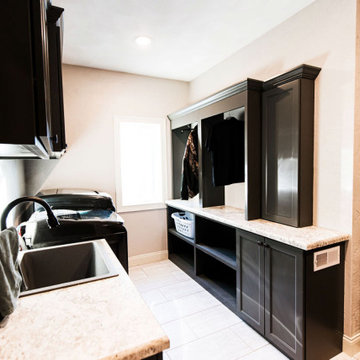
Laundry room - transitional galley laminate floor and beige floor laundry room idea in St Louis with a drop-in sink, recessed-panel cabinets, dark wood cabinets, quartz countertops, beige walls, a side-by-side washer/dryer and beige countertops
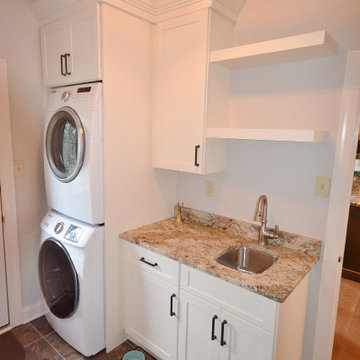
And how could you walk into a new kitchen from the garage without sprucing up the laundry room. New vinyl tile flooring and a nice little cabinetry design around the washer and dryer did the trick. What a great new look!
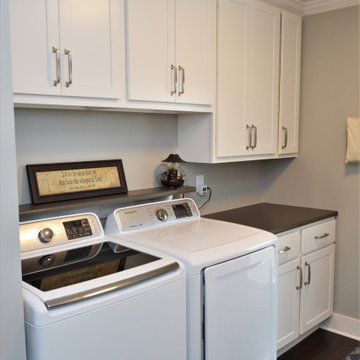
Cabinet Brand: BaileyTown USA
Wood Species: Maple
Cabinet Finish: White
Door Style: Chesapeake
Counter top: Caesarstone Quartz, Roundover edge, Concrete color
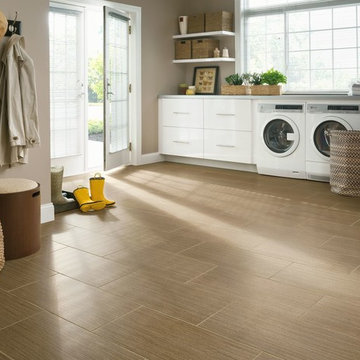
Inspiration for a large transitional single-wall laminate floor and beige floor dedicated laundry room remodel in New York with white cabinets, a side-by-side washer/dryer, flat-panel cabinets, concrete countertops, beige walls and gray countertops
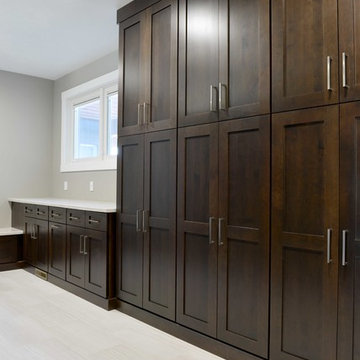
Robb Siverson Photography
Example of a mid-sized transitional u-shaped laminate floor utility room design in Other with shaker cabinets, dark wood cabinets, quartzite countertops, gray walls and a side-by-side washer/dryer
Example of a mid-sized transitional u-shaped laminate floor utility room design in Other with shaker cabinets, dark wood cabinets, quartzite countertops, gray walls and a side-by-side washer/dryer
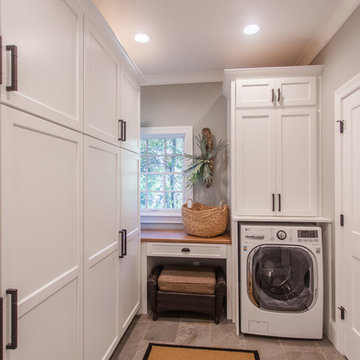
Kyle Cannon
Utility room - mid-sized transitional galley laminate floor and gray floor utility room idea in Cincinnati with raised-panel cabinets, white cabinets, granite countertops, gray walls, a stacked washer/dryer and brown countertops
Utility room - mid-sized transitional galley laminate floor and gray floor utility room idea in Cincinnati with raised-panel cabinets, white cabinets, granite countertops, gray walls, a stacked washer/dryer and brown countertops
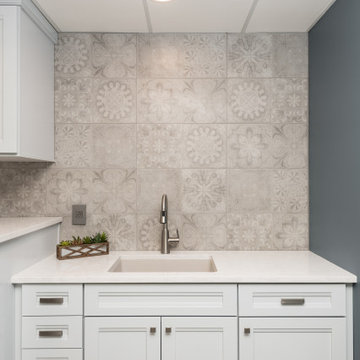
This laundry room designed by Curtis Lumber features Merillat Masterpiece cabinets with Sylvan Evercore doors in Surfside, hardware from the Amerock Manor Collection, Cambria Quartz countertop in Delgate, Elkay Quartz undermount sink, MoenEdwyn faucet and Ottimo ACCO1 Art Deco Series 12 x 24 tile.
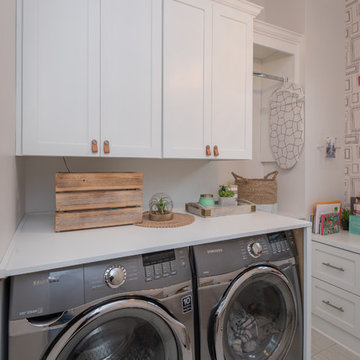
Bill Worley
Dedicated laundry room - mid-sized transitional l-shaped laminate floor and beige floor dedicated laundry room idea in Louisville with shaker cabinets, white cabinets, quartzite countertops, beige walls, a side-by-side washer/dryer and white countertops
Dedicated laundry room - mid-sized transitional l-shaped laminate floor and beige floor dedicated laundry room idea in Louisville with shaker cabinets, white cabinets, quartzite countertops, beige walls, a side-by-side washer/dryer and white countertops
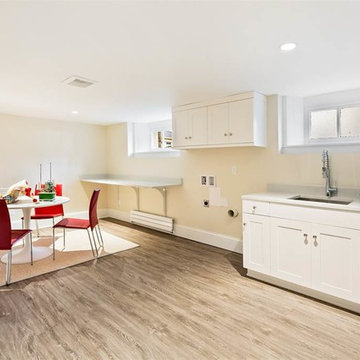
Utility room - huge transitional single-wall laminate floor utility room idea in Seattle with an undermount sink, recessed-panel cabinets, white cabinets, quartz countertops, beige walls and a side-by-side washer/dryer
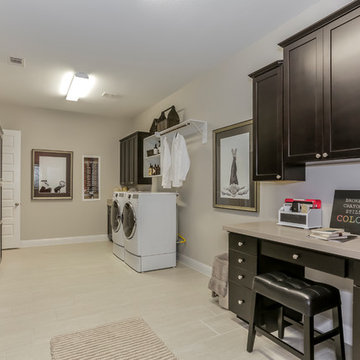
Huge transitional u-shaped laminate floor and beige floor utility room photo in Houston with recessed-panel cabinets, solid surface countertops, a side-by-side washer/dryer, dark wood cabinets and gray walls
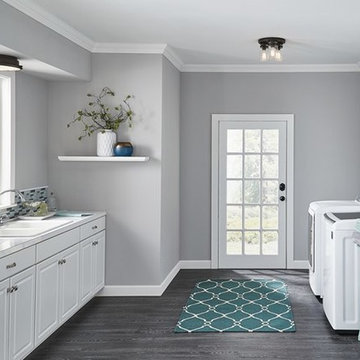
The vintage style of this 3 light flush mount ceiling light gives a beautifully modern treatment to the familiarity and comfort of canning jars. Used in groups or stand-alone, is a new touch of home in Olde Bronze. The LED 1 light flush mount ceiling light above the sink is a charming accent piece that provides nice light for the task at hand while complementing the space.
Transitional Laminate Floor Laundry Room Ideas
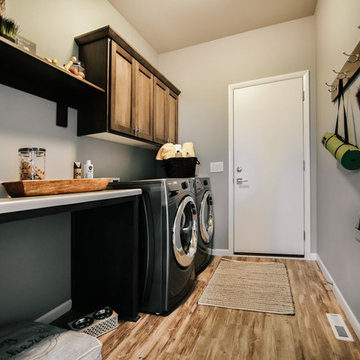
Example of a transitional laminate floor utility room design in Other with shaker cabinets, dark wood cabinets, laminate countertops and gray walls
1





