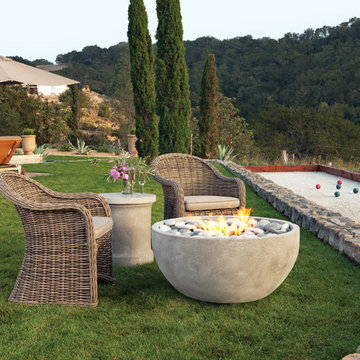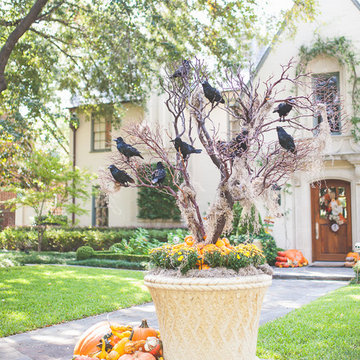Eclectic Landscaping Ideas
Refine by:
Budget
Sort by:Popular Today
1 - 20 of 57,235 photos
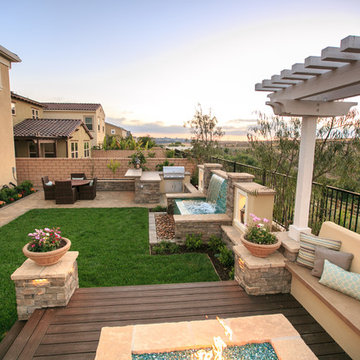
Creating your outdoor living space means claiming your own little slice of nature and customizing it to suit your lifestyle and enhance your daily routine. Sometimes there is nothing more relaxing than sitting on your favorite patio chair, feeling the warm sun mixed with a cool breeze, and smelling the fragrant flowers blossoming in your garden. Imagine how much more time you would spend outside if you had your very own cabana, bungalow, pergola, sunroom or pool house to enjoy! Think of all the ways an outdoor room could enhance your Southern California lifestyle and prime your home for entertaining guests year-round.
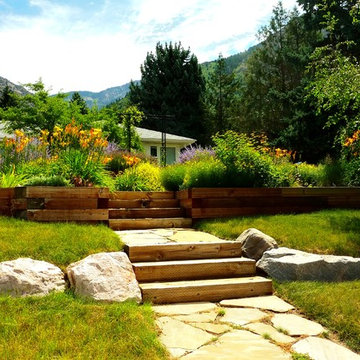
A boring front lawn transformed into an explosion of color with drought tolerant perennials and grasses and an Idaho Fescue lawn. Warm, welcoming entry in this Urban garden.
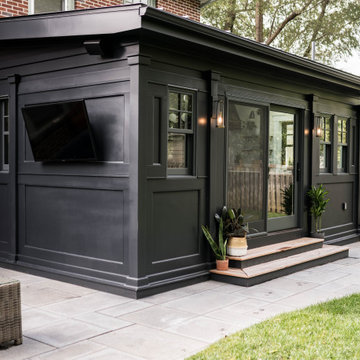
Design ideas for a large transitional privacy and full sun backyard stone and wood fence formal garden in Boston for spring.
Find the right local pro for your project
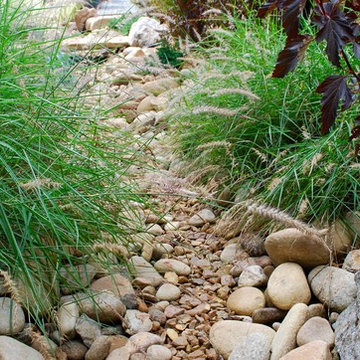
Ornamental grasses such as Karley Rose pennisetum, blue dune lyme grass and Karl Foerster feather reed grass soften the banks of the dry creek bed. Photo by Jay Sifford.
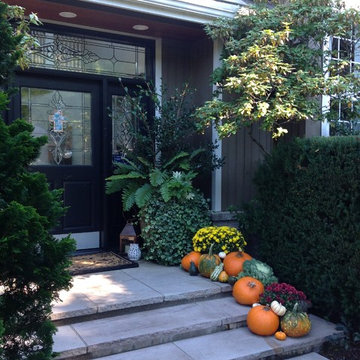
Design ideas for a mid-sized transitional front yard stone garden path in Seattle.
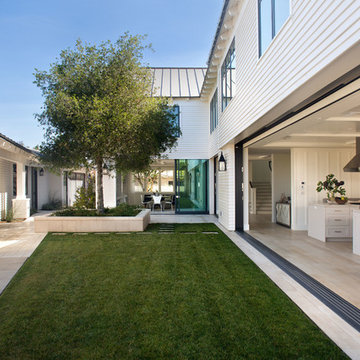
Coronado, CA
The Alameda Residence is situated on a relatively large, yet unusually shaped lot for the beachside community of Coronado, California. The orientation of the “L” shaped main home and linear shaped guest house and covered patio create a large, open courtyard central to the plan. The majority of the spaces in the home are designed to engage the courtyard, lending a sense of openness and light to the home. The aesthetics take inspiration from the simple, clean lines of a traditional “A-frame” barn, intermixed with sleek, minimal detailing that gives the home a contemporary flair. The interior and exterior materials and colors reflect the bright, vibrant hues and textures of the seaside locale.

Sponsored
Columbus, OH
Free consultation for landscape design!
Peabody Landscape Group
Franklin County's Reliable Landscape Design & Contracting
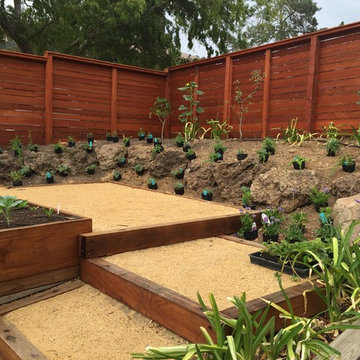
Design ideas for a large transitional full sun backyard gravel landscaping in San Francisco.
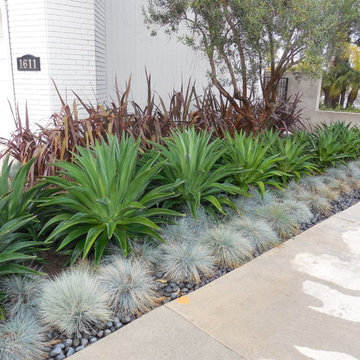
Marc Mason Landscape Services
This is an example of a small transitional drought-tolerant and full sun front yard landscaping in Orange County for summer.
This is an example of a small transitional drought-tolerant and full sun front yard landscaping in Orange County for summer.
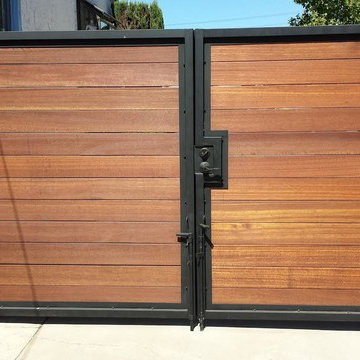
Photo of a small transitional full sun front yard concrete paver and wood fence landscaping in Los Angeles for summer.
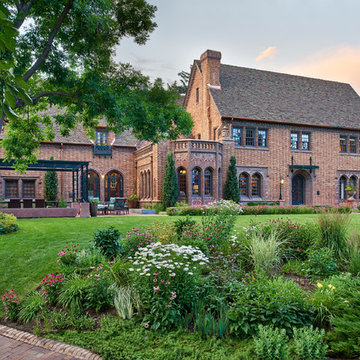
Photo of a large transitional full sun backyard brick landscaping in Denver.

Photo by George Dzahristos
Design ideas for a transitional partial sun retaining wall landscape in Detroit.
Design ideas for a transitional partial sun retaining wall landscape in Detroit.

The design for this residence combines contemporary and traditional styles, and includes stairs and a curving drive to provide a warm welcome to the home. A comfortable bluestone terrace and patio provide elegant outdoor entertaining spaces. Photo by Greg Premru.

Sponsored
Columbus, OH
Free consultation for landscape design!
Peabody Landscape Group
Franklin County's Reliable Landscape Design & Contracting
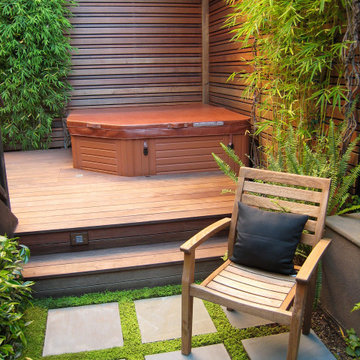
a raised deck was added so that a new corner spa could be nestled into the garden and be seat height, eliminating the need for steps up to a tall hot tub. A removable section of the deck allows access to the mechanical panel in the spa. A cut-corner spa was selected to allow more circulation around the spa. Custom lattice panels with a narrow trellis top complete the spa experience and provide privacy from adjacent houses in this tiny urban garden.
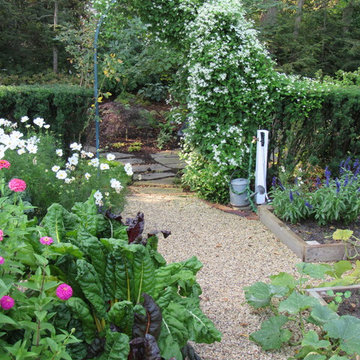
Joe Runde
Design ideas for a transitional gravel landscaping in Chicago.
Design ideas for a transitional gravel landscaping in Chicago.

Landscape contracting by Avid Landscape.
Carpentry by Contemporary Homestead.
Photograph by Meghan Montgomery.
This is an example of a mid-sized transitional full sun backyard gravel vegetable garden landscape in Seattle.
This is an example of a mid-sized transitional full sun backyard gravel vegetable garden landscape in Seattle.

This is an example of a small transitional partial sun backyard mulch landscaping in Austin.
Eclectic Landscaping Ideas
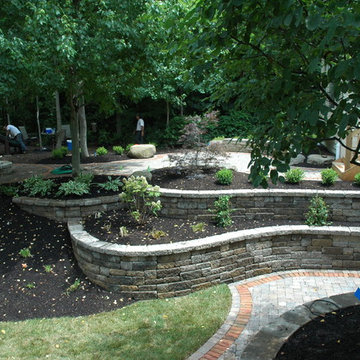
Sponsored
Columbus, OH
Free consultation for landscape design!
Peabody Landscape Group
Franklin County's Reliable Landscape Design & Contracting
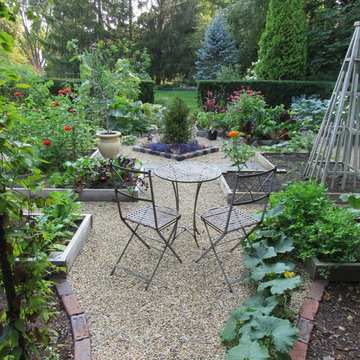
Joe Runde
Design ideas for a transitional gravel landscaping in Chicago.
Design ideas for a transitional gravel landscaping in Chicago.
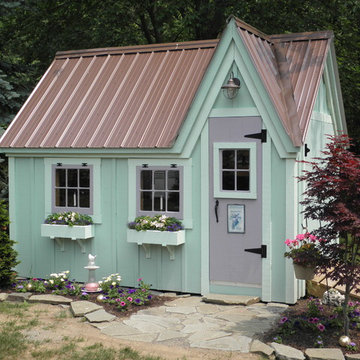
A beautiful playhouse
with an overall height of ten feet. It can be converted to a very attractive storage shed when the kids out grow it.
Reminiscent of old Victorian houses, the steep rooflines and graceful dormer add a fresh style to boring backyard sheds. The two 2x2 opening windows fill the 96 square feet with lots of light making this quaint little cottage irresistible for the kid inside us all. The single door in the dormer is complemented with large double doors on the gable end allowing bulky items to fit in the shelter.
1






