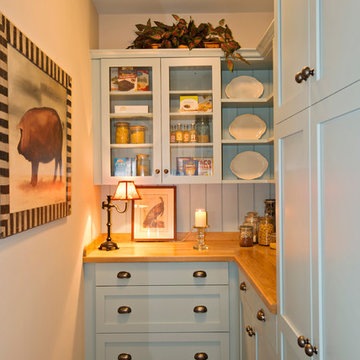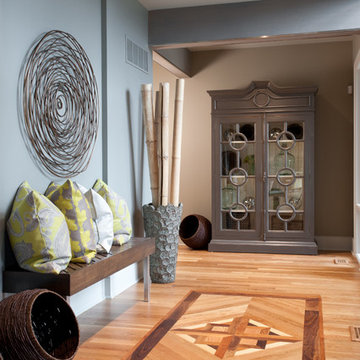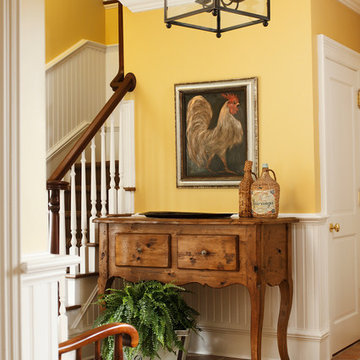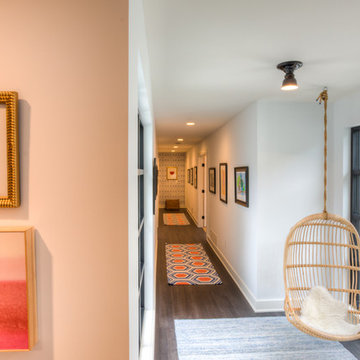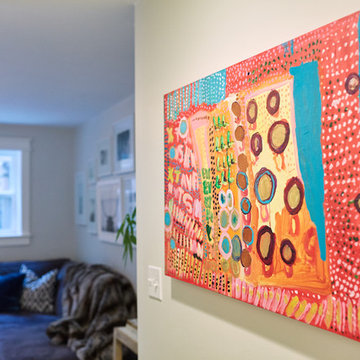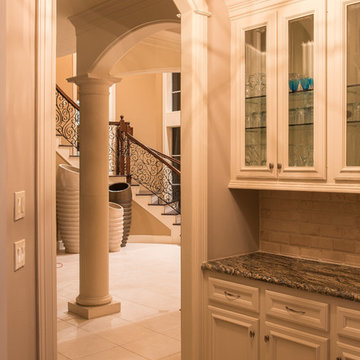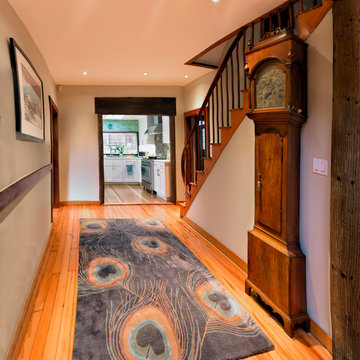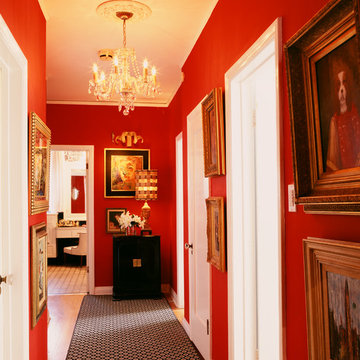Transitional Orange Hallway Ideas
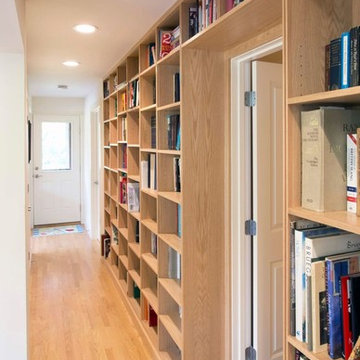
A new home for two, generating four times more electricity than it uses, including the "fuel" for an electric car.
This house makes Net Zero look like child's play. But while the 22kW roof-mounted system is impressive, it's not all about the PV. The design features great energy savings in its careful siting to maximize passive solar considerations such as natural heating and daylighting. Roof overhangs are sized to limit direct sun in the hot summer and to invite the sun during the cold winter months.
The construction contributes as well, featuring R40 cellulose-filled double-stud walls, a R50 roof system and triple glazed windows. Heating and cooling are supplied by air source heat pumps.
Photos By Ethan Drinker
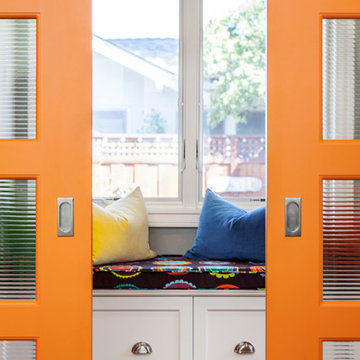
Kelly Vorves and Diana Barbatti
Example of a mid-sized transitional medium tone wood floor hallway design in San Francisco with gray walls
Example of a mid-sized transitional medium tone wood floor hallway design in San Francisco with gray walls
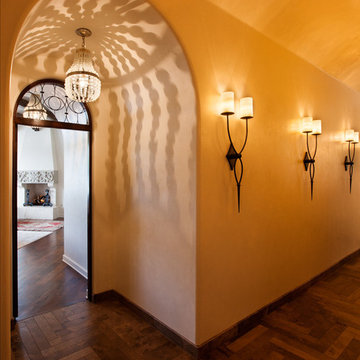
Photography by: Coles Hairston
The chandeliers in the vestibule create a dramatic entrance to the master suite. Also, the transom window is a custom creation.
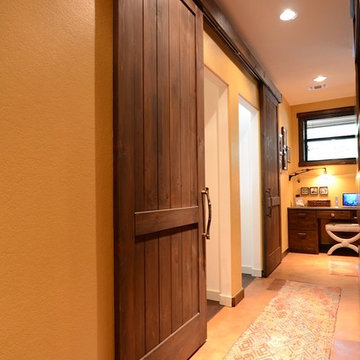
Roxanne Gutierrez
Inspiration for a transitional hallway remodel in Austin
Inspiration for a transitional hallway remodel in Austin
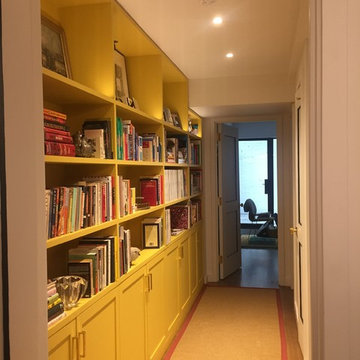
Example of a mid-sized transitional medium tone wood floor and beige floor hallway design in New York with white walls
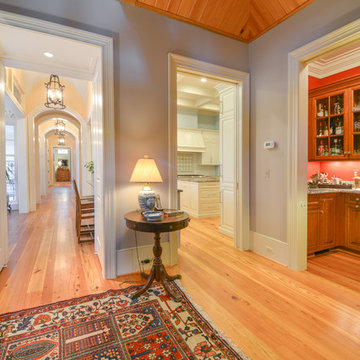
Photo Credit: Ashley Sullivan- exposurely.com
Example of a transitional hallway design in DC Metro
Example of a transitional hallway design in DC Metro
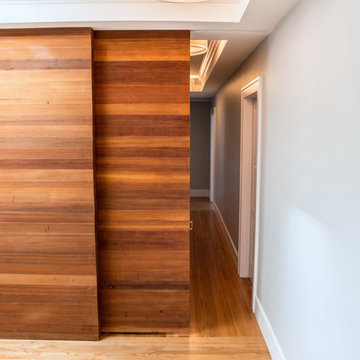
redwood door
Hallway - transitional medium tone wood floor hallway idea in San Diego
Hallway - transitional medium tone wood floor hallway idea in San Diego
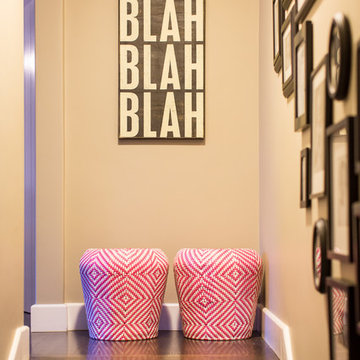
James Hall Photography
Example of a transitional hallway design in San Francisco
Example of a transitional hallway design in San Francisco
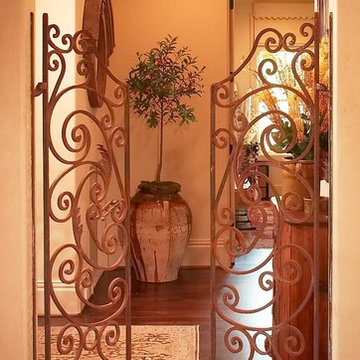
Example of a mid-sized transitional medium tone wood floor hallway design in Houston with beige walls
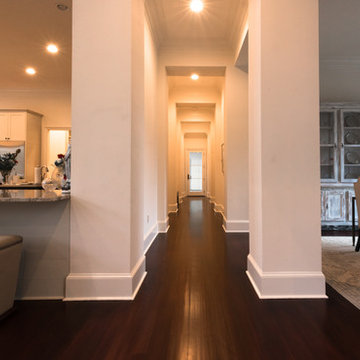
grey carruth photography
Hallway - large transitional dark wood floor hallway idea in New Orleans with white walls
Hallway - large transitional dark wood floor hallway idea in New Orleans with white walls
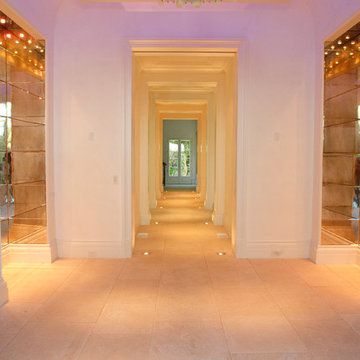
Inspiration for a huge transitional limestone floor hallway remodel in Los Angeles with beige walls
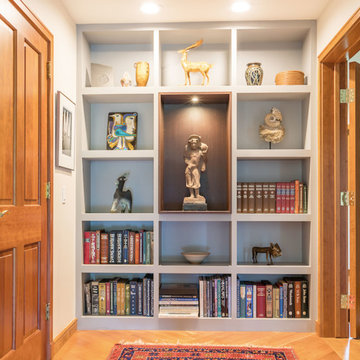
The reconfiguration of the master suite wing created the perfect wall space to display books and beloved objects d'art. This whole-house remodel was designed and built by Meadowlark Design+Build in Ann Arbor, Michigan. Photos by Sean Carter.
Transitional Orange Hallway Ideas
1






