Transitional Porch Ideas
Refine by:
Budget
Sort by:Popular Today
1 - 20 of 636 photos
Item 1 of 3
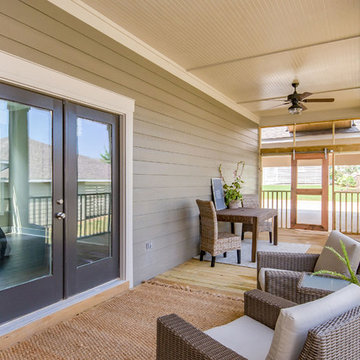
Screen porch provides covered walkway from carport to the kitchen and double doors provide access to the master bedroom.
Inspiration for a large transitional screened-in side porch remodel in Other with decking and a roof extension
Inspiration for a large transitional screened-in side porch remodel in Other with decking and a roof extension
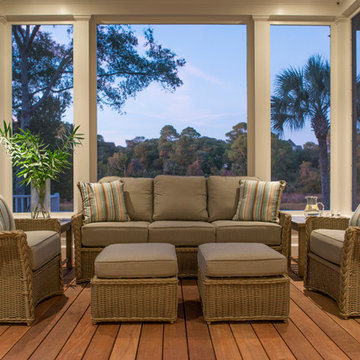
Small transitional screened-in back porch photo in Charleston with decking and a roof extension
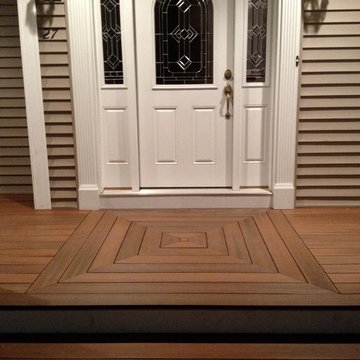
This is an example of a mid-sized transitional back porch design in Boston.
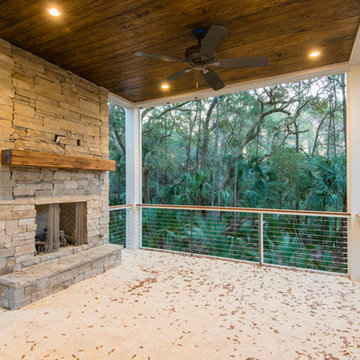
Kiawah Island Real Estate
Inspiration for a mid-sized transitional tile back porch remodel in Charleston with a fire pit and a roof extension
Inspiration for a mid-sized transitional tile back porch remodel in Charleston with a fire pit and a roof extension
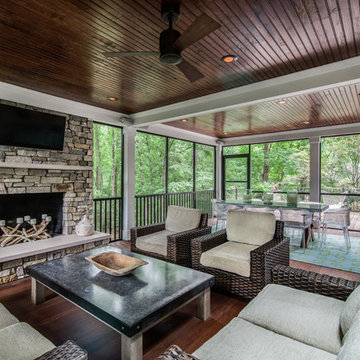
Charlotte Real Estate Photos
Inspiration for a mid-sized transitional screened-in back porch remodel in Charlotte with decking and a roof extension
Inspiration for a mid-sized transitional screened-in back porch remodel in Charlotte with decking and a roof extension
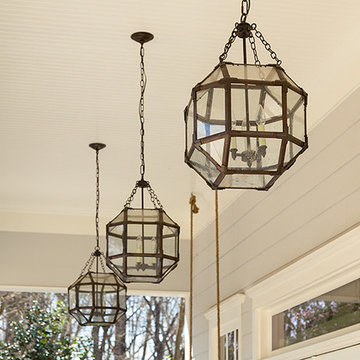
Iran Watson
Inspiration for a mid-sized transitional porch remodel in Atlanta with a roof extension
Inspiration for a mid-sized transitional porch remodel in Atlanta with a roof extension
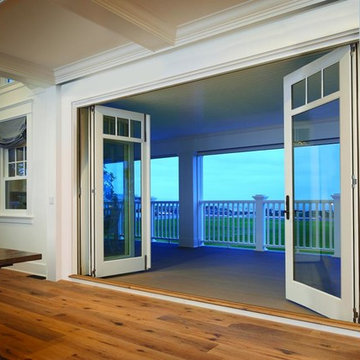
Marvin Bi-Fold Door opens wide to invite fresh air in.
What statement is your door making? The right door can say a lot about a home. That’s why AVI offers a wide selection of door options from Marvin. Choose from sliding and swinging patio doors, scenic doors and more. All complemented by a full variety of hardware finishes and styles, interior wood and endless exterior door choices.
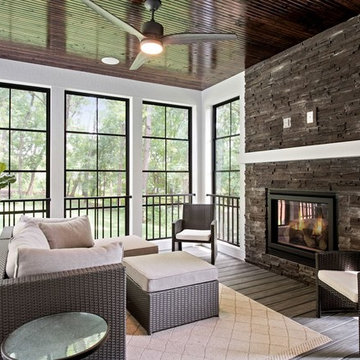
Screen porch with gas fireplace, knotty pine ceiling, and Trex decking.
Mid-sized transitional screened-in back porch photo in Minneapolis with decking and a roof extension
Mid-sized transitional screened-in back porch photo in Minneapolis with decking and a roof extension
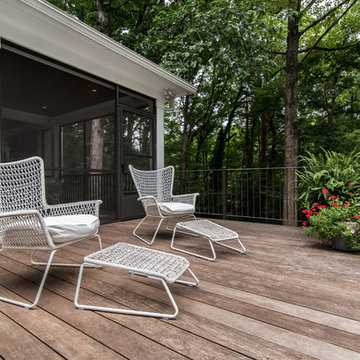
Charlotte Real Estate Photos
This is an example of a mid-sized transitional screened-in back porch design in Charlotte with decking and a roof extension.
This is an example of a mid-sized transitional screened-in back porch design in Charlotte with decking and a roof extension.
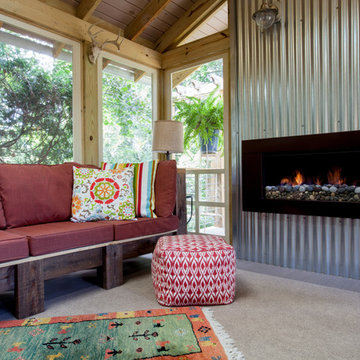
Marigold Photography
This is an example of a large transitional back porch design in DC Metro with a fire pit, decking and a roof extension.
This is an example of a large transitional back porch design in DC Metro with a fire pit, decking and a roof extension.
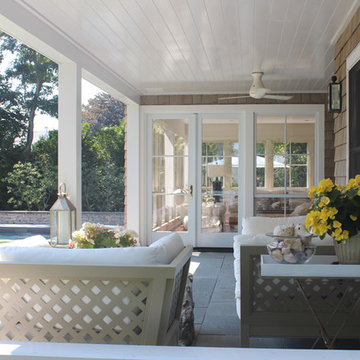
This is an example of a small transitional stone porch design in New York with a roof extension.
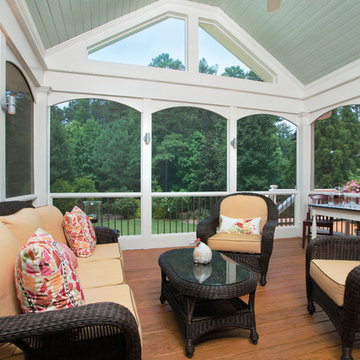
© 2014 Jan Stittleburg for Atlanta Decking.
This is an example of a mid-sized transitional back porch design in Atlanta with a roof extension.
This is an example of a mid-sized transitional back porch design in Atlanta with a roof extension.
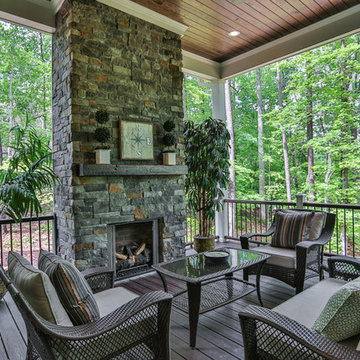
This is an example of a mid-sized transitional back porch design in Raleigh with a fire pit, decking and a roof extension.
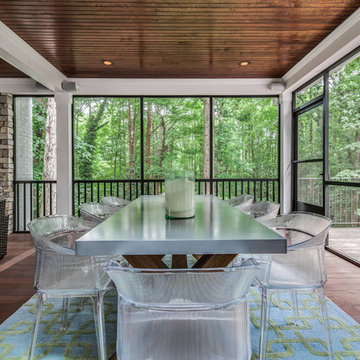
Charlotte Real Estate Photos
Inspiration for a mid-sized transitional screened-in back porch remodel in Charlotte with decking and a roof extension
Inspiration for a mid-sized transitional screened-in back porch remodel in Charlotte with decking and a roof extension
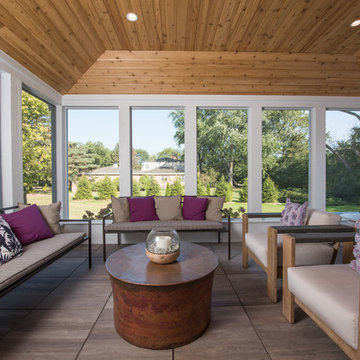
Inspiration for a large transitional stone screened-in side porch remodel in Chicago with a roof extension
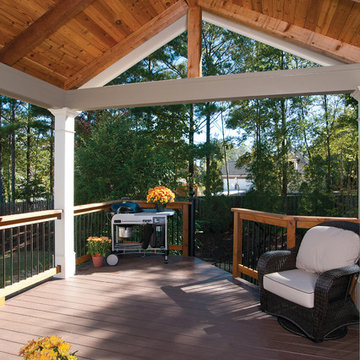
© 2014 Jan Stittleburg for Atlanta Decking.
Mid-sized transitional porch idea in Atlanta with a roof extension
Mid-sized transitional porch idea in Atlanta with a roof extension
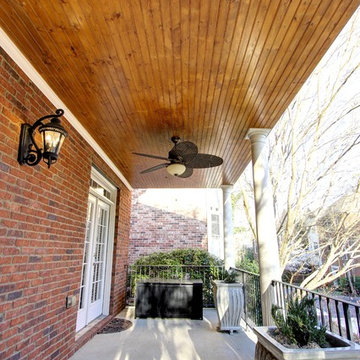
Rebuilt porch with tongue and groove ceiling and fan.
C. Augestad, Fox Photography, Marietta, GA
Inspiration for a small transitional concrete front porch remodel in Atlanta with a roof extension
Inspiration for a small transitional concrete front porch remodel in Atlanta with a roof extension
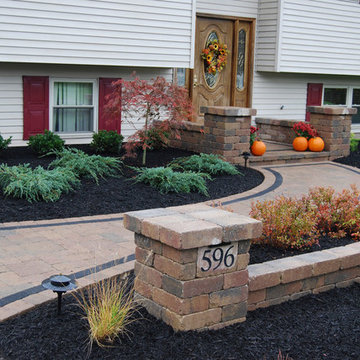
Inspiration for a mid-sized transitional brick front porch remodel in Other
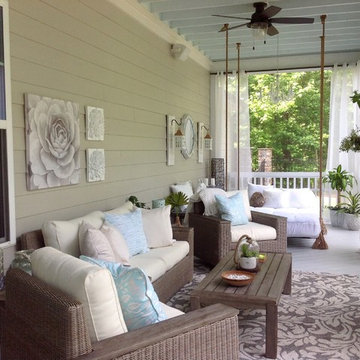
A long narrow back porch with a bright airy feel thanks to the soft neutral color scheme. Area separated into dining, seating and lounging areas.
This is an example of a mid-sized transitional screened-in back porch design in Raleigh with decking and a roof extension.
This is an example of a mid-sized transitional screened-in back porch design in Raleigh with decking and a roof extension.
Transitional Porch Ideas
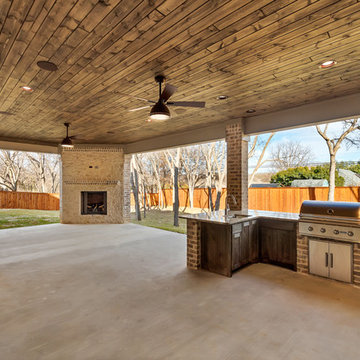
A transitional home designed and built by Garabedian Properties, a luxury custom home builder in Southlake, Texas. Photos by Realty Pro Shots
Huge transitional porch photo in Dallas with a roof extension
Huge transitional porch photo in Dallas with a roof extension
1





