All Ceiling Designs Transitional Powder Room Ideas
Refine by:
Budget
Sort by:Popular Today
1 - 20 of 161 photos

Powder room - transitional black and white tile porcelain tile, black floor, coffered ceiling and wallpaper powder room idea in New York with white cabinets, black walls, quartz countertops, white countertops and a freestanding vanity
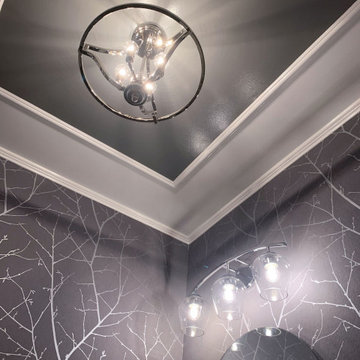
With a few special treatments, it's easy to transform a boring powder room into a little jewel box of a space. New vanity, lighting fixtures, ceiling detail and a statement wall covering make this little powder room an unexpected treasure.

Powder room features custom sink stand.
Example of a mid-sized transitional dark wood floor, brown floor and wallpaper powder room design in Austin with black cabinets, a one-piece toilet, gray walls, an integrated sink, granite countertops, black countertops and a freestanding vanity
Example of a mid-sized transitional dark wood floor, brown floor and wallpaper powder room design in Austin with black cabinets, a one-piece toilet, gray walls, an integrated sink, granite countertops, black countertops and a freestanding vanity

Mid-sized transitional porcelain tile, gray floor and wallpaper powder room photo in Las Vegas with flat-panel cabinets, white cabinets, a two-piece toilet, multicolored walls, quartz countertops, white countertops and a floating vanity
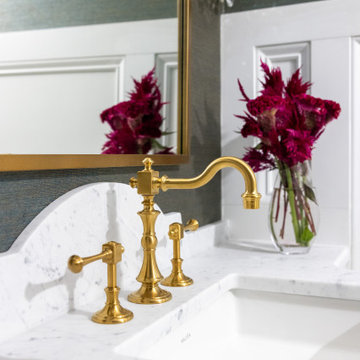
This elegant traditional powder room has little bit of a contemporary edge to it with the unique crystal wall sconces added to the mix. The blue grass clothe has a sparkle of gold peaking through just enough to give it some shine. The custom wall art was done by the home owner who happens to be an Artist. The custom tall wall paneling was added on purpose to add architecture to the space. This works perfectly with the already existing wide crown molding. It carries your eye down to the new beautiful paneling. Such a classy and elegant powder room that is truly timeless. A look that will never die out. The carrara custom cut marble top is a jewel added to the gorgeous custom made vanity that looks like a piece of furniture. The beautifully carved details makes this a show stopper for sure. My client found the unique wood dragon applique that the cabinet guy incorporated into the custom vanity.
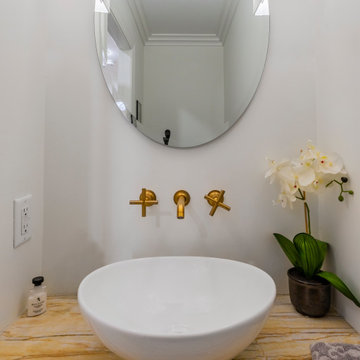
Powder Room with vessel sink and wall mounted faucet
Inspiration for a transitional coffered ceiling powder room remodel in Boston with white walls and a vessel sink
Inspiration for a transitional coffered ceiling powder room remodel in Boston with white walls and a vessel sink
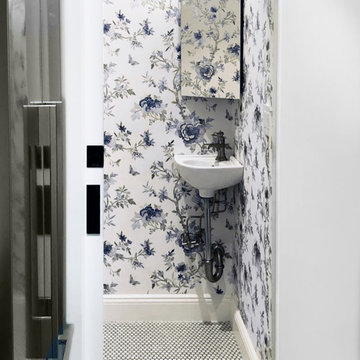
Combination renovation of 1 bedroom/1 bathroom into 2 bedroom 1 1/2 bathroom (with new laundry room!) in a Landmarked Brooklyn Townhouse.
Powder room shown here with a pocket door.
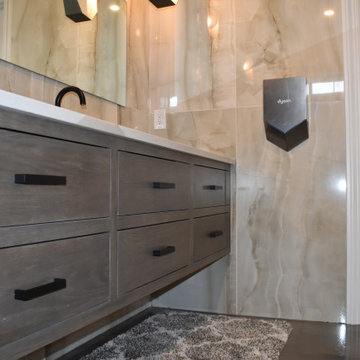
Entire basement finish-out on new home
Large transitional beige tile and ceramic tile concrete floor, multicolored floor and exposed beam powder room photo in Cleveland with beaded inset cabinets, medium tone wood cabinets, a two-piece toilet, beige walls, an undermount sink, quartz countertops, beige countertops and a floating vanity
Large transitional beige tile and ceramic tile concrete floor, multicolored floor and exposed beam powder room photo in Cleveland with beaded inset cabinets, medium tone wood cabinets, a two-piece toilet, beige walls, an undermount sink, quartz countertops, beige countertops and a floating vanity
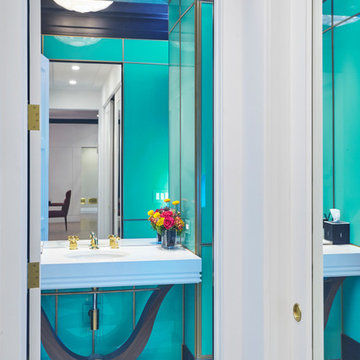
Back painted glass with Brass Framing and hidden door storage.
Custom Vanity design: Randall Architects
Photo: Amy Braswell
Transitional blue tile and glass sheet limestone floor and coffered ceiling powder room photo in Chicago with a freestanding vanity, marble countertops and white countertops
Transitional blue tile and glass sheet limestone floor and coffered ceiling powder room photo in Chicago with a freestanding vanity, marble countertops and white countertops

Luxurious powder room design with a vintage cabinet vanity. Chinoiserie wallpaper, and grasscloth wallpaper on the ceiling.
Transitional brown floor, wallpaper ceiling, wallpaper and medium tone wood floor powder room photo in Denver with an undermount sink, marble countertops, white countertops, blue cabinets, a freestanding vanity and flat-panel cabinets
Transitional brown floor, wallpaper ceiling, wallpaper and medium tone wood floor powder room photo in Denver with an undermount sink, marble countertops, white countertops, blue cabinets, a freestanding vanity and flat-panel cabinets

This project was not only full of many bathrooms but also many different aesthetics. The goals were fourfold, create a new master suite, update the basement bath, add a new powder bath and my favorite, make them all completely different aesthetics.
Primary Bath-This was originally a small 60SF full bath sandwiched in between closets and walls of built-in cabinetry that blossomed into a 130SF, five-piece primary suite. This room was to be focused on a transitional aesthetic that would be adorned with Calcutta gold marble, gold fixtures and matte black geometric tile arrangements.
Powder Bath-A new addition to the home leans more on the traditional side of the transitional movement using moody blues and greens accented with brass. A fun play was the asymmetry of the 3-light sconce brings the aesthetic more to the modern side of transitional. My favorite element in the space, however, is the green, pink black and white deco tile on the floor whose colors are reflected in the details of the Australian wallpaper.
Hall Bath-Looking to touch on the home's 70's roots, we went for a mid-mod fresh update. Black Calcutta floors, linear-stacked porcelain tile, mixed woods and strong black and white accents. The green tile may be the star but the matte white ribbed tiles in the shower and behind the vanity are the true unsung heroes.
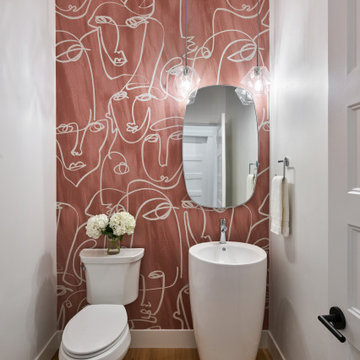
Fun guest bath with statement wallpaper and unique sink basin.
Powder room - mid-sized transitional medium tone wood floor, brown floor and vaulted ceiling powder room idea in Other with a one-piece toilet, white walls and a pedestal sink
Powder room - mid-sized transitional medium tone wood floor, brown floor and vaulted ceiling powder room idea in Other with a one-piece toilet, white walls and a pedestal sink

Charming luxury powder room with custom curved vanity and polished nickel finishes. Grey walls with white vanity, white ceiling, and medium hardwood flooring. Hammered nickel sink and cabinet hardware.
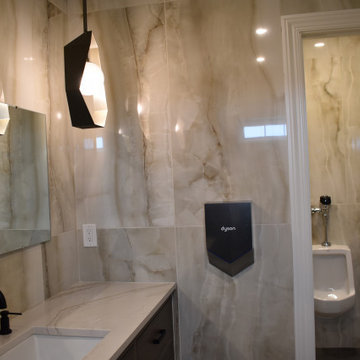
Entire basement finish project for new home.
Inspiration for a large transitional beige tile and ceramic tile concrete floor, multicolored floor and exposed beam powder room remodel in Cleveland with beaded inset cabinets, medium tone wood cabinets, a two-piece toilet, beige walls, an undermount sink, quartz countertops, beige countertops and a floating vanity
Inspiration for a large transitional beige tile and ceramic tile concrete floor, multicolored floor and exposed beam powder room remodel in Cleveland with beaded inset cabinets, medium tone wood cabinets, a two-piece toilet, beige walls, an undermount sink, quartz countertops, beige countertops and a floating vanity
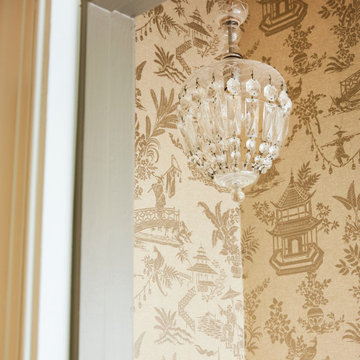
Powder room - small transitional wallpaper ceiling and wallpaper powder room idea in Atlanta with white cabinets and a freestanding vanity

Glamorous Spa Bath. Dual vanities give both clients their own space with lots of storage. One vanity attaches to the tub with some open display and a little lift up door the tub deck extends into which is a great place to tuck away all the tub supplies and toiletries. On the other side of the tub is a recessed linen cabinet that hides a tv inside on a hinged arm so that when the client soaks for therapy in the tub they can enjoy watching tv. On the other side of the bathroom is the shower and toilet room. The shower is large with a corner seat and hand shower and a soap niche. Little touches like a slab cap on the top of the curb, seat and inside the niche look great but will also help with cleaning by eliminating the grout joints. Extra storage over the toilet is very convenient. But the favorite items of the client are all the sparkles including the beveled mirror pieces at the vanity cabinets, the mother of pearl large chandelier and sconces, the bits of glass and mirror in the countertops and a few crystal knobs and polished nickel touches. (Photo Credit; Shawn Lober Construction)

This 1910 West Highlands home was so compartmentalized that you couldn't help to notice you were constantly entering a new room every 8-10 feet. There was also a 500 SF addition put on the back of the home to accommodate a living room, 3/4 bath, laundry room and back foyer - 350 SF of that was for the living room. Needless to say, the house needed to be gutted and replanned.
Kitchen+Dining+Laundry-Like most of these early 1900's homes, the kitchen was not the heartbeat of the home like they are today. This kitchen was tucked away in the back and smaller than any other social rooms in the house. We knocked out the walls of the dining room to expand and created an open floor plan suitable for any type of gathering. As a nod to the history of the home, we used butcherblock for all the countertops and shelving which was accented by tones of brass, dusty blues and light-warm greys. This room had no storage before so creating ample storage and a variety of storage types was a critical ask for the client. One of my favorite details is the blue crown that draws from one end of the space to the other, accenting a ceiling that was otherwise forgotten.
Primary Bath-This did not exist prior to the remodel and the client wanted a more neutral space with strong visual details. We split the walls in half with a datum line that transitions from penny gap molding to the tile in the shower. To provide some more visual drama, we did a chevron tile arrangement on the floor, gridded the shower enclosure for some deep contrast an array of brass and quartz to elevate the finishes.
Powder Bath-This is always a fun place to let your vision get out of the box a bit. All the elements were familiar to the space but modernized and more playful. The floor has a wood look tile in a herringbone arrangement, a navy vanity, gold fixtures that are all servants to the star of the room - the blue and white deco wall tile behind the vanity.
Full Bath-This was a quirky little bathroom that you'd always keep the door closed when guests are over. Now we have brought the blue tones into the space and accented it with bronze fixtures and a playful southwestern floor tile.
Living Room & Office-This room was too big for its own good and now serves multiple purposes. We condensed the space to provide a living area for the whole family plus other guests and left enough room to explain the space with floor cushions. The office was a bonus to the project as it provided privacy to a room that otherwise had none before.

Powder room - mid-sized transitional marble floor, white floor, wallpaper ceiling and wallpaper powder room idea in Austin with shaker cabinets, white cabinets, a two-piece toilet, white walls, an undermount sink, marble countertops, white countertops and a floating vanity

Transitional light wood floor, brown floor, wallpaper ceiling and wallpaper powder room photo in Denver with blue cabinets, an undermount sink, marble countertops and white countertops

Inspiration for a mid-sized transitional blue tile marble floor, white floor and wallpaper ceiling powder room remodel in Austin with shaker cabinets, white cabinets, a two-piece toilet, white walls, an undermount sink, white countertops and a floating vanity
All Ceiling Designs Transitional Powder Room Ideas
1





