Transitional Powder Room with Brown Cabinets Ideas
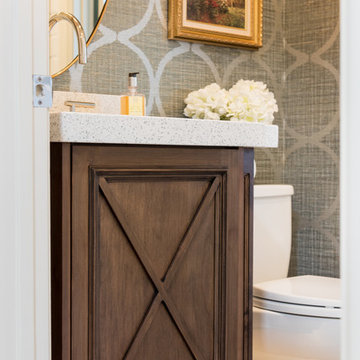
Jared Medley
Inspiration for a transitional powder room remodel in Salt Lake City with flat-panel cabinets and brown cabinets
Inspiration for a transitional powder room remodel in Salt Lake City with flat-panel cabinets and brown cabinets
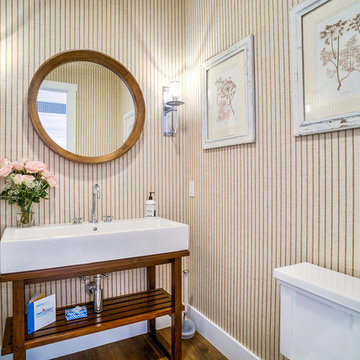
Walkthrough Productions
Inspiration for a mid-sized transitional dark wood floor and brown floor powder room remodel in Los Angeles with brown cabinets, a two-piece toilet and a trough sink
Inspiration for a mid-sized transitional dark wood floor and brown floor powder room remodel in Los Angeles with brown cabinets, a two-piece toilet and a trough sink

Small transitional multicolored tile multicolored floor powder room photo in Chicago with shaker cabinets, brown cabinets, a one-piece toilet, multicolored walls, an undermount sink, quartz countertops, multicolored countertops and a freestanding vanity
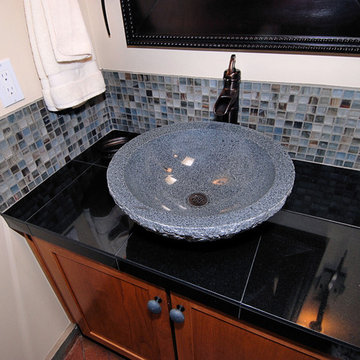
Inspiration for a mid-sized transitional powder room remodel in Portland with recessed-panel cabinets, brown cabinets, a one-piece toilet, white walls and a vessel sink
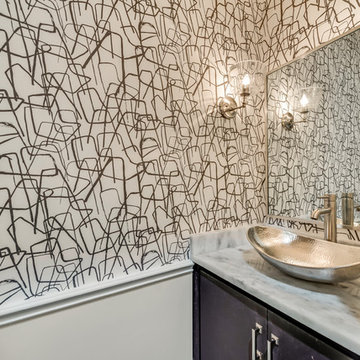
Example of a mid-sized transitional powder room design in Dallas with flat-panel cabinets, brown cabinets, beige walls, a vessel sink and gray countertops

Another angle.
Powder room - small transitional white tile and ceramic tile powder room idea in Nashville with brown cabinets, blue walls, marble countertops and white countertops
Powder room - small transitional white tile and ceramic tile powder room idea in Nashville with brown cabinets, blue walls, marble countertops and white countertops

We used a delightful mix of soft color tones and warm wood floors in this Sammamish lakefront home.
Project designed by Michelle Yorke Interior Design Firm in Bellevue. Serving Redmond, Sammamish, Issaquah, Mercer Island, Kirkland, Medina, Clyde Hill, and Seattle.
For more about Michelle Yorke, click here: https://michelleyorkedesign.com/
To learn more about this project, click here:
https://michelleyorkedesign.com/sammamish-lakefront-home/
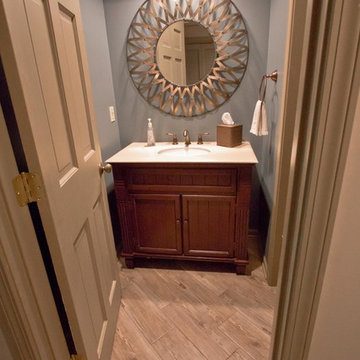
Johanna Commons
Inspiration for a small transitional porcelain tile and brown floor powder room remodel in Kansas City with shaker cabinets, brown cabinets, blue walls and an undermount sink
Inspiration for a small transitional porcelain tile and brown floor powder room remodel in Kansas City with shaker cabinets, brown cabinets, blue walls and an undermount sink
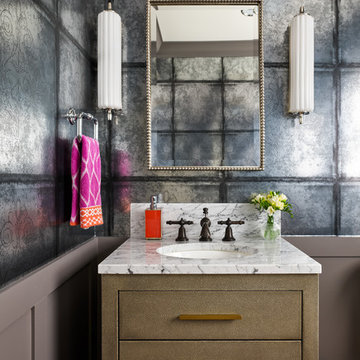
Powder Bathroom with Metallic Wallpaper, Photo by Eric Lucero Photo
Example of a mid-sized transitional powder room design in Denver with flat-panel cabinets, brown cabinets, gray walls, an undermount sink, marble countertops and white countertops
Example of a mid-sized transitional powder room design in Denver with flat-panel cabinets, brown cabinets, gray walls, an undermount sink, marble countertops and white countertops
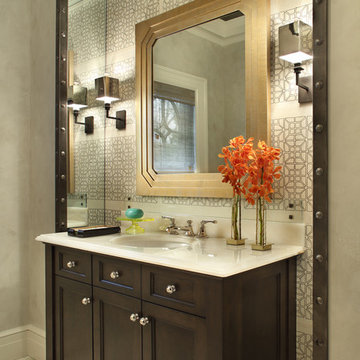
The WOW factor in this powder room is big. The detail around the sink with the custom wall treatment, mirror, metal encased inset with mirrored edges make this space a show stopper! Photography by Peter Rymwid.
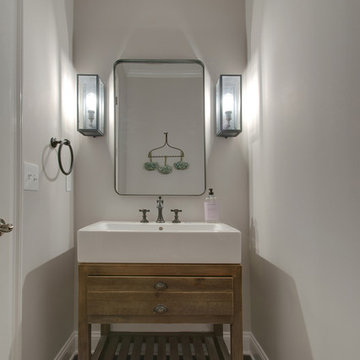
Powder room #1.
Inspiration for a small transitional gray tile dark wood floor and brown floor powder room remodel in Nashville with furniture-like cabinets, brown cabinets, a one-piece toilet, gray walls, a vessel sink and white countertops
Inspiration for a small transitional gray tile dark wood floor and brown floor powder room remodel in Nashville with furniture-like cabinets, brown cabinets, a one-piece toilet, gray walls, a vessel sink and white countertops
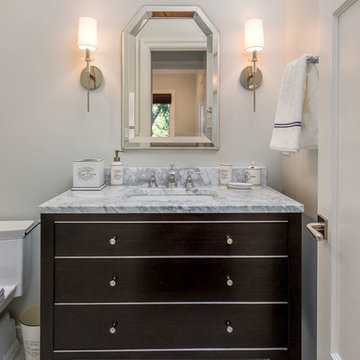
Powder room - mid-sized transitional marble floor and gray floor powder room idea in San Francisco with a one-piece toilet, beige walls, marble countertops, brown cabinets, flat-panel cabinets and gray countertops
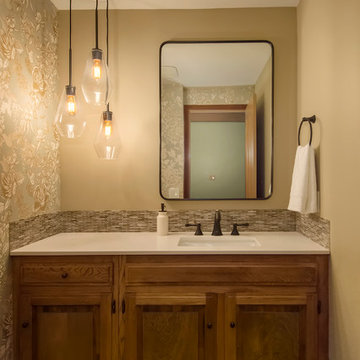
Seattle home tours
Small transitional multicolored tile and glass tile medium tone wood floor and brown floor powder room photo in Seattle with raised-panel cabinets, brown cabinets, a wall-mount toilet, beige walls, an undermount sink, quartz countertops and white countertops
Small transitional multicolored tile and glass tile medium tone wood floor and brown floor powder room photo in Seattle with raised-panel cabinets, brown cabinets, a wall-mount toilet, beige walls, an undermount sink, quartz countertops and white countertops
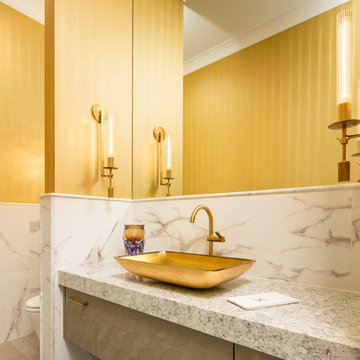
Inspiration for a mid-sized transitional gray tile, white tile and marble tile porcelain tile and brown floor powder room remodel in Omaha with flat-panel cabinets, brown cabinets, multicolored walls and a vessel sink
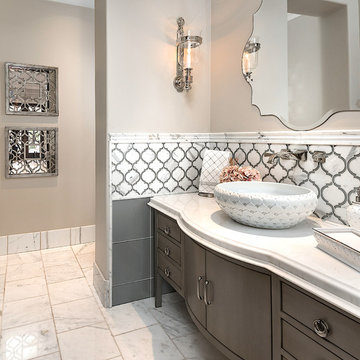
World Renowned Interior Design Firm Fratantoni Interior Designers created these beautiful home designs! They design homes for families all over the world in any size and style. They also have in-house Architecture Firm Fratantoni Design and world class Luxury Home Building Firm Fratantoni Luxury Estates! Hire one or all three companies to design, build and or remodel your home!
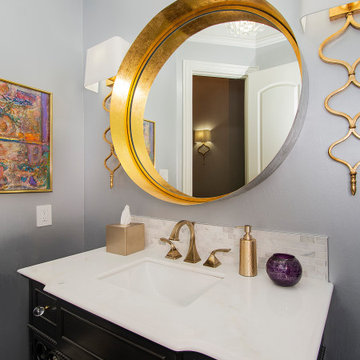
Our clients came to us after purchasing their new home, wanting to update a few things to make it “theirs.” They wanted to refresh the powder bath by removing the existing mirrors, sconces, vanity, toilet, and wallpaper. We kept the existing cabinets and sink and installed a Brizo Virage faucet in Brilliance Luxe Gold. Two Sinuous Gold Leaf sconces were hung on either side of the vanity mirror, and a beautiful Bellvale small chandelier was hung in the center of the bathroom! The wallpaper was removed and the room was painted a soft gray, really making the gold hardware and decor pop! It has a classic, timeless look now.
Our clients love their new space and are so happy with the outcome.
Design/Remodel by Hatfield Builders & Remodelers | Photography by Versatile Imaging
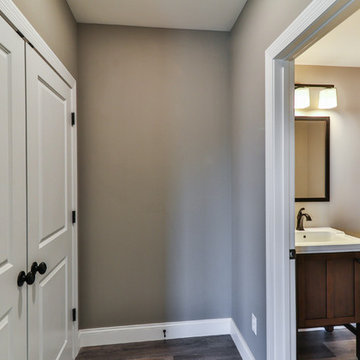
Powder room - mid-sized transitional ceramic tile and beige floor powder room idea in St Louis with shaker cabinets, brown cabinets, a two-piece toilet, beige walls, an undermount sink and quartz countertops
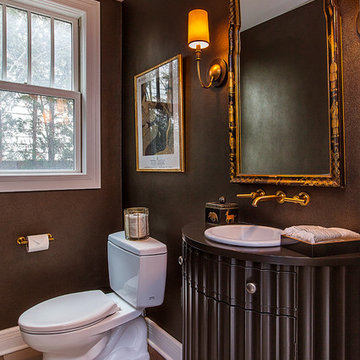
Sharon Kory Interiors
Location: Birmingham, MI, USA
This was a complete re-design of the spaces in the home to create better flow. The craft room now sits where the kitchen was and the library is now the kitchen. We added loads of storage for a busy family with 4 children. We used Sunbrella fabrics on the seating, quartzite in the kitchen and European hand scraped floors for easy use and maintenance.
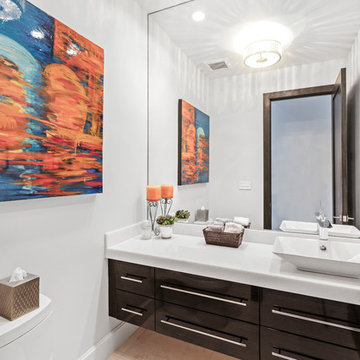
We gave this grand Boca Raton home comfortable interiors reflective of the client's personality.
Project completed by Lighthouse Point interior design firm Barbara Brickell Designs, Serving Lighthouse Point, Parkland, Pompano Beach, Highland Beach, and Delray Beach.
For more about Barbara Brickell Designs, click here: http://www.barbarabrickelldesigns.com
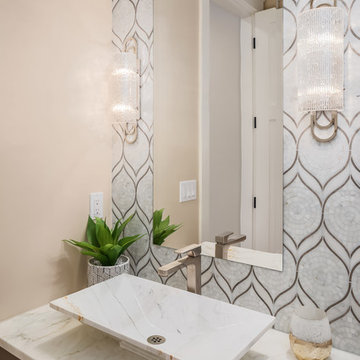
We used a delightful mix of soft color tones and warm wood floors in this Sammamish lakefront home.
Project designed by Michelle Yorke Interior Design Firm in Bellevue. Serving Redmond, Sammamish, Issaquah, Mercer Island, Kirkland, Medina, Clyde Hill, and Seattle.
For more about Michelle Yorke, click here: https://michelleyorkedesign.com/
To learn more about this project, click here:
https://michelleyorkedesign.com/sammamish-lakefront-home/
Transitional Powder Room with Brown Cabinets Ideas
1





