Transitional Powder Room with Flat-Panel Cabinets Ideas
Refine by:
Budget
Sort by:Popular Today
1 - 20 of 1,385 photos
Item 1 of 3

Inspiration for a mid-sized transitional beige tile and porcelain tile concrete floor and gray floor powder room remodel in Portland with flat-panel cabinets, light wood cabinets, a two-piece toilet, white walls, an integrated sink, solid surface countertops and white countertops

Powder room - transitional medium tone wood floor, brown floor and wallpaper powder room idea in Tampa with flat-panel cabinets, white cabinets, a two-piece toilet, multicolored walls, an undermount sink and a freestanding vanity
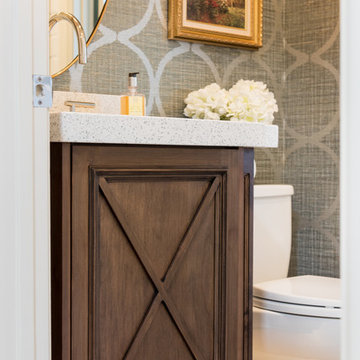
Jared Medley
Inspiration for a transitional powder room remodel in Salt Lake City with flat-panel cabinets and brown cabinets
Inspiration for a transitional powder room remodel in Salt Lake City with flat-panel cabinets and brown cabinets

After gutting this bathroom, we created an updated look with details such as crown molding, built-in shelving, new vanity and contemporary lighting. Jeff Kaufman Photography

Transitional gray tile medium tone wood floor and brown floor powder room photo in Boise with flat-panel cabinets, medium tone wood cabinets, white walls, a vessel sink and white countertops

Powder room - small transitional brown tile and beige tile porcelain tile and gray floor powder room idea in Other with a vessel sink, flat-panel cabinets, light wood cabinets, granite countertops, a two-piece toilet and beige walls
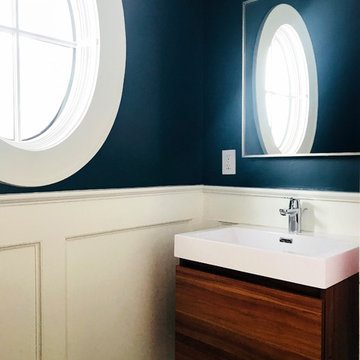
Naki Studios
Small transitional powder room photo in New York with flat-panel cabinets, dark wood cabinets, blue walls, an integrated sink, quartz countertops and white countertops
Small transitional powder room photo in New York with flat-panel cabinets, dark wood cabinets, blue walls, an integrated sink, quartz countertops and white countertops

Inspiration for a mid-sized transitional light wood floor powder room remodel in Nashville with flat-panel cabinets, medium tone wood cabinets, a two-piece toilet, green walls, an undermount sink, quartz countertops and white countertops

Amazing 37 sq. ft. bathroom transformation. Our client wanted to turn her bathtub into a shower, and bring light colors to make her small bathroom look more spacious. Instead of only tiling the shower, which would have visually shortened the plumbing wall, we created a feature wall made out of cement tiles to create an illusion of an elongated space. We paired these graphic tiles with brass accents and a simple, yet elegant white vanity to contrast this feature wall. The result…is pure magic ✨
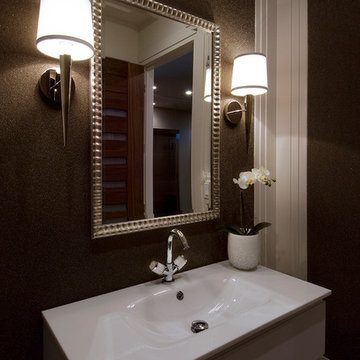
Jewel Box Powder Bath. Glass beaded wallpaper with a custom molding concept. White glass vanity top and white leather vanity from Macral Designs. Barbara Barry wall sconces.
Photos by Sunshine Divis
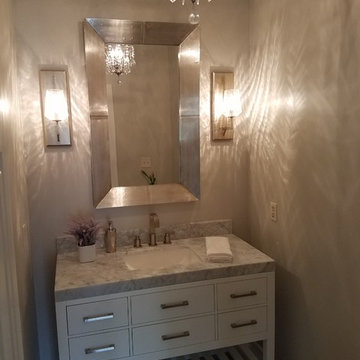
This is the "after" of the powder room.
Inspiration for a small transitional porcelain tile and gray floor powder room remodel in Atlanta with flat-panel cabinets, white cabinets, a two-piece toilet, gray walls, an undermount sink, marble countertops and gray countertops
Inspiration for a small transitional porcelain tile and gray floor powder room remodel in Atlanta with flat-panel cabinets, white cabinets, a two-piece toilet, gray walls, an undermount sink, marble countertops and gray countertops
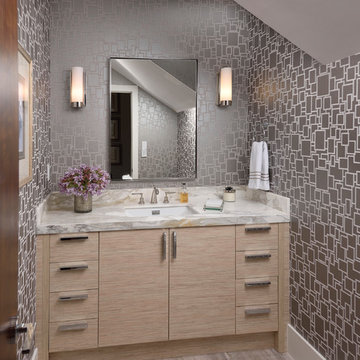
Inspiration for a transitional medium tone wood floor powder room remodel in Miami with an undermount sink, flat-panel cabinets, light wood cabinets, gray walls and gray countertops
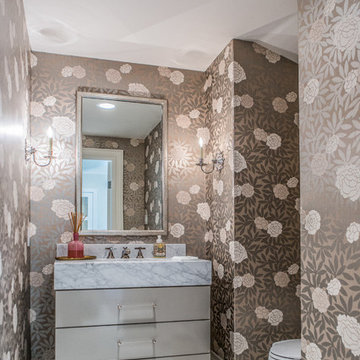
Example of a transitional marble floor powder room design in Dallas with flat-panel cabinets, gray cabinets, marble countertops and multicolored walls
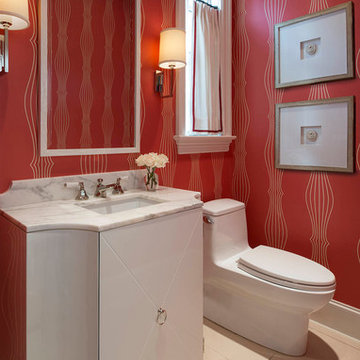
Example of a transitional beige tile powder room design in Dallas with an undermount sink, flat-panel cabinets, white cabinets, marble countertops, red walls and a one-piece toilet
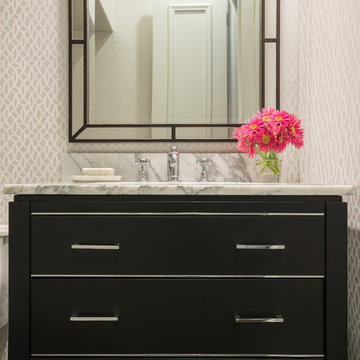
Michael Hunter Photography
Small transitional powder room photo in Dallas with an undermount sink, flat-panel cabinets, black cabinets, marble countertops and gray walls
Small transitional powder room photo in Dallas with an undermount sink, flat-panel cabinets, black cabinets, marble countertops and gray walls
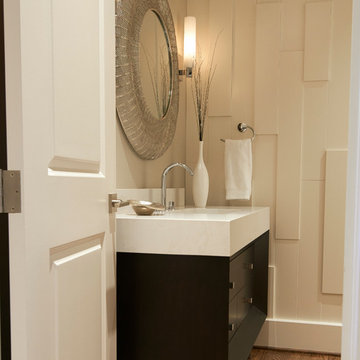
photo: GIL STOSE
Powder room - mid-sized transitional powder room idea in Charlotte with an undermount sink, dark wood cabinets, beige walls and flat-panel cabinets
Powder room - mid-sized transitional powder room idea in Charlotte with an undermount sink, dark wood cabinets, beige walls and flat-panel cabinets
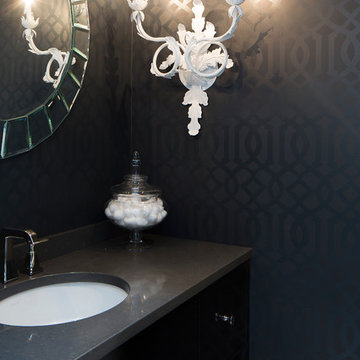
http://dennisburnettphotography.com
Transitional powder room photo in Austin with flat-panel cabinets, black cabinets and black walls
Transitional powder room photo in Austin with flat-panel cabinets, black cabinets and black walls
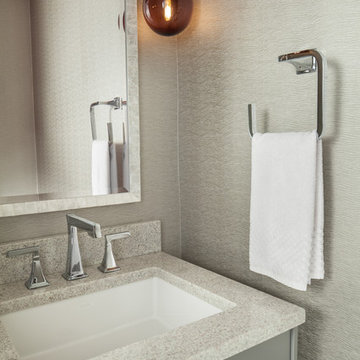
Jesse Snyder
Small transitional powder room photo in DC Metro with gray cabinets, a two-piece toilet, an undermount sink, flat-panel cabinets, gray walls and quartzite countertops
Small transitional powder room photo in DC Metro with gray cabinets, a two-piece toilet, an undermount sink, flat-panel cabinets, gray walls and quartzite countertops
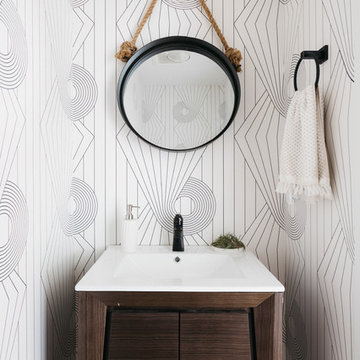
Virtually Here Studios
Inspiration for a small transitional light wood floor powder room remodel in Los Angeles with dark wood cabinets, white walls, an integrated sink, flat-panel cabinets and white countertops
Inspiration for a small transitional light wood floor powder room remodel in Los Angeles with dark wood cabinets, white walls, an integrated sink, flat-panel cabinets and white countertops
Transitional Powder Room with Flat-Panel Cabinets Ideas
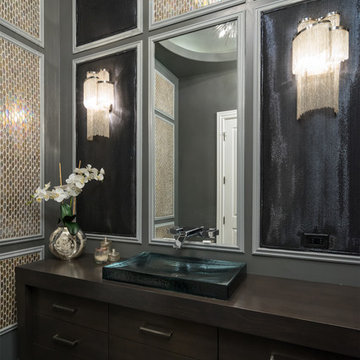
I PLAN, LLC, Starwood Custom Homes
Inspiration for a transitional black floor powder room remodel in Phoenix with flat-panel cabinets, dark wood cabinets, gray walls, wood countertops and brown countertops
Inspiration for a transitional black floor powder room remodel in Phoenix with flat-panel cabinets, dark wood cabinets, gray walls, wood countertops and brown countertops
1





