Transitional Side Yard Patio Ideas
Refine by:
Budget
Sort by:Popular Today
1 - 20 of 503 photos
Item 1 of 3
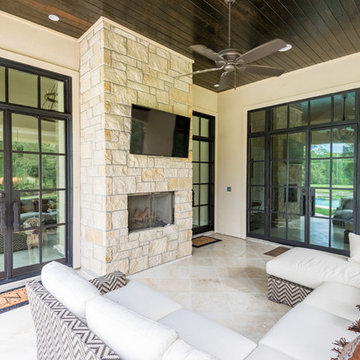
Example of a large transitional side yard tile patio design in Houston with a fireplace and a roof extension
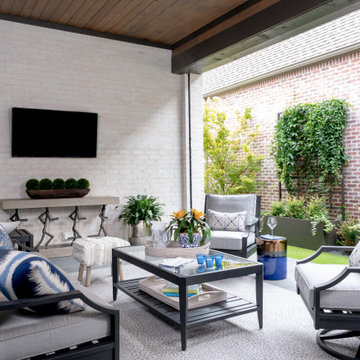
Inspiration for a mid-sized transitional side yard stamped concrete patio vertical garden remodel in Dallas with a roof extension
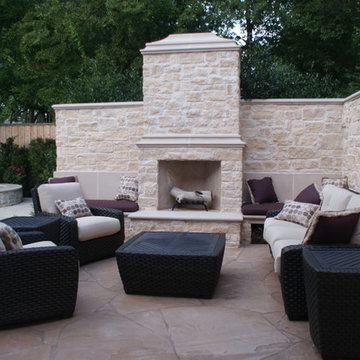
new outdoor living area
Patio - mid-sized transitional side yard stone patio idea in Dallas with a fire pit and no cover
Patio - mid-sized transitional side yard stone patio idea in Dallas with a fire pit and no cover
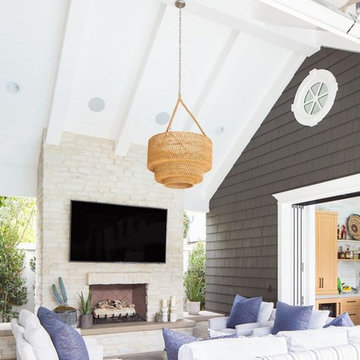
Ryan Garvin
Inspiration for a transitional side yard patio remodel in Orange County with a roof extension and a fireplace
Inspiration for a transitional side yard patio remodel in Orange County with a roof extension and a fireplace
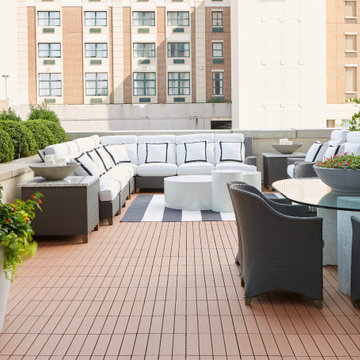
Patio - large transitional side yard patio idea in New York with decking and no cover
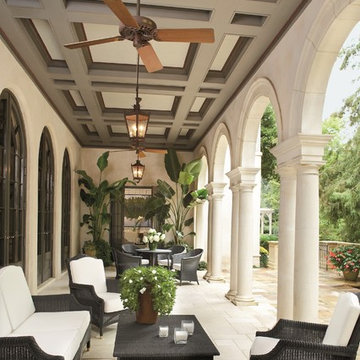
Patio - large transitional side yard tile patio idea in New Orleans with a roof extension
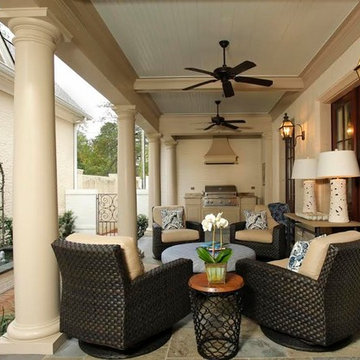
Inspiration for a mid-sized transitional side yard stone patio kitchen remodel in Other with a roof extension
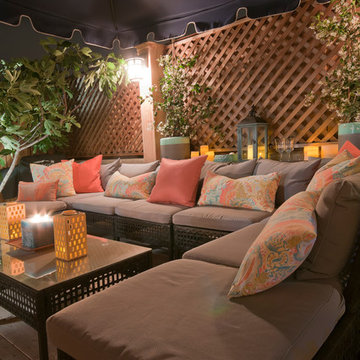
Contractor: CairnsCraft Remodeling
Designer: Marie Cairns & Juli Riebli
Photographer: Patricia Bean
An outdoor design that correlates the feeling of Zen with a traditional style is surrounded nicely by the comforts of home. Comfortable pastel pillows indulge themselves on the oversized rattan furniture.
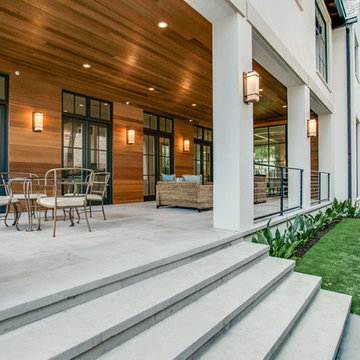
This exquisite Robert Elliott Custom Homes’ property is nestled in the Park Cities on the quiet and tree-lined Windsor Avenue. The home is marked by the beautiful design and craftsmanship by David Stocker of the celebrated architecture firm Stocker Hoesterey Montenegro. The dramatic entrance boasts stunning clear cedar ceiling porches and hand-made steel doors. Inside, wood ceiling beams bring warmth to the living room and breakfast nook, while the open-concept kitchen – featuring large marble and quartzite countertops – serves as the perfect gathering space for family and friends. In the great room, light filters through 10-foot floor-to-ceiling oversized windows illuminating the coffered ceilings, providing a pleasing environment for both entertaining and relaxing. Five-inch hickory wood floors flow throughout the common spaces and master bedroom and designer carpet is in the secondary bedrooms. Each of the spacious bathrooms showcase beautiful tile work in clean and elegant designs. Outside, the expansive backyard features a patio, outdoor living space, pool and cabana.
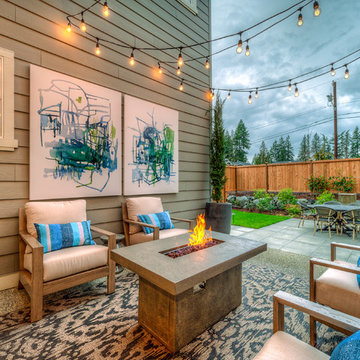
Patio - transitional side yard concrete patio idea in Seattle with a fire pit and no cover
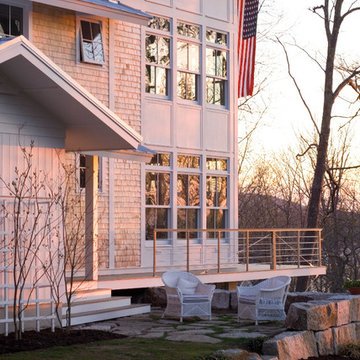
Photo by Darren Setlow
Patio - mid-sized transitional side yard patio idea in Portland Maine with no cover
Patio - mid-sized transitional side yard patio idea in Portland Maine with no cover
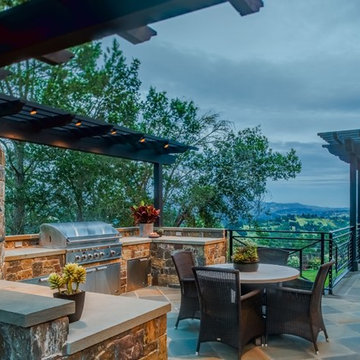
Treve Johnson Photography
Huge transitional side yard stone patio kitchen photo in San Francisco with a pergola
Huge transitional side yard stone patio kitchen photo in San Francisco with a pergola
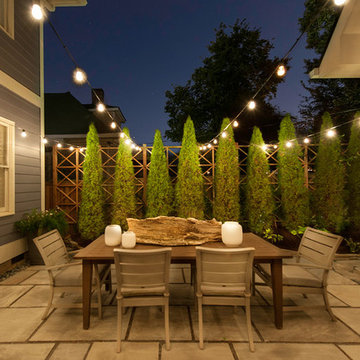
Inspiration for a mid-sized transitional side yard patio remodel in Nashville with no cover
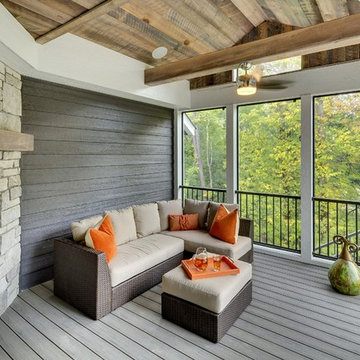
Spacecrafting Photography
Inspiration for a mid-sized transitional side yard patio remodel in Minneapolis with a fire pit, decking and a roof extension
Inspiration for a mid-sized transitional side yard patio remodel in Minneapolis with a fire pit, decking and a roof extension
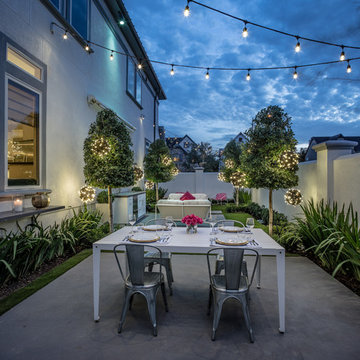
Patio - small transitional side yard concrete patio idea in Houston with no cover
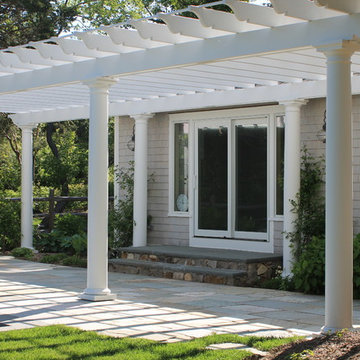
A pergola covered patio and pool house offer a pleasant resting spot after a swim at this Cape Cod retreat. Patio and Landscape designed and installed by Rapoza Landscape. Pool House and Pergola by Hampton & Blake Builders.
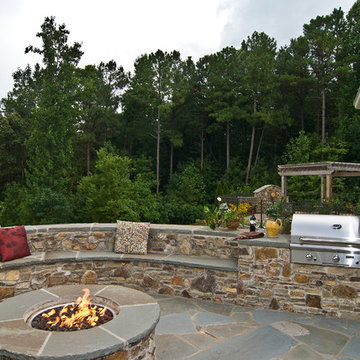
A large stone seat with cut blue stone cap surrounding a gas fir pit combines with built in grill to make the most of entertaining opportunities at sunset
Wes Stearns Artist Eye Photography
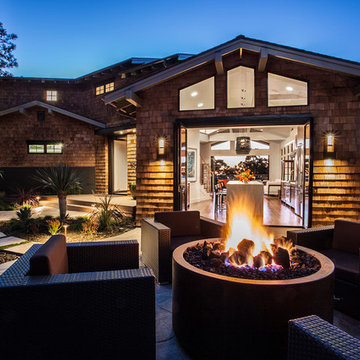
Inspiration for a mid-sized transitional side yard stone patio remodel in San Diego with a fire pit and no cover
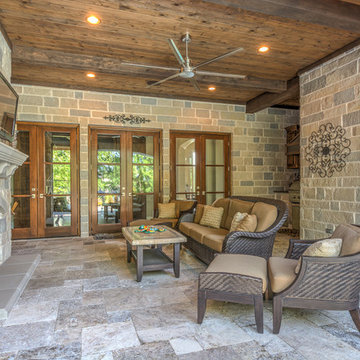
This home was built with a traditional exterior, the homeowners were inspired by influences from a trip from Florida. The interior is more transitional, the study was built from wood & stained. While the home was built with a barn out back, there are also several barn doors in the house. Even cows roam the property, which is located on a unique setting in Southlake, unlike any other.
Transitional Side Yard Patio Ideas
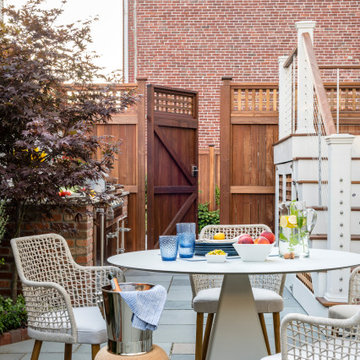
To create a colonial outdoor living space, we gut renovated this patio, incorporating heated bluestones, a custom traditional fireplace and bespoke furniture. The space was divided into three distinct zones for cooking, dining, and lounging. Firing up the built-in gas grill or a relaxing by the fireplace, this space brings the inside out.
1





