Slate Floor Transitional Living Room Ideas
Refine by:
Budget
Sort by:Popular Today
1 - 20 of 141 photos
Item 1 of 3
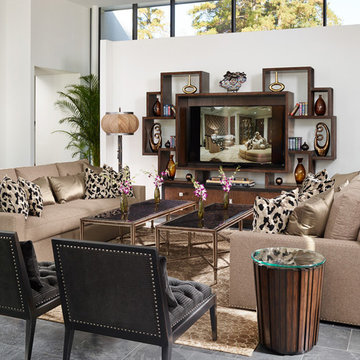
Mid-sized transitional open concept slate floor living room photo in New York with white walls, no fireplace and a media wall
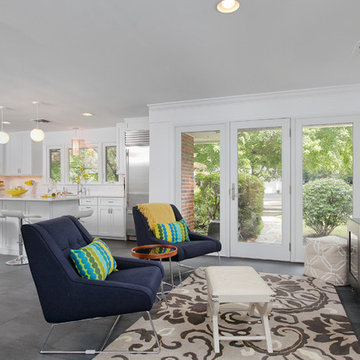
Living room - mid-sized transitional open concept slate floor living room idea in Philadelphia with white walls and a wall-mounted tv
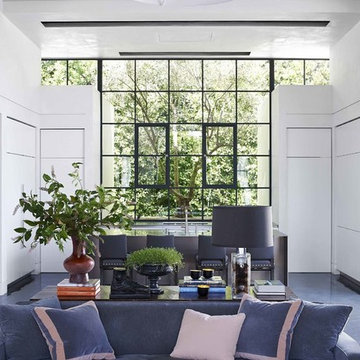
Transitional slate floor living room photo in Los Angeles with white walls, no fireplace and a bar
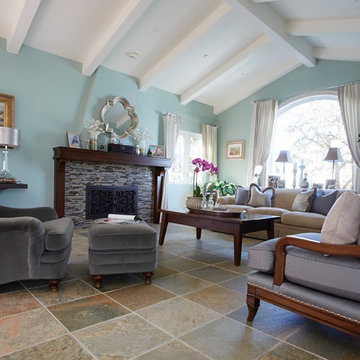
The client wanted to make the room brighter, give it a modern and younger touch, more cozy and pleasing. However she did not want to demolish anything and to keep her existing furnitures. So to obtain her objective I changed the wall and ceiling colors; changed her curtain and its tracks and re-upholstered all her furnitures. Et Voila !!! Photo credit: Coy Gutierrez
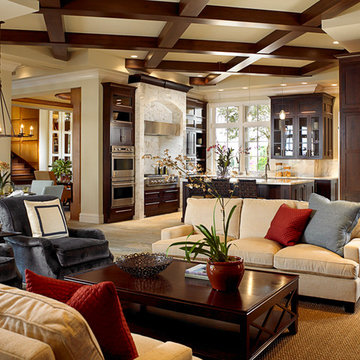
Marc Rutenberg Homes
Mid-sized transitional open concept slate floor living room photo in Tampa with beige walls, no fireplace and a wall-mounted tv
Mid-sized transitional open concept slate floor living room photo in Tampa with beige walls, no fireplace and a wall-mounted tv
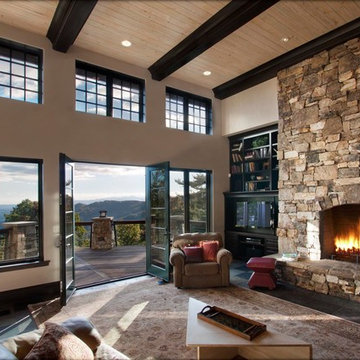
The opportunities for expanse glass, yet maintaining some idea of traditional window feel was a fun balance on this project.
Photos by Jay Weiland
Huge transitional formal and open concept slate floor living room photo in Other with beige walls, a standard fireplace, a stone fireplace and a media wall
Huge transitional formal and open concept slate floor living room photo in Other with beige walls, a standard fireplace, a stone fireplace and a media wall
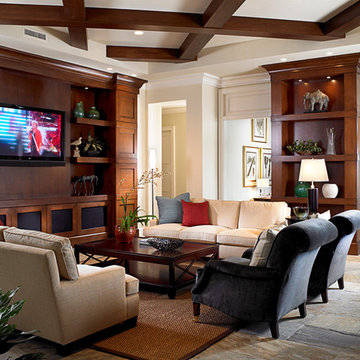
Marc Rutenberg Homes
Inspiration for a mid-sized transitional open concept slate floor living room remodel in Tampa with beige walls, no fireplace and a wall-mounted tv
Inspiration for a mid-sized transitional open concept slate floor living room remodel in Tampa with beige walls, no fireplace and a wall-mounted tv
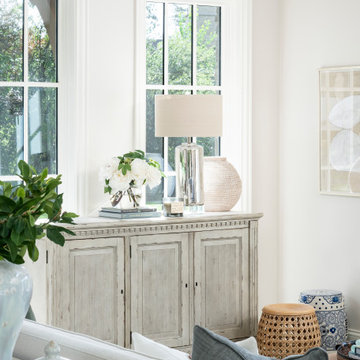
Inspiration for a large transitional open concept slate floor and gray floor living room remodel in Salt Lake City with white walls, a standard fireplace, a stone fireplace and a wall-mounted tv
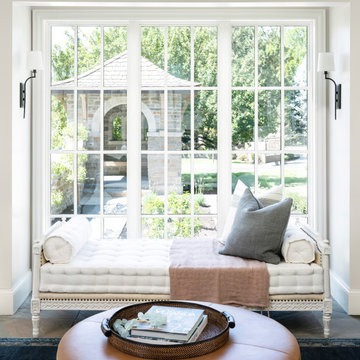
Large transitional open concept slate floor and gray floor living room photo in Salt Lake City with white walls, a standard fireplace, a stone fireplace and a wall-mounted tv
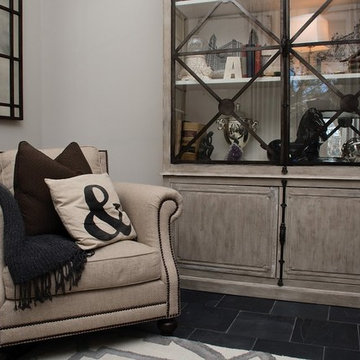
Inspiration for a mid-sized transitional slate floor living room remodel in Dallas with gray walls
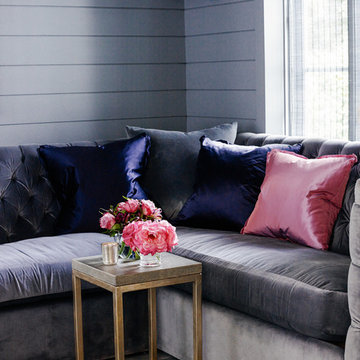
Interior furnishings by Veltman Wood Interiors
Lounge off of bar area
Inspiration for a small transitional formal slate floor living room remodel in Charlotte with gray walls
Inspiration for a small transitional formal slate floor living room remodel in Charlotte with gray walls
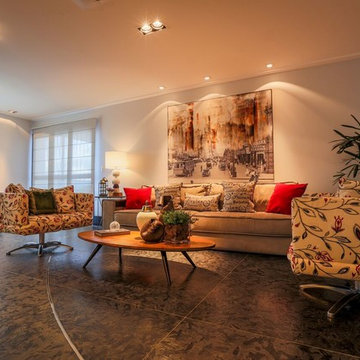
Example of a mid-sized transitional formal and open concept slate floor and black floor living room design in Milwaukee with gray walls and no fireplace
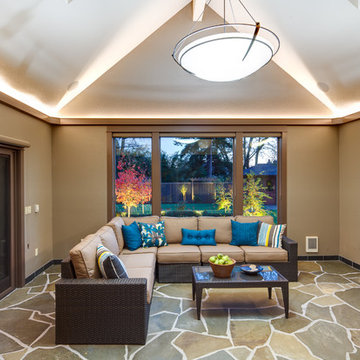
A large but pedestrian back yard became a glamorous playground for grown-ups. The vision started with a motion pool and cabana. As the design progressed, it grew to encompass the entire yard area.
The Cabana is designed to embrace entertaining, with an interior living space, kitchenette, and an open-air covered hearth area. These environments seamlessly integrate and visually connect to the new garden. The Cabana also functions as a private Guest House, and takes advantage of the beautiful spring and summer weather, while providing a protected area in the cold and wet winter months. Sustainable materials are used throughout and features include an open hearth area with fireplace, an interior living space with kitchenette and bathroom suite, a spa tub and exercise pool.
Terry Poe Photography
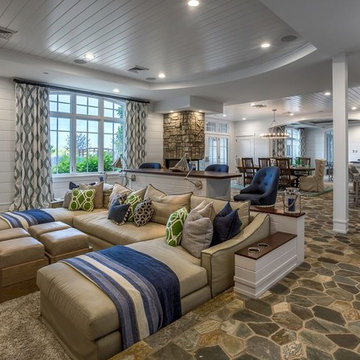
Living room - mid-sized transitional formal and open concept slate floor and gray floor living room idea in Detroit with beige walls, a standard fireplace and a concrete fireplace
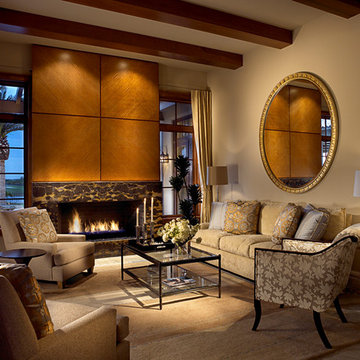
Marc Rutenberg Homes
Example of a small transitional formal and open concept slate floor living room design in Tampa with beige walls, a standard fireplace and a tile fireplace
Example of a small transitional formal and open concept slate floor living room design in Tampa with beige walls, a standard fireplace and a tile fireplace
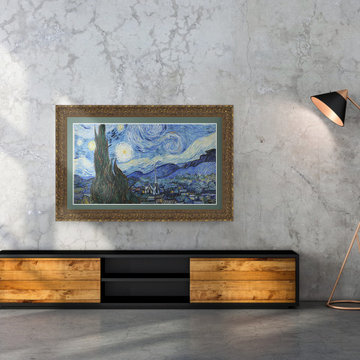
Shown here is our Tuscan Antique Gold style frame on a Samsung The Frame television. Affordably priced from $399 and specially made for Samsung The Frame Televisions.
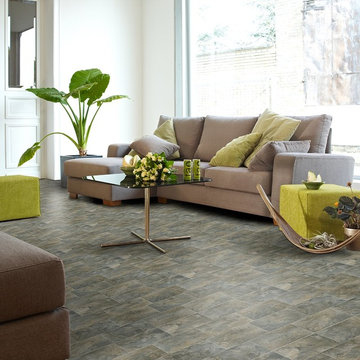
Living room - large transitional open concept slate floor living room idea in San Francisco with white walls
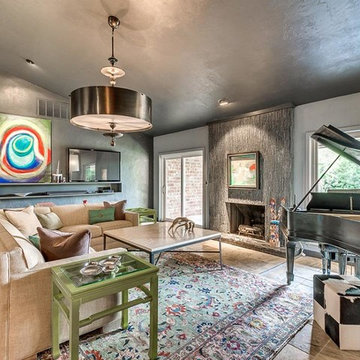
Mid-sized transitional formal and enclosed slate floor living room photo in Oklahoma City with gray walls, a standard fireplace, a wall-mounted tv and a stone fireplace
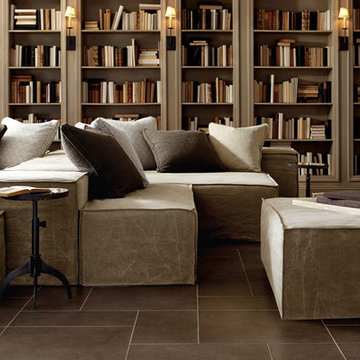
Inspiration for a transitional slate floor and gray floor living room library remodel in Orlando with beige walls
Slate Floor Transitional Living Room Ideas
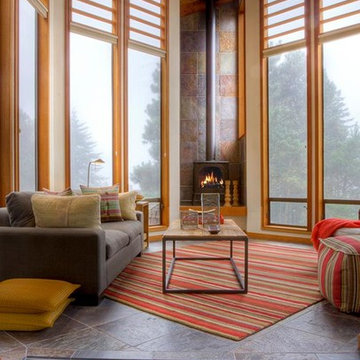
Example of a transitional slate floor living room design in San Francisco with a hanging fireplace and a stone fireplace
1





