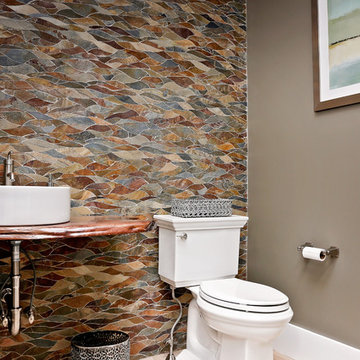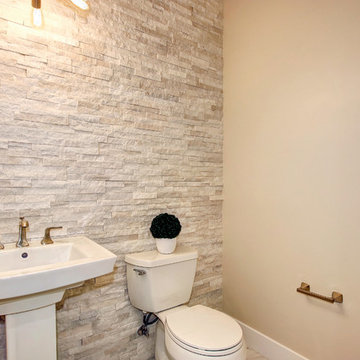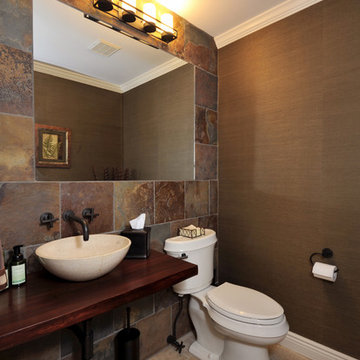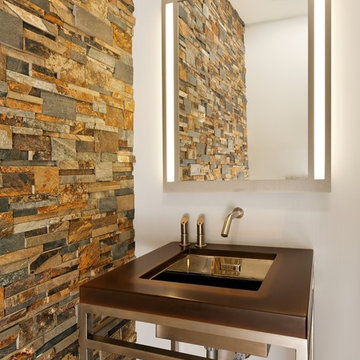Transitional Slate Tile Powder Room Ideas
Refine by:
Budget
Sort by:Popular Today
1 - 6 of 6 photos

The Montauk, our new model home and design center is now open in the sought after community of Showfield in Lewes. This Hampton’s inspired modern farmhouse feel is a collaboration between Garrison Homes, Element Design and Rsquare in Rehoboth. The Garrison quality craftsmanship can be seen in every inch of this home. Here are some photos of our favorite spaces, but stop by and tour this incredible model to see first hand what makes a Garrison Home so different.
The model is open daily Monday through Friday, 9am-5pm and weekends 11am – 4pm.
See floorplans for the Montauk at http://garrisonhomes.com/floor-plans/garrison-custom-collection/the-montauk/

Powder room - mid-sized transitional beige tile and slate tile ceramic tile powder room idea in Sacramento with a one-piece toilet, beige walls and a pedestal sink

Powder room - small transitional multicolored tile and slate tile travertine floor powder room idea in New York with a two-piece toilet, brown walls, a vessel sink and wood countertops

Tom Harper
Example of a transitional multicolored tile and slate tile powder room design in Miami with a vessel sink, flat-panel cabinets, dark wood cabinets and gray countertops
Example of a transitional multicolored tile and slate tile powder room design in Miami with a vessel sink, flat-panel cabinets, dark wood cabinets and gray countertops

Gregg Hadley
Mid-sized transitional beige tile and slate tile beige floor powder room photo in DC Metro with white walls, a pedestal sink and brown countertops
Mid-sized transitional beige tile and slate tile beige floor powder room photo in DC Metro with white walls, a pedestal sink and brown countertops
Transitional Slate Tile Powder Room Ideas
1





