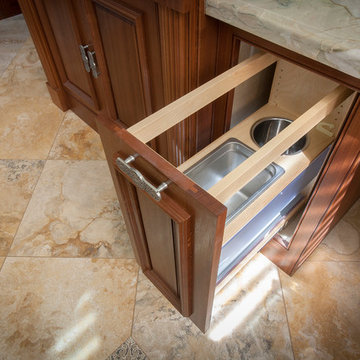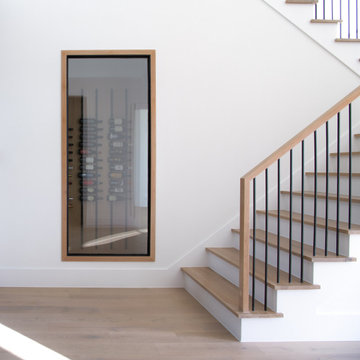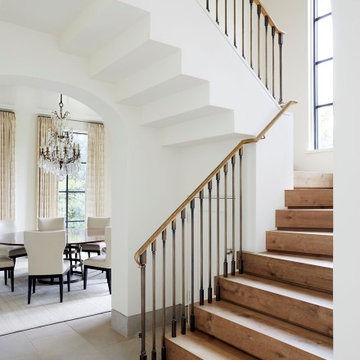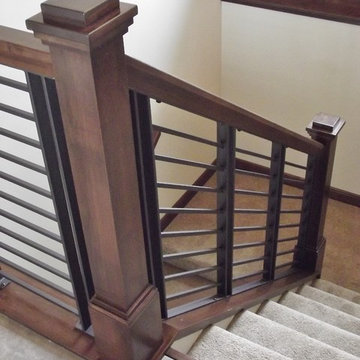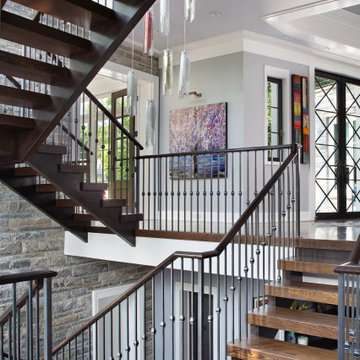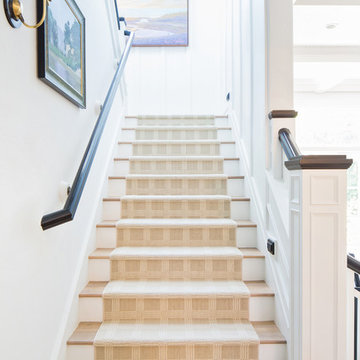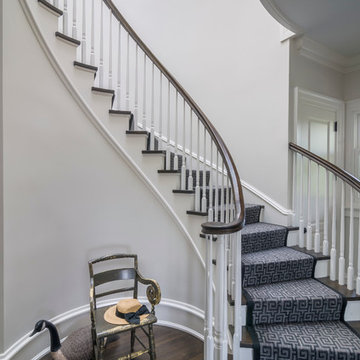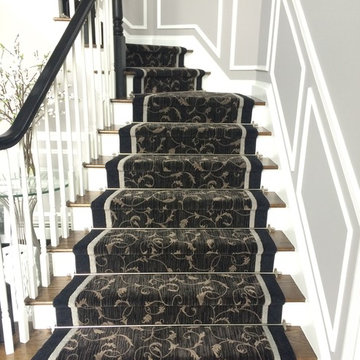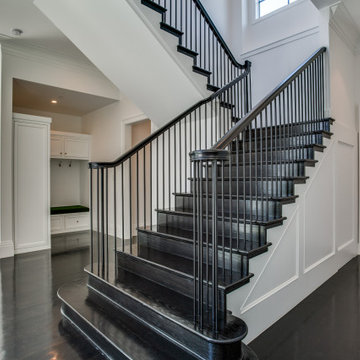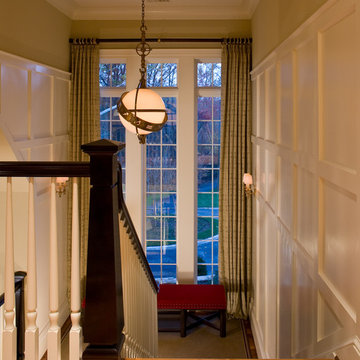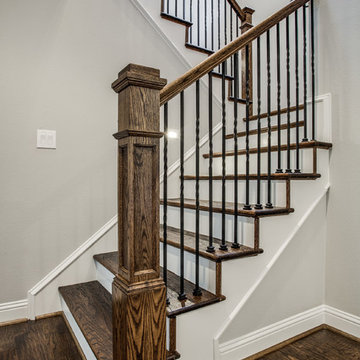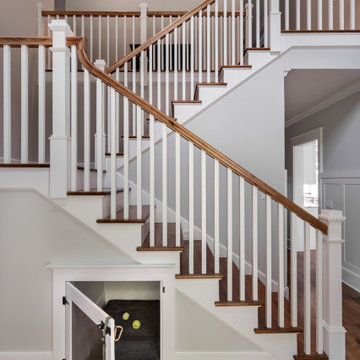Transitional Staircase Ideas
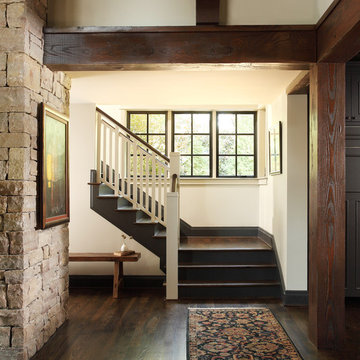
Addition to an existing traditional brick home. Completely reoriented the original plan and flow of the house creating a new living room and stairs
Chris Little, photographer
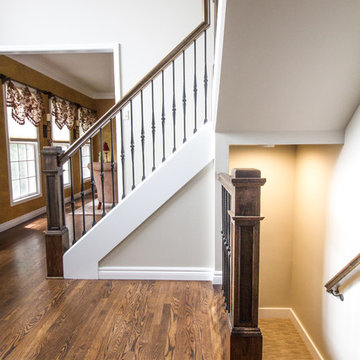
Mid-sized transitional carpeted l-shaped staircase photo in Detroit with wooden risers
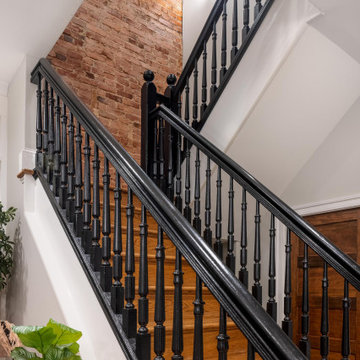
Example of a large transitional wooden u-shaped wood railing staircase design in DC Metro with wooden risers
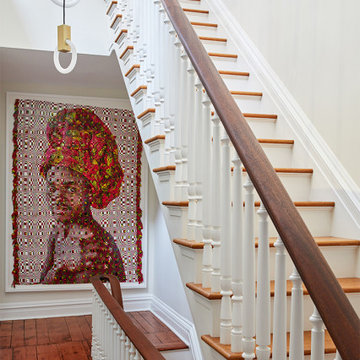
Mid-sized transitional wooden straight wood railing staircase photo in New York with painted risers
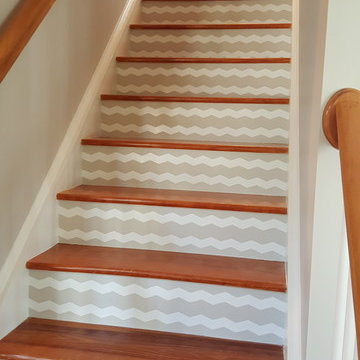
Inspiration for a mid-sized transitional wooden straight wood railing staircase remodel in Richmond with painted risers
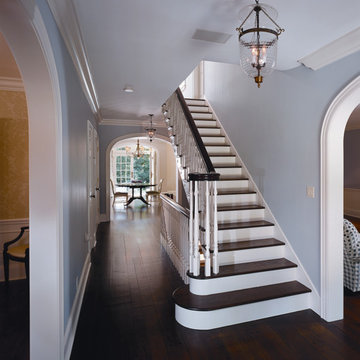
Front entrance and stairwell with simple chandelier. Pale baby blue walls with white trim, and dark hardwood floors. Straight run staircase has matching dark hardwood steps / tread, and white riser, which matches nicely with the baby blue walls. Original hallway and entryways were expanded, to create a more open plan moving from the hallways to the kitchen.
Architect - Hierarchy Architects + Designers, TJ Costello
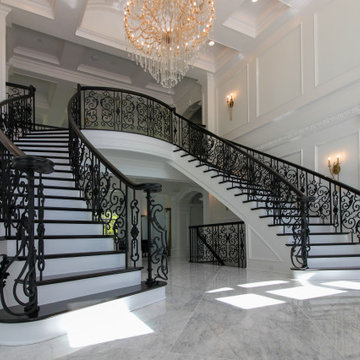
Architectural elements and furnishings in this palatial foyer are the perfect setting for these impressive double-curved staircases. Black painted oak treads and railing complement beautifully the wrought-iron custom balustrade and hardwood flooring, blending harmoniously in the home classical interior. CSC 1976-2022 © Century Stair Company ® All rights reserved.
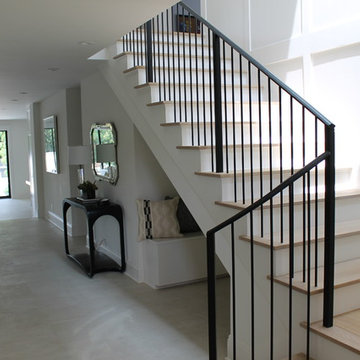
Large transitional wooden l-shaped metal railing staircase photo in Los Angeles with painted risers
Transitional Staircase Ideas
8






