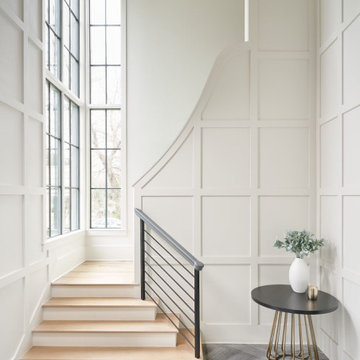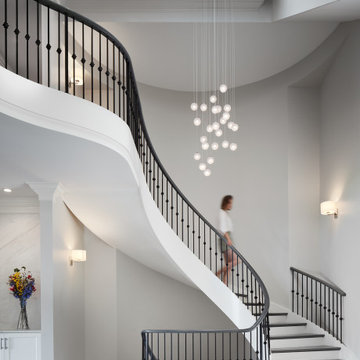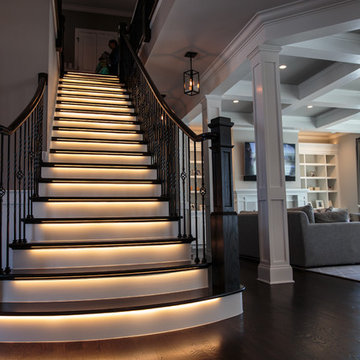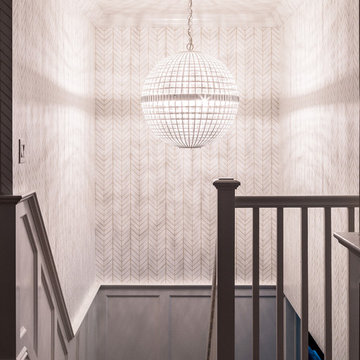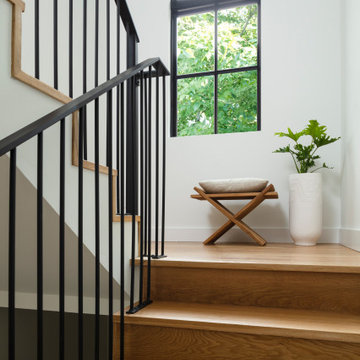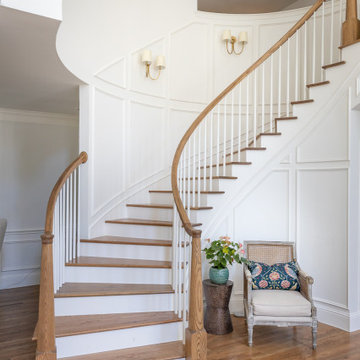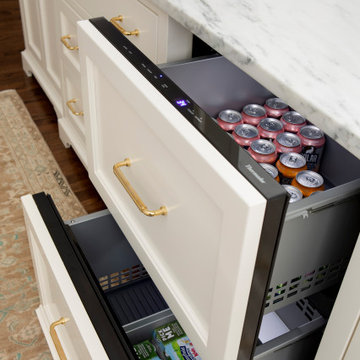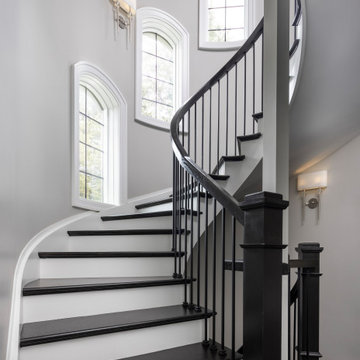Transitional Staircase Ideas
Refine by:
Budget
Sort by:Popular Today
81 - 100 of 37,314 photos
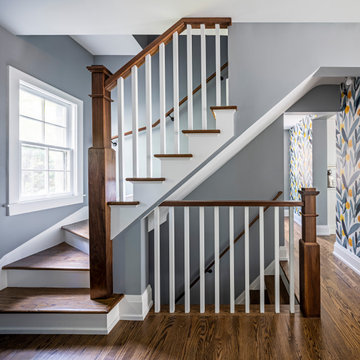
Our clients needed more space for their family to eat, sleep, play and grow.
Expansive views of backyard activities, a larger kitchen, and an open floor plan was important for our clients in their desire for a more comfortable and functional home.
To expand the space and create an open floor plan, we moved the kitchen to the back of the house and created an addition that includes the kitchen, dining area, and living area.
A mudroom was created in the existing kitchen footprint. On the second floor, the addition made way for a true master suite with a new bathroom and walk-in closet.
Find the right local pro for your project
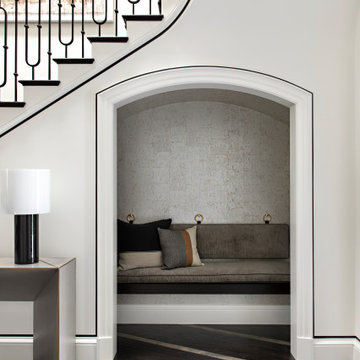
This 14,000 square foot Holmby Hills residence was an exciting opportunity to play with its classical footprint while adding in modern elements creating a customized home with a mixture of casual and formal spaces throughout.
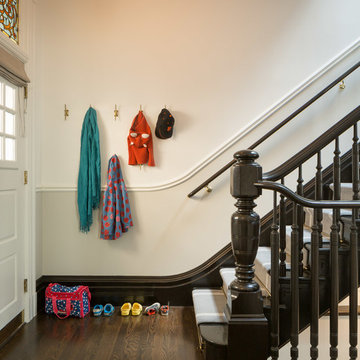
©Scott Hargis Photo
Example of a transitional wooden staircase design in San Francisco with wooden risers
Example of a transitional wooden staircase design in San Francisco with wooden risers
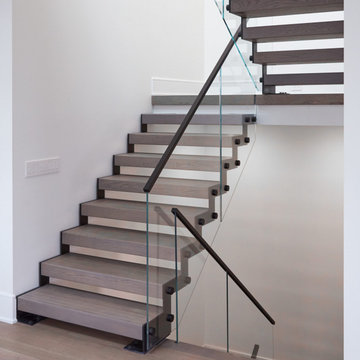
The first of its kind, ZAG is one of three brand new systems offered in our STRATUS Series.
This project was delivered and installed in Chatham, NJ by our Viewrail Installations (VRI) Team.
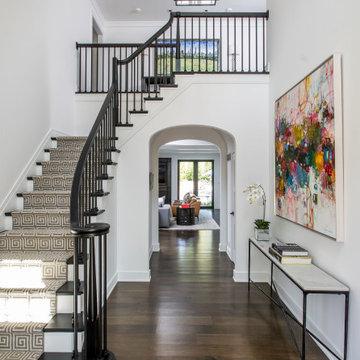
An intimate understanding of the clients led to the immaculate renovation of this Baltimore County project by Penza Bailey Architects. After conducting a feasibility study to assist the clients in selecting the right home, the firm got to work, removing traditional trim and dated finishes to craft a contemporary retreat. In addition to cosmetic upgrades, the home received a four-foot addition to expand the living and dining rooms, now with expansive windows overlooking the new resort style pool, cabana, and complementing pool house perfect for summer gatherings or solo swims. Inside, a four-foot expansion enhances the open-concept floor plan. Contemporary finishes, like the wide plank flooring, outfit the more casual office located in the pool house and complement the main home’s aesthetic.
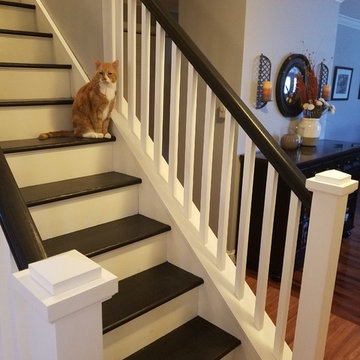
In this home, we took a partially closed, carpeted stairwell with posts and railings from 1981, and opened the space up, adding new railing, posts and balusters on both sides of the stairs. By opening the wall to the living room, the space feels more open, has more light traveling through and the new railing has brought the home up to date.
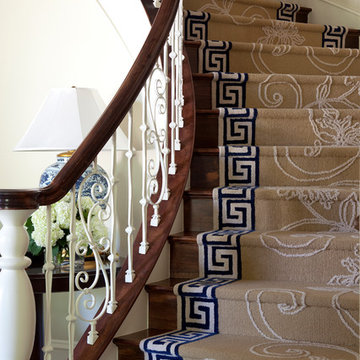
Photography - Nancy Nolan
Walls are Sherwin Williams Wool Skein
Large transitional wooden curved staircase photo in Little Rock with wooden risers
Large transitional wooden curved staircase photo in Little Rock with wooden risers
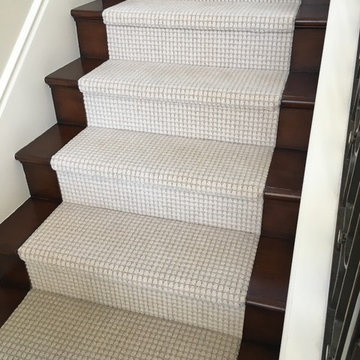
Masland New Zealand wool patterned carpet installed on stairs and landing for a client in Newport Beach, CA.
Staircase - mid-sized transitional wooden u-shaped staircase idea in Orange County with wooden risers
Staircase - mid-sized transitional wooden u-shaped staircase idea in Orange County with wooden risers
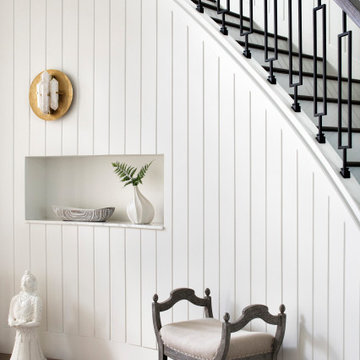
Interior design by Krista Watterworth Alterman
Staircase - transitional staircase idea in Miami
Staircase - transitional staircase idea in Miami
Transitional Staircase Ideas
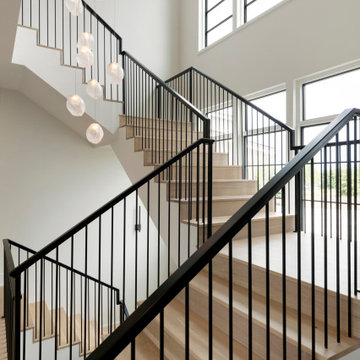
Modern staircase with Tuckborough Urban Farmhouse's modern stairs with a 20-foot cascading light fixture!
Large transitional metal railing staircase photo in Minneapolis with wooden risers
Large transitional metal railing staircase photo in Minneapolis with wooden risers
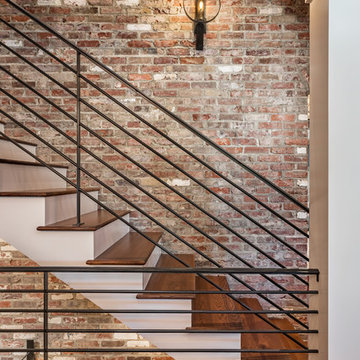
Inspiro 8 Studios
Example of a transitional wooden straight metal railing staircase design in Other with painted risers
Example of a transitional wooden straight metal railing staircase design in Other with painted risers
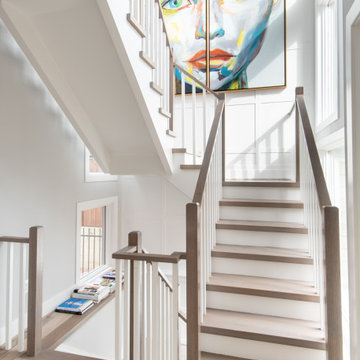
Inspiration for a transitional wooden u-shaped wood railing staircase remodel in DC Metro with painted risers
5






