Tray Ceiling Kids' Room Ideas - Style: Transitional
Refine by:
Budget
Sort by:Popular Today
1 - 20 of 94 photos
Item 1 of 3
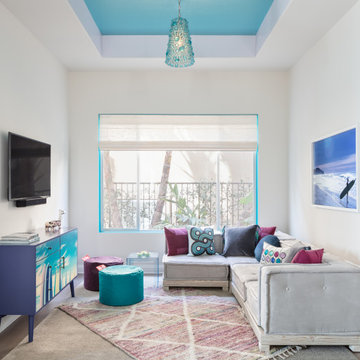
Transitional dark wood floor, brown floor and tray ceiling playroom photo in New York with white walls

This 1990s brick home had decent square footage and a massive front yard, but no way to enjoy it. Each room needed an update, so the entire house was renovated and remodeled, and an addition was put on over the existing garage to create a symmetrical front. The old brown brick was painted a distressed white.
The 500sf 2nd floor addition includes 2 new bedrooms for their teen children, and the 12'x30' front porch lanai with standing seam metal roof is a nod to the homeowners' love for the Islands. Each room is beautifully appointed with large windows, wood floors, white walls, white bead board ceilings, glass doors and knobs, and interior wood details reminiscent of Hawaiian plantation architecture.
The kitchen was remodeled to increase width and flow, and a new laundry / mudroom was added in the back of the existing garage. The master bath was completely remodeled. Every room is filled with books, and shelves, many made by the homeowner.
Project photography by Kmiecik Imagery.

This 6,000sf luxurious custom new construction 5-bedroom, 4-bath home combines elements of open-concept design with traditional, formal spaces, as well. Tall windows, large openings to the back yard, and clear views from room to room are abundant throughout. The 2-story entry boasts a gently curving stair, and a full view through openings to the glass-clad family room. The back stair is continuous from the basement to the finished 3rd floor / attic recreation room.
The interior is finished with the finest materials and detailing, with crown molding, coffered, tray and barrel vault ceilings, chair rail, arched openings, rounded corners, built-in niches and coves, wide halls, and 12' first floor ceilings with 10' second floor ceilings.
It sits at the end of a cul-de-sac in a wooded neighborhood, surrounded by old growth trees. The homeowners, who hail from Texas, believe that bigger is better, and this house was built to match their dreams. The brick - with stone and cast concrete accent elements - runs the full 3-stories of the home, on all sides. A paver driveway and covered patio are included, along with paver retaining wall carved into the hill, creating a secluded back yard play space for their young children.
Project photography by Kmieick Imagery.
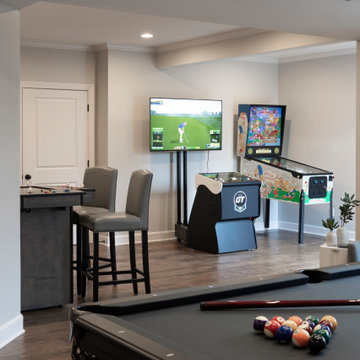
Photo by Aaron Leimkuehler.
Inspiration for a large transitional gender-neutral medium tone wood floor, brown floor and tray ceiling kids' room remodel in Kansas City with gray walls
Inspiration for a large transitional gender-neutral medium tone wood floor, brown floor and tray ceiling kids' room remodel in Kansas City with gray walls
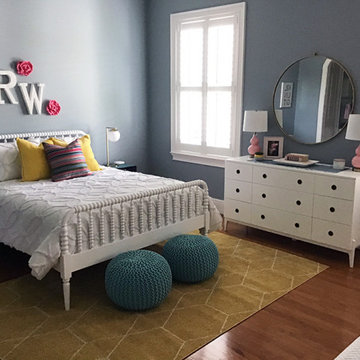
Kids' room - mid-sized transitional girl medium tone wood floor, brown floor and tray ceiling kids' room idea in Orlando with blue walls
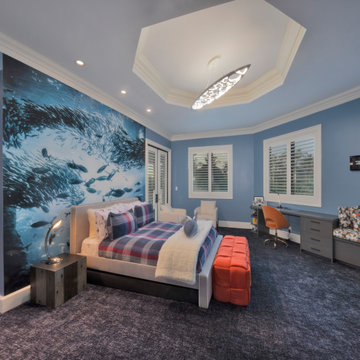
Inspiration for a huge transitional boy carpeted, blue floor and tray ceiling kids' room remodel in Miami with blue walls
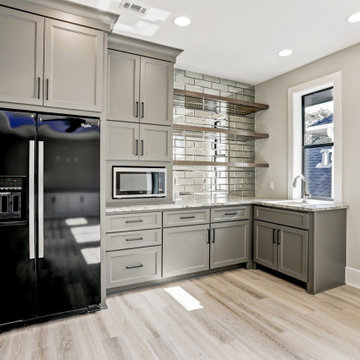
game room kitchenette
Large transitional gender-neutral light wood floor, multicolored floor and tray ceiling playroom photo in Houston with gray walls
Large transitional gender-neutral light wood floor, multicolored floor and tray ceiling playroom photo in Houston with gray walls
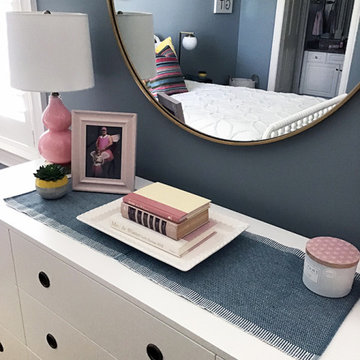
Kids' room - mid-sized transitional girl medium tone wood floor, brown floor and tray ceiling kids' room idea in Orlando with blue walls
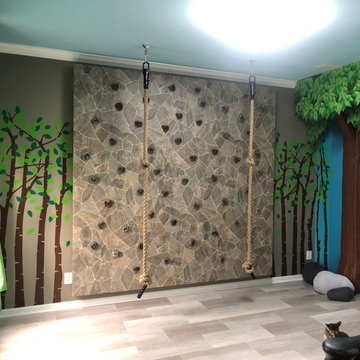
A formal dining room and living room were transformed into a children's play space. The playroom is equipped with a rock wall, climbing ropes, craft table, media center, reading nook, and soft boulders.
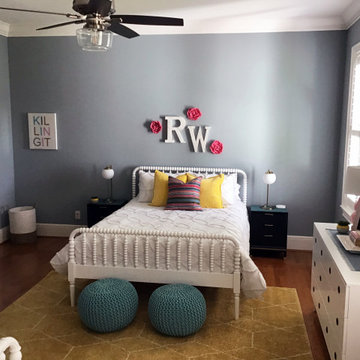
Example of a mid-sized transitional girl medium tone wood floor, brown floor and tray ceiling kids' room design in Orlando with blue walls
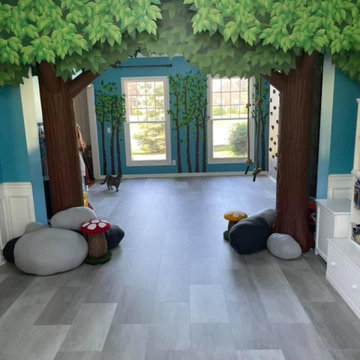
A formal dining room and living room were transformed into a children's play space. The playroom is equipped with a rock wall, climbing ropes, craft table, media center, reading nook, and soft boulders.
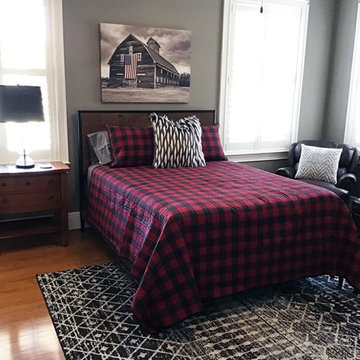
Mid-sized transitional boy medium tone wood floor, brown floor and tray ceiling kids' room photo in Orlando with gray walls
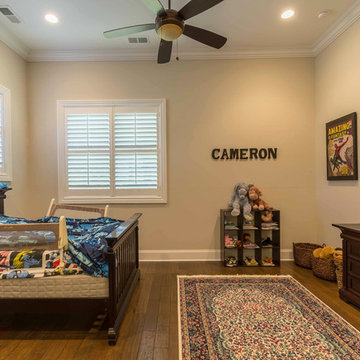
This 6,000sf luxurious custom new construction 5-bedroom, 4-bath home combines elements of open-concept design with traditional, formal spaces, as well. Tall windows, large openings to the back yard, and clear views from room to room are abundant throughout. The 2-story entry boasts a gently curving stair, and a full view through openings to the glass-clad family room. The back stair is continuous from the basement to the finished 3rd floor / attic recreation room.
The interior is finished with the finest materials and detailing, with crown molding, coffered, tray and barrel vault ceilings, chair rail, arched openings, rounded corners, built-in niches and coves, wide halls, and 12' first floor ceilings with 10' second floor ceilings.
It sits at the end of a cul-de-sac in a wooded neighborhood, surrounded by old growth trees. The homeowners, who hail from Texas, believe that bigger is better, and this house was built to match their dreams. The brick - with stone and cast concrete accent elements - runs the full 3-stories of the home, on all sides. A paver driveway and covered patio are included, along with paver retaining wall carved into the hill, creating a secluded back yard play space for their young children.
Project photography by Kmieick Imagery.

Werner Straube Photography
Inspiration for a mid-sized transitional boy dark wood floor, brown floor and tray ceiling kids' room remodel in Chicago with white walls
Inspiration for a mid-sized transitional boy dark wood floor, brown floor and tray ceiling kids' room remodel in Chicago with white walls
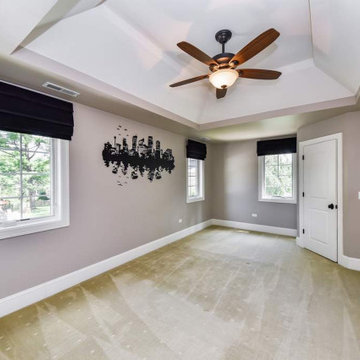
Details are what makes your home distinctly and uniquely yours. Check out the custom vaulted ceiling and corner walk-in closet.
Large transitional gender-neutral carpeted, beige floor and tray ceiling kids' room photo in Chicago with gray walls
Large transitional gender-neutral carpeted, beige floor and tray ceiling kids' room photo in Chicago with gray walls
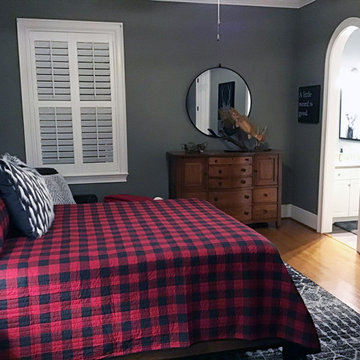
Example of a mid-sized transitional boy medium tone wood floor, brown floor and tray ceiling kids' room design in Orlando with gray walls
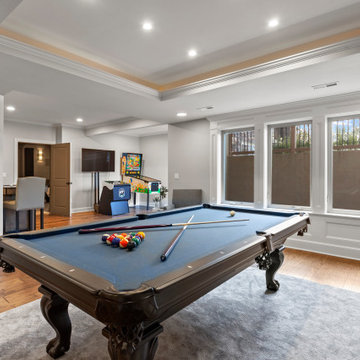
Large transitional gender-neutral medium tone wood floor, brown floor and tray ceiling kids' room photo in Kansas City with gray walls
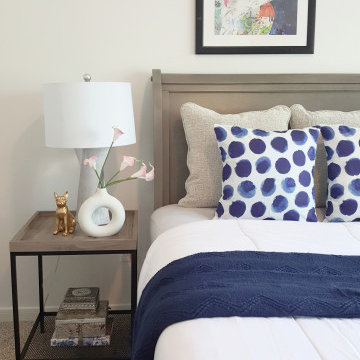
Big girls trendy bedroom design.
Mid-sized transitional girl carpeted, beige floor and tray ceiling kids' bedroom photo in Houston
Mid-sized transitional girl carpeted, beige floor and tray ceiling kids' bedroom photo in Houston
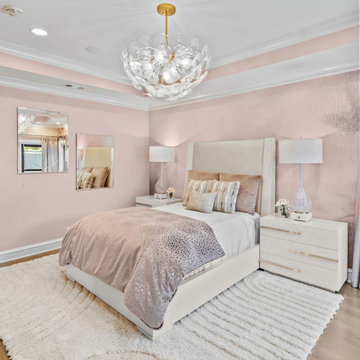
Example of a mid-sized transitional girl medium tone wood floor, brown floor, tray ceiling and wallpaper kids' bedroom design in Dallas with white walls
Tray Ceiling Kids' Room Ideas - Style: Transitional
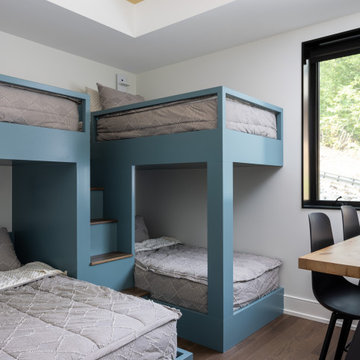
Our clients relocated to Ann Arbor and struggled to find an open layout home that was fully functional for their family. We worked to create a modern inspired home with convenient features and beautiful finishes.
This 4,500 square foot home includes 6 bedrooms, and 5.5 baths. In addition to that, there is a 2,000 square feet beautifully finished basement. It has a semi-open layout with clean lines to adjacent spaces, and provides optimum entertaining for both adults and kids.
The interior and exterior of the home has a combination of modern and transitional styles with contrasting finishes mixed with warm wood tones and geometric patterns.
1





