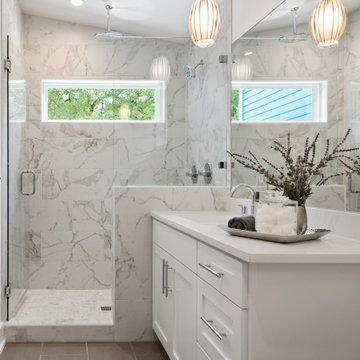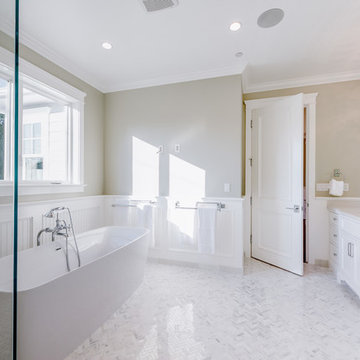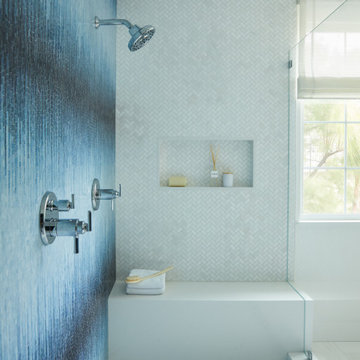Transitional Turquoise Bathroom Ideas
Refine by:
Budget
Sort by:Popular Today
1 - 20 of 4,157 photos
Item 1 of 4

Bathroom - mid-sized transitional 3/4 blue tile and ceramic tile white floor and porcelain tile bathroom idea in Los Angeles with white cabinets, blue walls, quartzite countertops, white countertops, a one-piece toilet and an integrated sink

Attic apartment conversion spacious spa bathroom with vanity sink off-center to allow more countertop space on one side. Function and Style!
Inspiration for a mid-sized transitional gray tile and ceramic tile vinyl floor and beige floor bathroom remodel in Houston with shaker cabinets, gray cabinets, a one-piece toilet, gray walls, an undermount sink, quartz countertops and a hinged shower door
Inspiration for a mid-sized transitional gray tile and ceramic tile vinyl floor and beige floor bathroom remodel in Houston with shaker cabinets, gray cabinets, a one-piece toilet, gray walls, an undermount sink, quartz countertops and a hinged shower door

After Picture with the carrara look quartz counter, under mounted sinks, flat panel white vanity and dark porcelain tile..
Small transitional white tile and ceramic tile porcelain tile bathroom photo in Las Vegas with white cabinets, a two-piece toilet, an undermount sink, quartz countertops and recessed-panel cabinets
Small transitional white tile and ceramic tile porcelain tile bathroom photo in Las Vegas with white cabinets, a two-piece toilet, an undermount sink, quartz countertops and recessed-panel cabinets

Inspiration for a mid-sized transitional 3/4 white tile and ceramic tile porcelain tile and gray floor bathroom remodel in San Francisco with blue cabinets, gray walls, an undermount sink, marble countertops, white countertops and recessed-panel cabinets

A bathroom remodel to give this space an open, light, and airy feel features a large walk-in shower complete with a stunning 72’ Dreamline 3-panel frameless glass door, two Kohler body sprayers, Hansgrohe Raindance shower head, ceiling light and Panasonic fan, and a shower niche outfitted with Carrara Tumbled Hexagon marble to contrast with the clean, white ceramic Carrara Matte Finish tiled walls.
The rest of the bathroom includes wall fixtures from the Kohler Forte Collection and a Kohler Damask vanity with polished Carrara marble countertops, roll out drawers, and built in bamboo organizers. The light color of the vanity along with the Sherwin Williams Icelandic Blue painted walls added to the light and airy feel of this space.
The goal was to make this space feel more light and airy, and due to lack of natural light was, we removed a jacuzzi tub and replaced with a large walk in shower.
Project designed by Skokie renovation firm, Chi Renovation & Design. They serve the Chicagoland area, and it's surrounding suburbs, with an emphasis on the North Side and North Shore. You'll find their work from the Loop through Lincoln Park, Skokie, Evanston, Wilmette, and all of the way up to Lake Forest.
For more about Chi Renovation & Design, click here: https://www.chirenovation.com/

Located in stylish Chelsea, this updated five-floor townhouse incorporates both a bold, modern aesthetic and sophisticated, polished taste. Palettes range from vibrant and playful colors in the family and kids’ spaces to softer, rich tones in the master bedroom and formal dining room. DHD interiors embraced the client’s adventurous taste, incorporating dynamic prints and striking wallpaper into each room, and a stunning floor-to-floor stair runner. Lighting became one of the most crucial elements as well, as ornate vintage fixtures and eye-catching sconces are featured throughout the home.
Photography: Emily Andrews
Architect: Robert Young Architecture
3 Bedrooms / 4,000 Square Feet

Mid-sized transitional master marble tile and white tile porcelain tile, white floor and double-sink bathroom photo in Los Angeles with blue cabinets, blue walls, an undermount sink, quartz countertops, a hinged shower door, white countertops, a built-in vanity and recessed-panel cabinets

A colorful makeover for a little girl’s bathroom. The goal was to make bathtime more fun and enjoyable, so we opted for striking teal accents on the vanity and built-in. Balanced out by soft whites, grays, and woods, the space is bright and cheery yet still feels clean, spacious, and calming. Unique cabinets wrap around the room to maximize storage and save space for the tub and shower.
Cabinet color is Hemlock by Benjamin Moore.
Designed by Joy Street Design serving Oakland, Berkeley, San Francisco, and the whole of the East Bay.
For more about Joy Street Design, click here: https://www.joystreetdesign.com/

This crisp and clean bathroom renovation boost bright white herringbone wall tile with a delicate matte black accent along the chair rail. the floors plan a leading roll with their unique pattern and the vanity adds warmth with its rich blue green color tone and is full of unique storage.

Each master bathroom marries quality function and design with high-grade materials that offer luxury and smart spatial planning.
Inspiration for a mid-sized transitional master single-sink bathroom remodel in Austin with shaker cabinets, an undermount sink, quartz countertops, a hinged shower door and a built-in vanity
Inspiration for a mid-sized transitional master single-sink bathroom remodel in Austin with shaker cabinets, an undermount sink, quartz countertops, a hinged shower door and a built-in vanity

Corey Gaffer Photography
Example of a transitional master white tile and porcelain tile porcelain tile bathroom design in Minneapolis with flat-panel cabinets, gray cabinets, white walls, an undermount sink and marble countertops
Example of a transitional master white tile and porcelain tile porcelain tile bathroom design in Minneapolis with flat-panel cabinets, gray cabinets, white walls, an undermount sink and marble countertops

Bathroom Remodel in Melrose, MA, transitional, leaning traditional. Maple wood double sink vanity with a light gray painted finish, black slate-look porcelain floor tile, honed marble countertop, custom shower with wall niche, honed marble 3x6 shower tile and pencil liner, matte black faucets and shower fixtures, dark bronze cabinet hardware.

Our clients wished for a larger main bathroom with more light and storage. We expanded the footprint and used light colored marble tile, countertops and paint colors to give the room a brighter feel and added a cherry wood vanity to warm up the space. The matt black finish of the glass shower panels and the mirrors allows for top billing in this design and gives it a more modern feel.

This transitional-inspired remodel to this lovely Bonita Bay home consists of a completely transformed kitchen and bathrooms. The kitchen was redesigned for better functionality, better flow and is now more open to the adjacent rooms. The original kitchen design was very outdated, with natural wood color cabinets, corian countertops, white appliances, a very small island and peninsula, which closed off the kitchen with only one way in and out. The new kitchen features a massive island with seating for six, gorgeous quartz countertops, all new upgraded stainless steel appliances, magnificent white cabinets, including a glass front display cabinet and pantry. The two-toned cabinetry consists of white permitter cabinets, while the island boasts beautiful blue cabinetry. The blue cabinetry is also featured in the bathroom. The bathroom is quite special. Colorful wallpaper sets the tone with a wonderful decorative pattern. The blue cabinets contrasted with the white quartz counters, and gold finishes are truly lovely. New flooring was installed throughout.

Large transitional master bathroom photo in Los Angeles with white cabinets, a two-piece toilet, beige walls, an undermount sink, solid surface countertops, a hinged shower door and recessed-panel cabinets

The kids baths have bright white subway tile with gray grout, polished chrome plumbing fixtures, and light wood-look tile on the floors.
Inspiration for a mid-sized transitional 3/4 ceramic tile and white tile porcelain tile, gray floor and single-sink bathroom remodel in DC Metro with shaker cabinets, white cabinets, a two-piece toilet, white walls, an undermount sink, quartz countertops, gray countertops, a niche and a built-in vanity
Inspiration for a mid-sized transitional 3/4 ceramic tile and white tile porcelain tile, gray floor and single-sink bathroom remodel in DC Metro with shaker cabinets, white cabinets, a two-piece toilet, white walls, an undermount sink, quartz countertops, gray countertops, a niche and a built-in vanity

Joe Purvis Photos
Large transitional master blue tile light wood floor bathroom photo in Charlotte with gray cabinets, marble countertops, white walls, an undermount sink, white countertops and beaded inset cabinets
Large transitional master blue tile light wood floor bathroom photo in Charlotte with gray cabinets, marble countertops, white walls, an undermount sink, white countertops and beaded inset cabinets
Transitional Turquoise Bathroom Ideas

Our clients had been in their home since the early 1980’s and decided it was time for some updates. We took on the kitchen, two bathrooms and a powder room.
This petite master bathroom primarily had storage and space planning challenges. Since the wife uses a larger bath down the hall, this bath is primarily the husband’s domain and was designed with his needs in mind. We started out by converting an existing alcove tub to a new shower since the tub was never used. The custom shower base and decorative tile are now visible through the glass shower door and help to visually elongate the small room. A Kohler tailored vanity provides as much storage as possible in a small space, along with a small wall niche and large medicine cabinet to supplement. “Wood” plank tile, specialty wall covering and the darker vanity and glass accents give the room a more masculine feel as was desired. Floor heating and 1 piece ceramic vanity top add a bit of luxury to this updated modern feeling space.
Designed by: Susan Klimala, CKD, CBD
Photography by: Michael Alan Kaskel
For more information on kitchen and bath design ideas go to: www.kitchenstudio-ge.com
1



